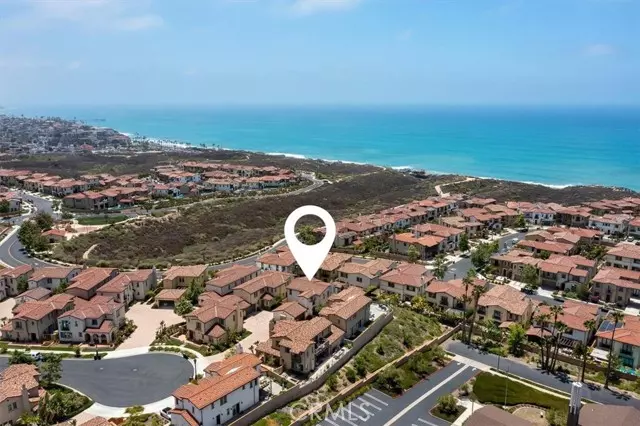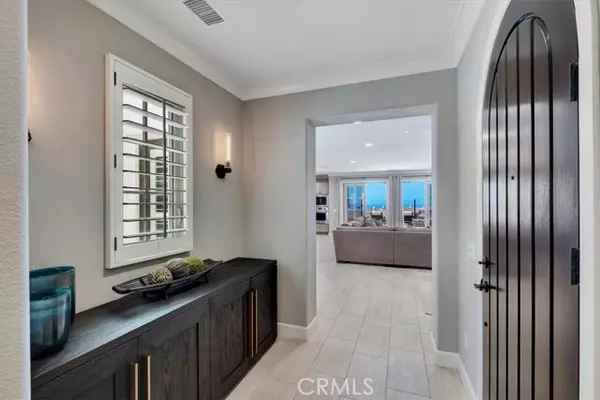$2,560,000
$2,625,000
2.5%For more information regarding the value of a property, please contact us for a free consultation.
3 Beds
3 Baths
2,296 SqFt
SOLD DATE : 04/18/2023
Key Details
Sold Price $2,560,000
Property Type Single Family Home
Sub Type Detached
Listing Status Sold
Purchase Type For Sale
Square Footage 2,296 sqft
Price per Sqft $1,114
MLS Listing ID OC23048028
Sold Date 04/18/23
Style Detached
Bedrooms 3
Full Baths 2
Half Baths 1
Construction Status Updated/Remodeled
HOA Fees $250/mo
HOA Y/N Yes
Year Built 2016
Lot Size 4,127 Sqft
Acres 0.0947
Property Description
STUNNING ONE-OF-A KIND customized property with incredible PANORAMIC 180-OCEAN and SUNSET VIEWS!! Located at the end of a cul-de-sac in the desirable coastal community of Sea Summit, this standalone (AQUA PLAN 1) home presents a rare opportunity for even the most discerning of buyers. With impressive modern upgrades exuding class and sophistication- this rare find invites you to live by the Sea-and hear the ocean roar. The open floor plan is comprised of 3 bedrooms and 2.5 bathrooms spanning approximately 2,300 sq. ft. The entertaining and inviting kitchen is complete with sizable island, built-in Sub Zero refrigerator, Wolf appliances, stunning quartz countertops, and premium cabinetry. A large comfortable family room with cozy fireplace opens to the dining room and the gourmet kitchen which completes the main floor with a sophisticated flair. Proceed to the upper level and enjoy hardwood flooring, a spacious master suite with balcony, and 2 large secondary bedrooms all enjoying privacy and incredible views. The master suite features a luxurious bathroom with dual sinks, oversized soaking tub, and a spa-like shower. The grounds have been lovingly maintained and showcased by a contemporary fire pit and covered area ideal for entertaining guests while enjoying the tranquil surroundings and awesome ocean views. Other deluxe features include custom window treatments, designer light fixtures, multiple french doors, center courtyard, crown moldings, stone enhancements in all bathrooms, closet organizers, 2-car garage with epoxy floors, newer soft scape, smooth stucco renovation,
STUNNING ONE-OF-A KIND customized property with incredible PANORAMIC 180-OCEAN and SUNSET VIEWS!! Located at the end of a cul-de-sac in the desirable coastal community of Sea Summit, this standalone (AQUA PLAN 1) home presents a rare opportunity for even the most discerning of buyers. With impressive modern upgrades exuding class and sophistication- this rare find invites you to live by the Sea-and hear the ocean roar. The open floor plan is comprised of 3 bedrooms and 2.5 bathrooms spanning approximately 2,300 sq. ft. The entertaining and inviting kitchen is complete with sizable island, built-in Sub Zero refrigerator, Wolf appliances, stunning quartz countertops, and premium cabinetry. A large comfortable family room with cozy fireplace opens to the dining room and the gourmet kitchen which completes the main floor with a sophisticated flair. Proceed to the upper level and enjoy hardwood flooring, a spacious master suite with balcony, and 2 large secondary bedrooms all enjoying privacy and incredible views. The master suite features a luxurious bathroom with dual sinks, oversized soaking tub, and a spa-like shower. The grounds have been lovingly maintained and showcased by a contemporary fire pit and covered area ideal for entertaining guests while enjoying the tranquil surroundings and awesome ocean views. Other deluxe features include custom window treatments, designer light fixtures, multiple french doors, center courtyard, crown moldings, stone enhancements in all bathrooms, closet organizers, 2-car garage with epoxy floors, newer soft scape, smooth stucco renovation, and so much more! The Sea Summit community features private access to the Summit Clubhouse, gym, pool, spa, gym, and exterior fire pits. Just a few blocks to The Outlet mall shopping, dining, hiking of Sea Summit trails, and beach access. The quality and craftsmanship of this home is unparalleled, representing a rare opportunity that will go quickly!
Location
State CA
County Orange
Area Oc - San Clemente (92672)
Interior
Interior Features Balcony, Recessed Lighting, Stone Counters
Cooling Central Forced Air, Dual
Flooring Tile, Wood
Fireplaces Type FP in Family Room, Fire Pit
Equipment Dishwasher, Disposal, Refrigerator, 6 Burner Stove, Convection Oven, Gas Range
Appliance Dishwasher, Disposal, Refrigerator, 6 Burner Stove, Convection Oven, Gas Range
Laundry Laundry Room, Inside
Exterior
Exterior Feature Stone, Stucco, Flagstone, Concrete
Garage Garage
Garage Spaces 2.0
Fence Glass
Pool Community/Common
Utilities Available Cable Connected, Electricity Available, Natural Gas Available, Phone Available, Sewer Available, Water Available
View Ocean, Panoramic, Neighborhood
Roof Type Barrel,Spanish Tile
Total Parking Spaces 2
Building
Lot Description Cul-De-Sac, Curbs, Sidewalks, Landscaped
Lot Size Range 4000-7499 SF
Sewer Public Sewer
Water Public
Architectural Style Mediterranean/Spanish
Level or Stories 2 Story
Construction Status Updated/Remodeled
Others
Monthly Total Fees $250
Acceptable Financing Cash To New Loan
Listing Terms Cash To New Loan
Special Listing Condition Standard
Read Less Info
Want to know what your home might be worth? Contact us for a FREE valuation!

Our team is ready to help you sell your home for the highest possible price ASAP

Bought with Peter Iskander • A + Realty & Mortgage








