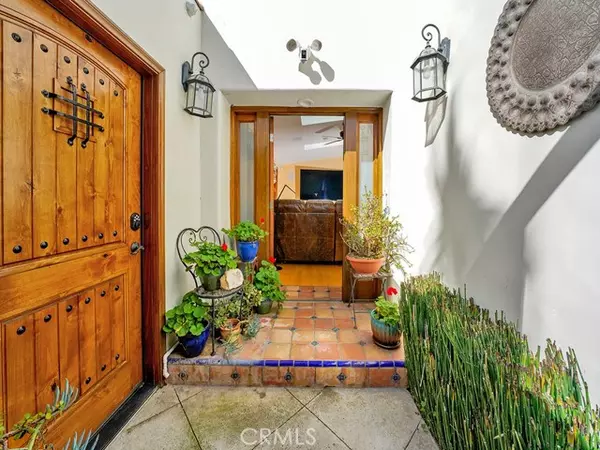$1,742,000
$1,895,000
8.1%For more information regarding the value of a property, please contact us for a free consultation.
4 Beds
3 Baths
1,650 SqFt
SOLD DATE : 04/14/2023
Key Details
Sold Price $1,742,000
Property Type Single Family Home
Sub Type Detached
Listing Status Sold
Purchase Type For Sale
Square Footage 1,650 sqft
Price per Sqft $1,055
MLS Listing ID OC23021343
Sold Date 04/14/23
Style Detached
Bedrooms 4
Full Baths 3
Construction Status Turnkey
HOA Y/N No
Year Built 2001
Lot Size 4,000 Sqft
Acres 0.0918
Property Description
Spanish charm and coastal ease are the theme of this centrally located single-level home, which is just minutes from T-Street, the San Clemente pier, restaurants, and the heart of downtown. Ole Hansen inspiration is evident upon entering the private front courtyard with arbor-style cover, and the wooden gated entrance which is surrounded by lush landscaping. The interior boasts an abundance of natural light from the skylights and French doors, and hosts four bedrooms and three baths in approximately 1,650 square feet. The open-concept design features vaulted ceilings, a fireplace-warmed living room, and dining room with French doors leading to a private patio. The upgraded gourmet kitchen boasts white Shaker cabinetry with glass uppers, granite countertops, custom tile backsplash, breakfast bar, pantry, and stainless-steel Dacor appliances, including a six-burner range and under-counter microwave. All four bedrooms have direct outdoor access, with the primary suite opening to a private side courtyard and featuring an ensuite bath with two sinks, a walk-in closet, jetted tub, and separate shower. The home is further accented by custom Spanish tile and wood plank floors, designer paint colors, and plantation shutters. Take time to unwind in the private backyard, surrounded by lush greenery and featuring a built-in BBQ and bar area. The home has solar and a Tesla backup battery system. Truly a turnkey property with an outstanding downtown location.
Spanish charm and coastal ease are the theme of this centrally located single-level home, which is just minutes from T-Street, the San Clemente pier, restaurants, and the heart of downtown. Ole Hansen inspiration is evident upon entering the private front courtyard with arbor-style cover, and the wooden gated entrance which is surrounded by lush landscaping. The interior boasts an abundance of natural light from the skylights and French doors, and hosts four bedrooms and three baths in approximately 1,650 square feet. The open-concept design features vaulted ceilings, a fireplace-warmed living room, and dining room with French doors leading to a private patio. The upgraded gourmet kitchen boasts white Shaker cabinetry with glass uppers, granite countertops, custom tile backsplash, breakfast bar, pantry, and stainless-steel Dacor appliances, including a six-burner range and under-counter microwave. All four bedrooms have direct outdoor access, with the primary suite opening to a private side courtyard and featuring an ensuite bath with two sinks, a walk-in closet, jetted tub, and separate shower. The home is further accented by custom Spanish tile and wood plank floors, designer paint colors, and plantation shutters. Take time to unwind in the private backyard, surrounded by lush greenery and featuring a built-in BBQ and bar area. The home has solar and a Tesla backup battery system. Truly a turnkey property with an outstanding downtown location.
Location
State CA
County Orange
Area Oc - San Clemente (92672)
Interior
Interior Features Beamed Ceilings, Granite Counters, Pantry, Recessed Lighting, Stone Counters
Cooling Wall/Window
Flooring Tile, Wood
Fireplaces Type FP in Living Room, FP in Master BR, Gas, See Through
Equipment Dishwasher, Disposal, Microwave, 6 Burner Stove, Convection Oven, Electric Oven, Gas Stove, Self Cleaning Oven, Vented Exhaust Fan, Water Line to Refr
Appliance Dishwasher, Disposal, Microwave, 6 Burner Stove, Convection Oven, Electric Oven, Gas Stove, Self Cleaning Oven, Vented Exhaust Fan, Water Line to Refr
Laundry Inside
Exterior
Garage Converted, Direct Garage Access
Utilities Available Cable Available, Electricity Connected, Natural Gas Connected, Phone Available, Sewer Connected, Water Connected
View Panoramic, Neighborhood
Roof Type Spanish Tile
Total Parking Spaces 1
Building
Lot Description Curbs, Sidewalks, Landscaped, Sprinklers In Front, Sprinklers In Rear
Story 1
Lot Size Range 4000-7499 SF
Sewer Public Sewer
Water Public
Architectural Style Mediterranean/Spanish
Level or Stories 1 Story
Construction Status Turnkey
Others
Acceptable Financing Cash, Conventional, VA, Cash To New Loan
Listing Terms Cash, Conventional, VA, Cash To New Loan
Special Listing Condition Standard
Read Less Info
Want to know what your home might be worth? Contact us for a FREE valuation!

Our team is ready to help you sell your home for the highest possible price ASAP

Bought with Doug Echelberger • Pacific Sotheby's Int'l Realty








