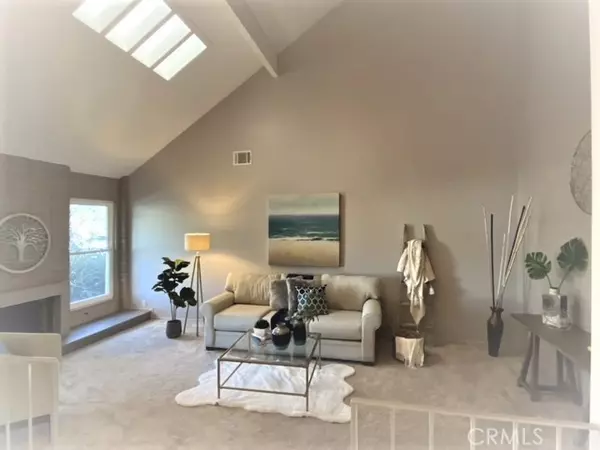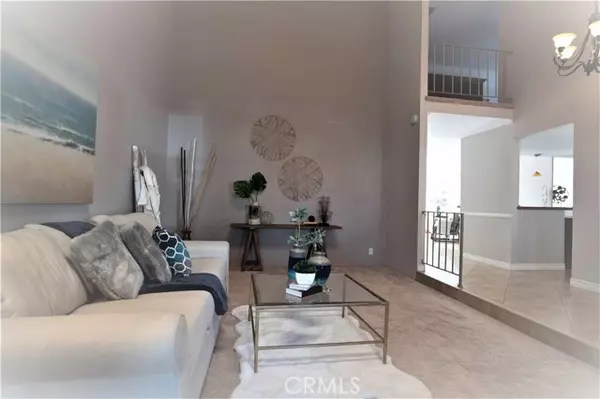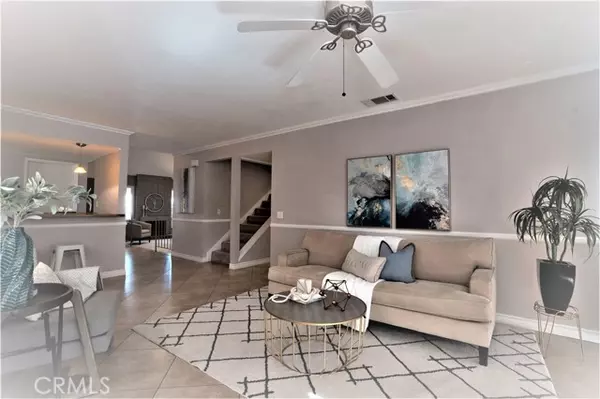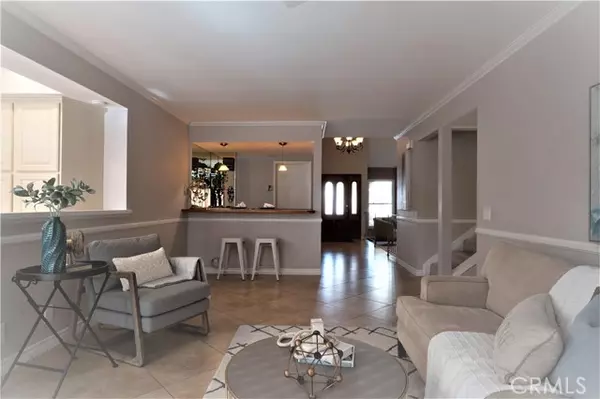$1,260,000
$1,320,000
4.5%For more information regarding the value of a property, please contact us for a free consultation.
4 Beds
3 Baths
2,807 SqFt
SOLD DATE : 04/14/2023
Key Details
Sold Price $1,260,000
Property Type Single Family Home
Sub Type Detached
Listing Status Sold
Purchase Type For Sale
Square Footage 2,807 sqft
Price per Sqft $448
MLS Listing ID RS23022203
Sold Date 04/14/23
Style Detached
Bedrooms 4
Full Baths 3
HOA Y/N No
Year Built 1967
Lot Size 5,713 Sqft
Acres 0.1312
Property Description
Location! Location! Location! Walking distance to Arnold and Landell Elementary Schools, Lexington Jr High, and award-winning Oxford Academy, this beautiful Greenbrook home has 4 bedrooms, 3 bathrooms, and a wide open bonus room on second floor. On the main floor, the living room has vaulted ceilings and boasts beautiful natural lighting through a skylight and windows. The formal dining room is next to the kitchen, and the kitchen opens up to the family room and overlooks the back yard pool and spa. The family room features a wet bar where you can serve drinks and snacks. Last but not least, the main floor also features easy access to the master suite and two bedrooms. Upstairs features one bedroom and the wide open bonus room which could be an office, study area, entertainment center, etc. All three bathrooms are remodeled. The front yard with a nice porch and the backyard is beautifully landscaped with a pool and spa. This is one of the most sought after floor plans in one of the most desirable tracts in Cypress.
Location! Location! Location! Walking distance to Arnold and Landell Elementary Schools, Lexington Jr High, and award-winning Oxford Academy, this beautiful Greenbrook home has 4 bedrooms, 3 bathrooms, and a wide open bonus room on second floor. On the main floor, the living room has vaulted ceilings and boasts beautiful natural lighting through a skylight and windows. The formal dining room is next to the kitchen, and the kitchen opens up to the family room and overlooks the back yard pool and spa. The family room features a wet bar where you can serve drinks and snacks. Last but not least, the main floor also features easy access to the master suite and two bedrooms. Upstairs features one bedroom and the wide open bonus room which could be an office, study area, entertainment center, etc. All three bathrooms are remodeled. The front yard with a nice porch and the backyard is beautifully landscaped with a pool and spa. This is one of the most sought after floor plans in one of the most desirable tracts in Cypress.
Location
State CA
County Orange
Area Oc - Cypress (90630)
Interior
Interior Features Bar, Wet Bar
Cooling Central Forced Air
Fireplaces Type FP in Living Room
Laundry Garage
Exterior
Exterior Feature Block, Brick
Parking Features Garage
Garage Spaces 2.0
Pool Private
Utilities Available Electricity Connected, Natural Gas Connected
View Pool
Total Parking Spaces 2
Building
Lot Description Curbs, Sidewalks
Story 2
Lot Size Range 4000-7499 SF
Sewer Public Sewer
Water Public
Level or Stories 2 Story
Others
Monthly Total Fees $30
Acceptable Financing Cash To New Loan
Listing Terms Cash To New Loan
Special Listing Condition Standard
Read Less Info
Want to know what your home might be worth? Contact us for a FREE valuation!

Our team is ready to help you sell your home for the highest possible price ASAP

Bought with Anthony Thai • THE brokeredge







