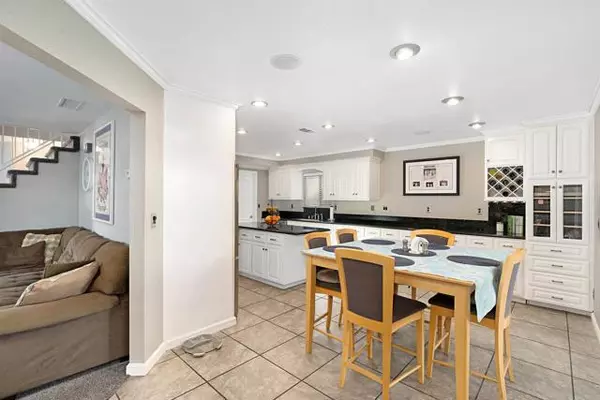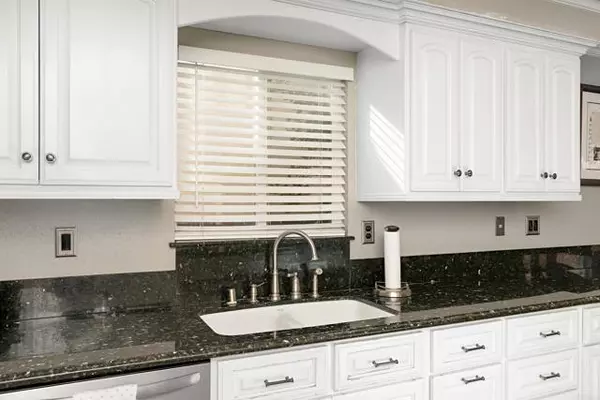$540,000
$518,093
4.2%For more information regarding the value of a property, please contact us for a free consultation.
4 Beds
3 Baths
1,976 SqFt
SOLD DATE : 04/12/2023
Key Details
Sold Price $540,000
Property Type Single Family Home
Sub Type Detached
Listing Status Sold
Purchase Type For Sale
Square Footage 1,976 sqft
Price per Sqft $273
MLS Listing ID NDP2300651
Sold Date 04/12/23
Style Detached
Bedrooms 4
Full Baths 2
Half Baths 1
HOA Y/N No
Year Built 1988
Lot Size 3,400 Sqft
Acres 0.0781
Property Description
LOCATION and room for it all! Multiple upgrades inside & out! This four bedroom, 2.5 bath home features a beautifully updated kitchen with stunning center Island, gorgeous granite counter tops, recessed lighting, upgraded appliances and an "eat in" kitchen. Off the kitchen is the laundry room with additional cabinetry. Use the formal dinning room as a dinning area or as a TV/reading room. Upstairs you'll find all four bedrooms & updated bathrooms featuring beautiful granite counter tops, tile, walk-in master shower and dual master bath sinks with extra cabinet space. Seller added approximately 250 sq. ft. for a master closet to hold all the clothes, shoes & accessories you can imagine! The backyard patio is great for entertaining with the built in barbeque, raised patio (intended for spa) currently used for table & chairs. In addition seller has installed a closed & covered cabinet with TV hookups on the back patio to make it easy to watch your favorite show/games while enjoying the outdoors! Partial garage space was converted to a classroom/storage area and can be easily converted back if so desired. Close to it ALL, schools, shopping, restaurants, Starbucks, freeways, and more. Welcome home!
LOCATION and room for it all! Multiple upgrades inside & out! This four bedroom, 2.5 bath home features a beautifully updated kitchen with stunning center Island, gorgeous granite counter tops, recessed lighting, upgraded appliances and an "eat in" kitchen. Off the kitchen is the laundry room with additional cabinetry. Use the formal dinning room as a dinning area or as a TV/reading room. Upstairs you'll find all four bedrooms & updated bathrooms featuring beautiful granite counter tops, tile, walk-in master shower and dual master bath sinks with extra cabinet space. Seller added approximately 250 sq. ft. for a master closet to hold all the clothes, shoes & accessories you can imagine! The backyard patio is great for entertaining with the built in barbeque, raised patio (intended for spa) currently used for table & chairs. In addition seller has installed a closed & covered cabinet with TV hookups on the back patio to make it easy to watch your favorite show/games while enjoying the outdoors! Partial garage space was converted to a classroom/storage area and can be easily converted back if so desired. Close to it ALL, schools, shopping, restaurants, Starbucks, freeways, and more. Welcome home!
Location
State CA
County San Bernardino
Area Riv Cty-Colton (92324)
Zoning Residentia
Interior
Cooling Central Forced Air
Fireplaces Type FP in Living Room
Laundry Laundry Room
Exterior
Garage Spaces 2.0
Total Parking Spaces 4
Building
Story 2
Lot Size Range 1-3999 SF
Water Public
Level or Stories 2 Story
Others
Acceptable Financing Cash, Conventional, FHA, VA
Listing Terms Cash, Conventional, FHA, VA
Special Listing Condition Standard
Read Less Info
Want to know what your home might be worth? Contact us for a FREE valuation!

Our team is ready to help you sell your home for the highest possible price ASAP

Bought with Robert Reynolds • Keller Williams Coastal Prop.








