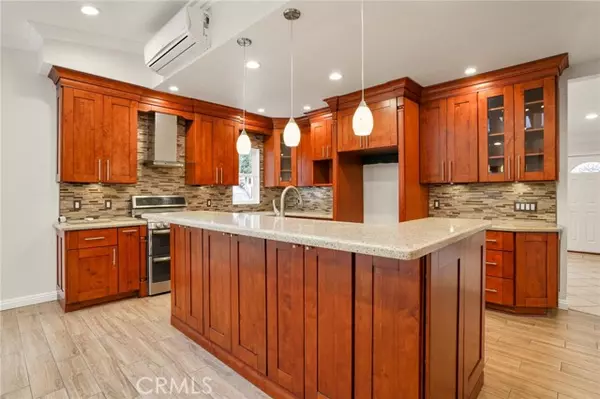$1,152,000
$1,086,000
6.1%For more information regarding the value of a property, please contact us for a free consultation.
6 Beds
4 Baths
2,364 SqFt
SOLD DATE : 04/12/2023
Key Details
Sold Price $1,152,000
Property Type Single Family Home
Sub Type Detached
Listing Status Sold
Purchase Type For Sale
Square Footage 2,364 sqft
Price per Sqft $487
MLS Listing ID PV23042610
Sold Date 04/12/23
Style Detached
Bedrooms 6
Full Baths 4
HOA Y/N No
Year Built 1973
Lot Size 10,372 Sqft
Acres 0.2381
Property Description
Don't miss this beautifully upgraded 6 bedrooms, 4 bath home on a park-like lot. As you walk up to this beautiful home you are elevated from the street, which allows you to take in all it has to offer. Entering through the large entry door you observe all the fine details like beautiful crown molding throughout, wainscoting, recessed lighting, modern hardware, automatic skylights and much more. Continuing through the modern first level you are led through the formal living room to a bright open chefs kitchen with hardwood cabinetry, kitchen island, and a dining area with gas fireplace. Sliding doors lead to the backyard from the kitchen. The park-like backyard has a shaded pavered patio, mature citrus trees, large grass area and a terraced hill with a walking path for gardening as well as a viewing patio for relaxing. Once back in the home the first level primary suite features custom moldings and a private ensuite with shower. In the central hallway there is access to the current office (or sixth bedroom), an additional bedroom, as well as a large storage or craft area. The second level boasts a primary suite, two additional bedrooms, a laundry room and a hall full bath. It also features an open landing designed to accommodate a desk, reading area or Media Center. The primary master suite with ensuite features a jetted soaking tub, free standing shower, and a walk-in closet and windows with peak-a-boo view of downtown LA and backyard. The side yards feature dog run and two ample storage sheds. Other amenities include Solar panels that have a significant reduction to the co
Don't miss this beautifully upgraded 6 bedrooms, 4 bath home on a park-like lot. As you walk up to this beautiful home you are elevated from the street, which allows you to take in all it has to offer. Entering through the large entry door you observe all the fine details like beautiful crown molding throughout, wainscoting, recessed lighting, modern hardware, automatic skylights and much more. Continuing through the modern first level you are led through the formal living room to a bright open chefs kitchen with hardwood cabinetry, kitchen island, and a dining area with gas fireplace. Sliding doors lead to the backyard from the kitchen. The park-like backyard has a shaded pavered patio, mature citrus trees, large grass area and a terraced hill with a walking path for gardening as well as a viewing patio for relaxing. Once back in the home the first level primary suite features custom moldings and a private ensuite with shower. In the central hallway there is access to the current office (or sixth bedroom), an additional bedroom, as well as a large storage or craft area. The second level boasts a primary suite, two additional bedrooms, a laundry room and a hall full bath. It also features an open landing designed to accommodate a desk, reading area or Media Center. The primary master suite with ensuite features a jetted soaking tub, free standing shower, and a walk-in closet and windows with peak-a-boo view of downtown LA and backyard. The side yards feature dog run and two ample storage sheds. Other amenities include Solar panels that have a significant reduction to the cost of this home, two air conditioning systems, and other Smart home features. The Diamond Bar community is in the process of implementing multiple retail developments within a short walk or drive, as well community activities, events, ample parks, hikes, and golf courses. The home has access to local schools like Walnut Valley via transfer and Pomona Unified school for the top tier of education in the area. This is an amazing opportunity!
Location
State CA
County Los Angeles
Area Diamond Bar (91765)
Zoning LCR18000*
Interior
Interior Features Attic Fan, Pantry, Pull Down Stairs to Attic, Recessed Lighting, Stone Counters, Wainscoting
Cooling Central Forced Air, Energy Star, Dual
Fireplaces Type FP in Dining Room
Equipment Dishwasher, 6 Burner Stove
Appliance Dishwasher, 6 Burner Stove
Laundry Inside
Exterior
Garage Garage
Garage Spaces 2.0
View Peek-A-Boo
Total Parking Spaces 2
Building
Lot Description Curbs
Story 2
Lot Size Range 7500-10889 SF
Sewer Public Sewer
Water Public
Level or Stories 2 Story
Others
Monthly Total Fees $56
Acceptable Financing Conventional, Lease Option, Submit
Listing Terms Conventional, Lease Option, Submit
Special Listing Condition Standard
Read Less Info
Want to know what your home might be worth? Contact us for a FREE valuation!

Our team is ready to help you sell your home for the highest possible price ASAP

Bought with QINGDE LIU • Pinnacle Real Estate Group








