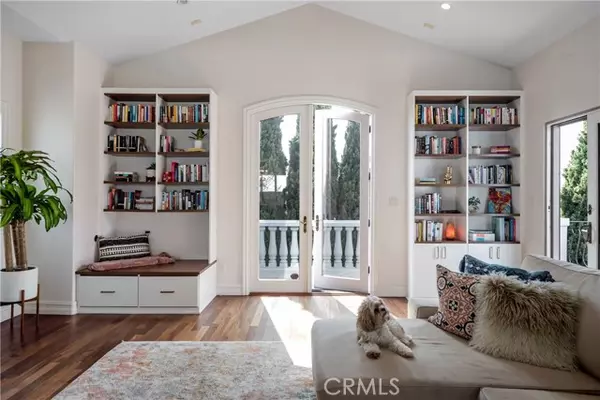$2,050,000
$2,149,000
4.6%For more information regarding the value of a property, please contact us for a free consultation.
4 Beds
4 Baths
3,251 SqFt
SOLD DATE : 04/12/2023
Key Details
Sold Price $2,050,000
Property Type Townhouse
Sub Type Townhome
Listing Status Sold
Purchase Type For Sale
Square Footage 3,251 sqft
Price per Sqft $630
MLS Listing ID SB22216309
Sold Date 04/12/23
Style Townhome
Bedrooms 4
Full Baths 3
Half Baths 1
Construction Status Updated/Remodeled
HOA Y/N No
Year Built 2007
Lot Size 6,011 Sqft
Acres 0.138
Lot Dimensions 6011
Property Description
Beautifully staged South Redondo Sensational! Fantastic value! This beautiful 4 bedroom, 3.5 bathroom, 3251 sq ft detached townhome has everything you could want in a South Redondo Townhome - totally remodeled high-end kitchen and dining room, spa-inspired remodeled Primary Bath and closet, and inviting rooftop deck with 180 degree ocean and sunset views. This extraordinary home lives like a large Single Family home and has a private enclosed backyard with flower gardens, fruit trees, and outdoor terraces. As you enter the home, the stylish curved staircase leads you to the upper level where you will find the highly desirable open floor plan, awash with natural light, consisting of the large living room with built-in bookcases and fireplace, the aforementioned Chefs kitchen and dining area, and built-in wine fridge. And dont miss the perfect walk-in pantry! Off the living room, sliding glass doors lead you to an outdoor terrace and a spiral staircase which takes you to the ocean view rooftop deck - get ready for spectacular sunsets and fun! On the entry level, youll find the Primary Bedroom with spa-inspired bath, 2 additional bedrooms, and a bath, perfect for family living. On the lower level, youll find the 4th bedroom/media room which is massive! This room has a full bathroom attached, as well. The lower level is where you will find the 2-car garage, an attached bonus work/exercise room, and plenty of storage space. This home is located within walking distance to the beach, King Harbor Pier, Whole Foods, The BeachLife Music Festival, fantastic local restaurants, and is i
Beautifully staged South Redondo Sensational! Fantastic value! This beautiful 4 bedroom, 3.5 bathroom, 3251 sq ft detached townhome has everything you could want in a South Redondo Townhome - totally remodeled high-end kitchen and dining room, spa-inspired remodeled Primary Bath and closet, and inviting rooftop deck with 180 degree ocean and sunset views. This extraordinary home lives like a large Single Family home and has a private enclosed backyard with flower gardens, fruit trees, and outdoor terraces. As you enter the home, the stylish curved staircase leads you to the upper level where you will find the highly desirable open floor plan, awash with natural light, consisting of the large living room with built-in bookcases and fireplace, the aforementioned Chefs kitchen and dining area, and built-in wine fridge. And dont miss the perfect walk-in pantry! Off the living room, sliding glass doors lead you to an outdoor terrace and a spiral staircase which takes you to the ocean view rooftop deck - get ready for spectacular sunsets and fun! On the entry level, youll find the Primary Bedroom with spa-inspired bath, 2 additional bedrooms, and a bath, perfect for family living. On the lower level, youll find the 4th bedroom/media room which is massive! This room has a full bathroom attached, as well. The lower level is where you will find the 2-car garage, an attached bonus work/exercise room, and plenty of storage space. This home is located within walking distance to the beach, King Harbor Pier, Whole Foods, The BeachLife Music Festival, fantastic local restaurants, and is in the highly coveted Redondo Beach school district. This beautiful home is truly unique - magnificently remodeled, large, detached, with ocean views and excellent walkabilty. A rare gem!
Location
State CA
County Los Angeles
Area Redondo Beach (90277)
Zoning RBR-3
Interior
Interior Features Balcony, Copper Plumbing Full, Living Room Balcony, Recessed Lighting
Heating Natural Gas
Flooring Carpet, Tile, Wood
Fireplaces Type FP in Family Room, FP in Living Room, FP in Master BR, Gas, Bath
Equipment Dishwasher, Microwave, Refrigerator, Gas Oven, Gas Stove, Ice Maker, Self Cleaning Oven, Barbecue, Water Line to Refr
Appliance Dishwasher, Microwave, Refrigerator, Gas Oven, Gas Stove, Ice Maker, Self Cleaning Oven, Barbecue, Water Line to Refr
Laundry Laundry Room
Exterior
Garage Direct Garage Access, Garage, Garage - Two Door, Garage Door Opener
Garage Spaces 2.0
Fence Privacy, Wrought Iron
Utilities Available Cable Connected, Electricity Connected, Natural Gas Connected, Sewer Connected, Water Connected
View Ocean, City Lights
Roof Type Spanish Tile
Total Parking Spaces 2
Building
Lot Description Curbs, Sidewalks, Sprinklers In Rear
Story 3
Lot Size Range 4000-7499 SF
Sewer Public Sewer
Water Public
Architectural Style Mediterranean/Spanish
Level or Stories 3 Story
Construction Status Updated/Remodeled
Others
Acceptable Financing Cash, Conventional, Cash To New Loan
Listing Terms Cash, Conventional, Cash To New Loan
Special Listing Condition Standard
Read Less Info
Want to know what your home might be worth? Contact us for a FREE valuation!

Our team is ready to help you sell your home for the highest possible price ASAP

Bought with David Herbert • Vista Sotheby’s International Realty








