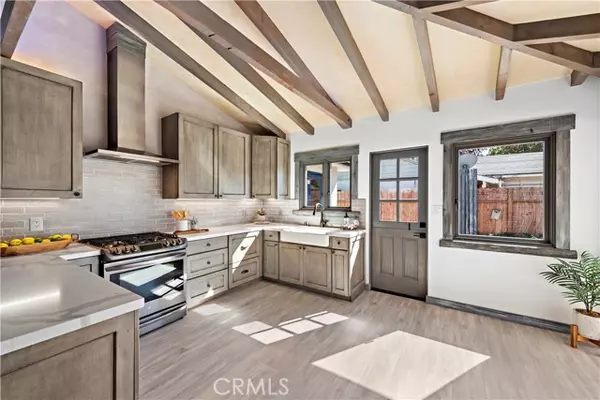$1,985,000
$1,985,000
For more information regarding the value of a property, please contact us for a free consultation.
1 Bed
1 Bath
1,266 SqFt
SOLD DATE : 04/12/2023
Key Details
Sold Price $1,985,000
Property Type Single Family Home
Sub Type Detached
Listing Status Sold
Purchase Type For Sale
Square Footage 1,266 sqft
Price per Sqft $1,567
MLS Listing ID OC23060800
Sold Date 04/12/23
Style Detached
Bedrooms 1
Full Baths 1
Construction Status Turnkey,Updated/Remodeled
HOA Y/N No
Year Built 1952
Lot Size 8,820 Sqft
Acres 0.2025
Property Description
Resting on a large lot less than half of a mile from T-Street Beach, the home offers a seamless open-concept floor plan illuminated by natural light and a pairing of contemporary design with hints of rustic influence. The homes interiors feature wide-plank luxury vinyl flooring, vaulted beamed ceilings, wood-cased windows, oversized barn doors, and a spacious sunroom leading to the outdoor living spaces. The kitchen is fitted with expansive custom cabinetry, single-basin sink, LG stainless steel appliances, and peninsula with seating. Completing the home is the primary bedroom and bathroom that features a quartz-topped dual vanity, expansive wood framed mirror, frameless walk-in shower with patterned tile, and linen storage. The homes exterior boasts a large lawn area with mature landscaping, concrete patio with built-in planter, and multiple entertainment spaces. Further highlights include an attached two-car garage with storage cabinets, laundry area, and updated plumbing and electrical systems throughout.
Resting on a large lot less than half of a mile from T-Street Beach, the home offers a seamless open-concept floor plan illuminated by natural light and a pairing of contemporary design with hints of rustic influence. The homes interiors feature wide-plank luxury vinyl flooring, vaulted beamed ceilings, wood-cased windows, oversized barn doors, and a spacious sunroom leading to the outdoor living spaces. The kitchen is fitted with expansive custom cabinetry, single-basin sink, LG stainless steel appliances, and peninsula with seating. Completing the home is the primary bedroom and bathroom that features a quartz-topped dual vanity, expansive wood framed mirror, frameless walk-in shower with patterned tile, and linen storage. The homes exterior boasts a large lawn area with mature landscaping, concrete patio with built-in planter, and multiple entertainment spaces. Further highlights include an attached two-car garage with storage cabinets, laundry area, and updated plumbing and electrical systems throughout.
Location
State CA
County Orange
Area Oc - San Clemente (92672)
Interior
Interior Features Beamed Ceilings
Flooring Linoleum/Vinyl
Equipment Refrigerator, Freezer, Gas Oven, Gas Range
Appliance Refrigerator, Freezer, Gas Oven, Gas Range
Laundry Closet Stacked, Garage
Exterior
Garage Garage
Garage Spaces 2.0
Fence Good Condition
View Neighborhood
Total Parking Spaces 2
Building
Lot Description Curbs, Sidewalks, Landscaped
Story 1
Lot Size Range 7500-10889 SF
Sewer Public Sewer
Water Public
Level or Stories 1 Story
Construction Status Turnkey,Updated/Remodeled
Others
Monthly Total Fees $1
Acceptable Financing Cash, Conventional
Listing Terms Cash, Conventional
Special Listing Condition Standard
Read Less Info
Want to know what your home might be worth? Contact us for a FREE valuation!

Our team is ready to help you sell your home for the highest possible price ASAP

Bought with Mitchel Bohi • Compass






