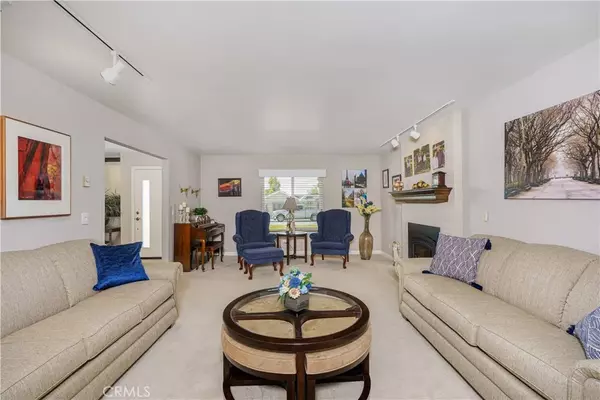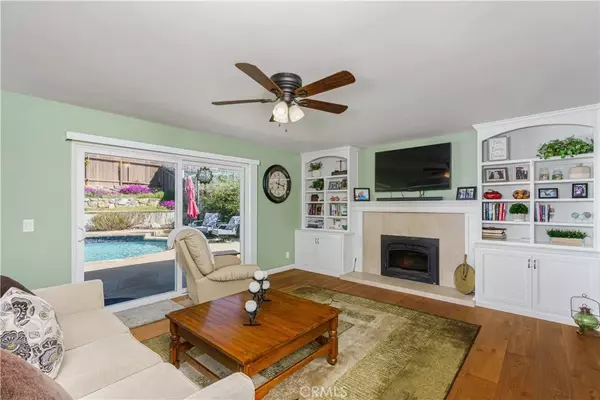$710,000
$699,000
1.6%For more information regarding the value of a property, please contact us for a free consultation.
4 Beds
3 Baths
2,476 SqFt
SOLD DATE : 04/12/2023
Key Details
Sold Price $710,000
Property Type Single Family Home
Sub Type Detached
Listing Status Sold
Purchase Type For Sale
Square Footage 2,476 sqft
Price per Sqft $286
MLS Listing ID PI23030317
Sold Date 04/12/23
Bedrooms 4
Full Baths 3
Year Built 1972
Property Sub-Type Detached
Property Description
Are you searching for a home on the Central Coast that has been professionally updated and is perfect for 'staycations?' Then look no further! This four bedroom, three bathroom home is waiting for you, tucked away in North Vandenberg Village. This home has excellent curb appeal with its neatly landscaped yard and wide walk way leading to an oversized front door with hidden screen. To the left of the entryway is a spacious living room with wood burning fireplace. There is a formal dining room that leads to an updated kitchen with granite countertops, quiet closing cabinets, gas stovetop and lovely views of the backyard from the window. The family room is right off of the kitchen with wood floors and built-in bookshelves on either side of the fireplace. Downstairs there is a good sized bedroom as well as a bathroom with walk-in shower. The modernized staircase leads to three additional bedrooms including the primary suite with step-in shower and double sink custom vanity with granite countertops. The bedroom currently being used an office, has a walk-in closet and the third upstairs bedroom is large enough to be converted into a game room or movie room if you so desired. In the backyard you will find a pristine pool framed with Cherokee slate tile, heated with a gas heater. There is an outdoor BBQ with sink, artificial grass that looks fantastic year round and a mature citrus tree. What a great entertainment space for all to enjoy! There is a two car attached garage, extended driveway space, a fully fenced in yard with dog run, a soft water unit, updated windows and even cust
Location
State CA
County Santa Barbara
Zoning 7-R-1
Direction Burton Mesa Blvd to Sirius to Pegasus
Interior
Heating Forced Air Unit
Fireplaces Type FP in Family Room, FP in Living Room
Fireplace No
Exterior
Garage Spaces 2.0
Pool Private
View Y/N Yes
Water Access Desc Public
View Mountains/Hills
Total Parking Spaces 2
Building
Story 2
Sewer Public Sewer
Water Public
Level or Stories 2
Others
Special Listing Condition Standard
Read Less Info
Want to know what your home might be worth? Contact us for a FREE valuation!

Our team is ready to help you sell your home for the highest possible price ASAP

Bought with General NONMEMBER NONMEMBER MRML








