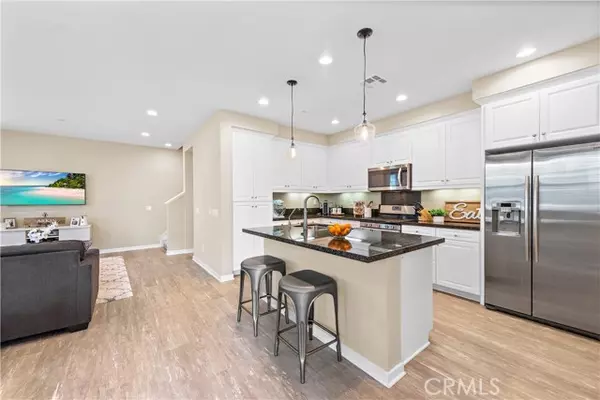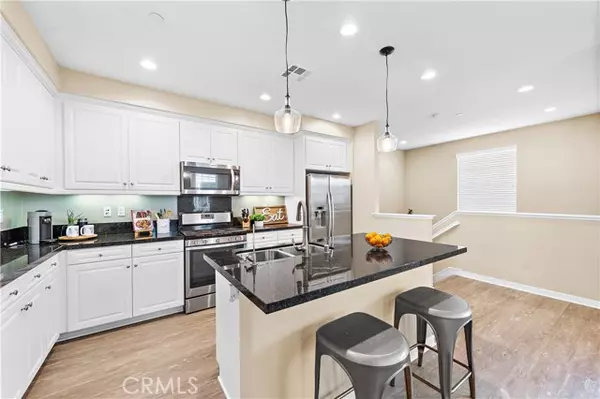$725,000
$729,900
0.7%For more information regarding the value of a property, please contact us for a free consultation.
2 Beds
3 Baths
1,425 SqFt
SOLD DATE : 04/10/2023
Key Details
Sold Price $725,000
Property Type Condo
Listing Status Sold
Purchase Type For Sale
Square Footage 1,425 sqft
Price per Sqft $508
MLS Listing ID OC22259401
Sold Date 04/10/23
Style All Other Attached
Bedrooms 2
Full Baths 2
Half Baths 1
Construction Status Turnkey
HOA Fees $212/mo
HOA Y/N Yes
Year Built 2017
Property Description
Welcome to this wonderful End Unit property centrally located to so many amenities in Award Winning Rancho Mission Viejo. This 2 bedroom, 2 1/2 bath is upgraded with Wood Plank LVP flooring, upgraded carpet and pad, white wood look blinds and recessed lights throughout. Spacious kitchen appointed with black granite counters, white cabinetry, stainless steel appliances, stainless steel sink, water filtration at the sink and two beautiful glass pendants over an oversized island. The adjacent dining space fits a table for 4-6 people and the windows and slider provide ample light and access to the deck with room for a seating area and BBQ. The family room is light, bright and spacious with recessed lights, and several large windows giving it a light and airy feel. Rounding out this level is the spacious powder bathroom and a storage closet. Just upstairs are both bedrooms set up like dual master suites with oversized linen storage on the landing and laundry room. Larger master suite includes upgraded carpet in bedroom, walk-in closet, step-in tile shower, large soaking tub, white quartz topped dual sink vanity, oblong slate look tile flooring and separate toilet room. Second master suite upgraded with tub/shower combo, white quartz topped vanity, and recessed lighting. Direct entry 2 car garage with epoxy floors and whole house water softener is oversized providing additional ample storage. This wonderful property is across from a large park with a playground, the Pavilion Gym and Esencia K-8 School. Additionally, the Montessori Preschool and multiple amenities including South
Welcome to this wonderful End Unit property centrally located to so many amenities in Award Winning Rancho Mission Viejo. This 2 bedroom, 2 1/2 bath is upgraded with Wood Plank LVP flooring, upgraded carpet and pad, white wood look blinds and recessed lights throughout. Spacious kitchen appointed with black granite counters, white cabinetry, stainless steel appliances, stainless steel sink, water filtration at the sink and two beautiful glass pendants over an oversized island. The adjacent dining space fits a table for 4-6 people and the windows and slider provide ample light and access to the deck with room for a seating area and BBQ. The family room is light, bright and spacious with recessed lights, and several large windows giving it a light and airy feel. Rounding out this level is the spacious powder bathroom and a storage closet. Just upstairs are both bedrooms set up like dual master suites with oversized linen storage on the landing and laundry room. Larger master suite includes upgraded carpet in bedroom, walk-in closet, step-in tile shower, large soaking tub, white quartz topped dual sink vanity, oblong slate look tile flooring and separate toilet room. Second master suite upgraded with tub/shower combo, white quartz topped vanity, and recessed lighting. Direct entry 2 car garage with epoxy floors and whole house water softener is oversized providing additional ample storage. This wonderful property is across from a large park with a playground, the Pavilion Gym and Esencia K-8 School. Additionally, the Montessori Preschool and multiple amenities including South Plunge Pool, Canyon Coffee and the Dog Park are an easy walk away. Enjoy living the RMV resort lifestyle!
Location
State CA
County Orange
Area Oc - Ladera Ranch (92694)
Interior
Interior Features Living Room Deck Attached, Recessed Lighting
Cooling Central Forced Air, Dual
Equipment Dishwasher, Disposal, Microwave, Water Softener, Convection Oven, Electric Oven, Freezer, Gas Stove, Self Cleaning Oven, Vented Exhaust Fan, Water Line to Refr, Water Purifier
Appliance Dishwasher, Disposal, Microwave, Water Softener, Convection Oven, Electric Oven, Freezer, Gas Stove, Self Cleaning Oven, Vented Exhaust Fan, Water Line to Refr, Water Purifier
Laundry Laundry Room
Exterior
Exterior Feature Stucco, Frame, Glass
Parking Features Direct Garage Access, Garage - Single Door, Garage Door Opener
Garage Spaces 2.0
Pool Community/Common, Association
Utilities Available Cable Available, Electricity Available, Electricity Connected, Natural Gas Available, Natural Gas Connected, Phone Available, Sewer Available, Underground Utilities, Water Available, Sewer Connected, Water Connected
View Neighborhood
Roof Type Tile/Clay
Total Parking Spaces 2
Building
Lot Description Cul-De-Sac, Curbs, Sidewalks
Story 3
Sewer Public Sewer
Water Public
Architectural Style Contemporary, Cottage
Level or Stories 3 Story
Construction Status Turnkey
Others
Monthly Total Fees $751
Acceptable Financing Cash, Conventional, Cash To New Loan
Listing Terms Cash, Conventional, Cash To New Loan
Special Listing Condition Standard
Read Less Info
Want to know what your home might be worth? Contact us for a FREE valuation!

Our team is ready to help you sell your home for the highest possible price ASAP

Bought with Lindsay Henry • Agentinc






