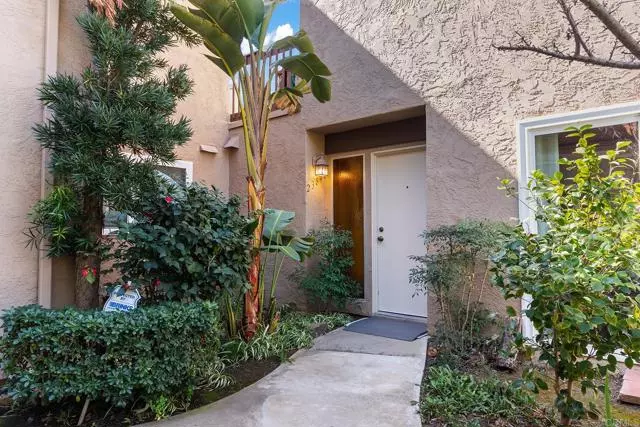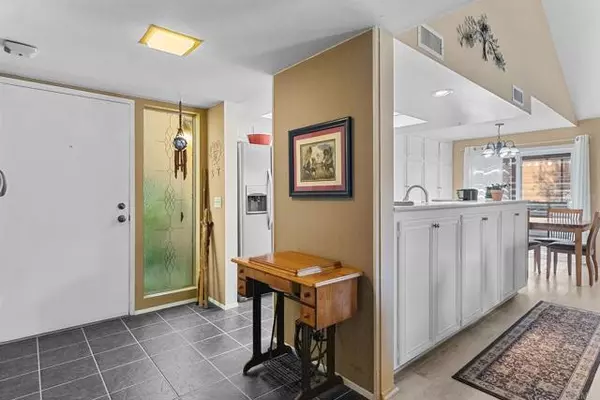$477,000
$472,500
1.0%For more information regarding the value of a property, please contact us for a free consultation.
2 Beds
2 Baths
1,280 SqFt
SOLD DATE : 04/07/2023
Key Details
Sold Price $477,000
Property Type Condo
Listing Status Sold
Purchase Type For Sale
Square Footage 1,280 sqft
Price per Sqft $372
MLS Listing ID NDP2301254
Sold Date 04/07/23
Style All Other Attached
Bedrooms 2
Full Baths 2
HOA Fees $525/mo
HOA Y/N Yes
Year Built 1975
Property Description
In Beautiful SDCE RESORT COMMUNITY!!!*** Well Maintained and Remodeled with new flooring, Kitchen Counters and Appliances. Quiet Unit with Generous & Private Covered Patio out Sliders from both Living Room and Dining Area for Entertaining & BBQ's Plus Full-Length Closed Storage Area ***** Cozy Fireplace and Tile hearth (Propane with owned tank) is the center of the Open Main Living Area with Spacious Vaulted Ceilings****. Wall of Paneled Cabinets & Pantry Space is convenient to Both Kitchen and Dining Area. Large Extra Storage area Understairs ********* Upstairs Master also features Vaulted Ceiling and Clerestory Windows & Sunlit & Very Private View Deck Out Sliders for Morning Coffee or afternoon Aperitifs. Master Bath features Generously-sized 'Stone'-Look Low-Dam Tiled Shower and Extra Dressing Counter Space at Sink.....Extra Tall Wall-to-Wall Closet with Built-Ins************ Main Level Bedroom Off Foyer can be Office/Library/Music or Exercise Room. Full-Length Slider features view out to Lush Courtyard Entry. Downstairs Full Bath Bath access From Bedroom or Foyer Via Separate Laundry Room.....This unit also features it's own conveniently-located one car garage PLUS a carport!!! Only Steps to Pool, Golf Course and Clubhouse. See Community Features to Learn more about Resort Living!!! ++++ Washer/Dryer & Refrigerator are Negotiable. Deep Freezer does not convey.
In Beautiful SDCE RESORT COMMUNITY!!!*** Well Maintained and Remodeled with new flooring, Kitchen Counters and Appliances. Quiet Unit with Generous & Private Covered Patio out Sliders from both Living Room and Dining Area for Entertaining & BBQ's Plus Full-Length Closed Storage Area ***** Cozy Fireplace and Tile hearth (Propane with owned tank) is the center of the Open Main Living Area with Spacious Vaulted Ceilings****. Wall of Paneled Cabinets & Pantry Space is convenient to Both Kitchen and Dining Area. Large Extra Storage area Understairs ********* Upstairs Master also features Vaulted Ceiling and Clerestory Windows & Sunlit & Very Private View Deck Out Sliders for Morning Coffee or afternoon Aperitifs. Master Bath features Generously-sized 'Stone'-Look Low-Dam Tiled Shower and Extra Dressing Counter Space at Sink.....Extra Tall Wall-to-Wall Closet with Built-Ins************ Main Level Bedroom Off Foyer can be Office/Library/Music or Exercise Room. Full-Length Slider features view out to Lush Courtyard Entry. Downstairs Full Bath Bath access From Bedroom or Foyer Via Separate Laundry Room.....This unit also features it's own conveniently-located one car garage PLUS a carport!!! Only Steps to Pool, Golf Course and Clubhouse. See Community Features to Learn more about Resort Living!!! ++++ Washer/Dryer & Refrigerator are Negotiable. Deep Freezer does not convey.
Location
State CA
County San Diego
Area Ramona (92065)
Building/Complex Name Country Villas East
Zoning R1
Interior
Cooling Central Forced Air
Fireplaces Type FP in Living Room
Laundry Laundry Room
Exterior
Garage Assigned, Garage
Garage Spaces 1.0
Pool Community/Common
Community Features Horse Trails
Complex Features Horse Trails
Total Parking Spaces 2
Building
Lot Description Curbs, Sidewalks
Water Public
Level or Stories 2 Story
Schools
Elementary Schools Ramona Unified School District
Middle Schools Ramona Unified School District
High Schools Ramona Unified School District
Others
Monthly Total Fees $525
Acceptable Financing Cash, Conventional
Listing Terms Cash, Conventional
Special Listing Condition Standard
Read Less Info
Want to know what your home might be worth? Contact us for a FREE valuation!

Our team is ready to help you sell your home for the highest possible price ASAP

Bought with Scarlett O Hara • eXp Realty of California, Inc.








