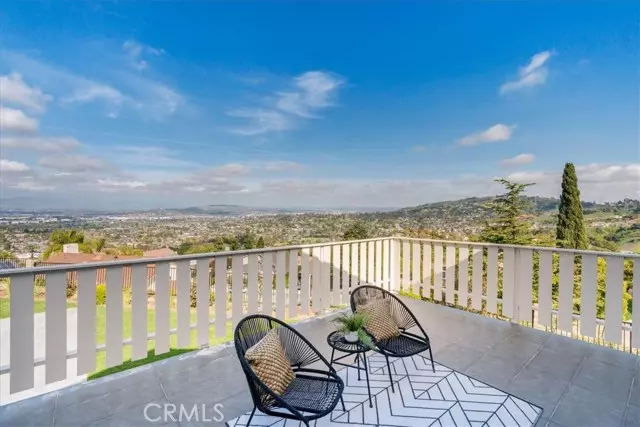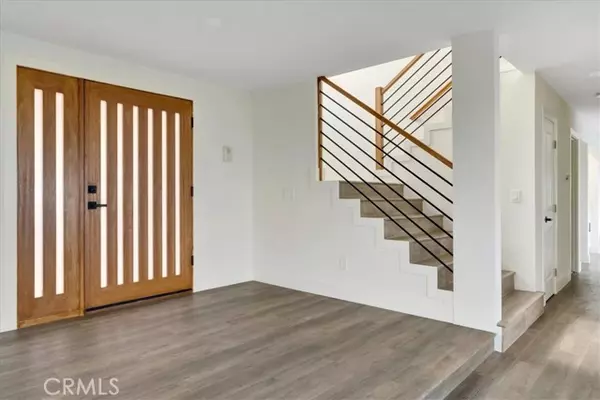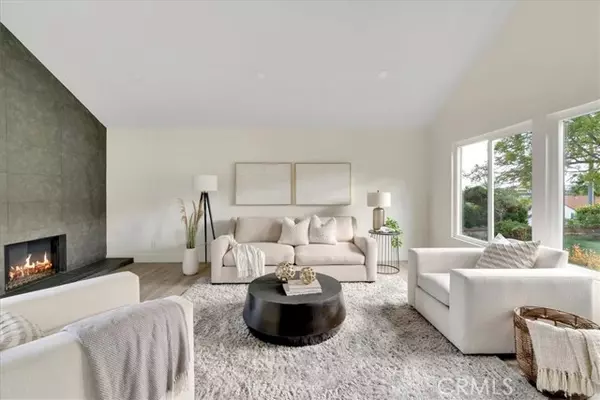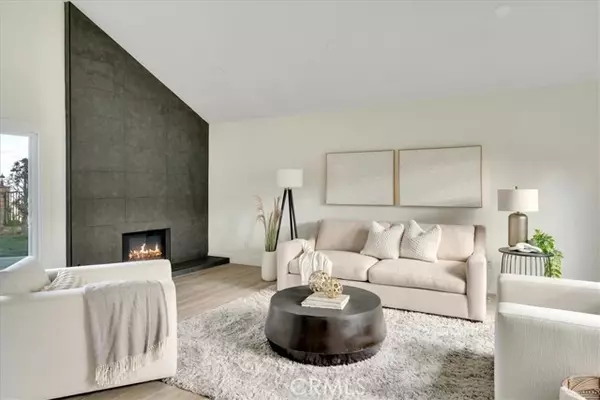$1,460,000
$1,375,000
6.2%For more information regarding the value of a property, please contact us for a free consultation.
4 Beds
3 Baths
3,206 SqFt
SOLD DATE : 04/07/2023
Key Details
Sold Price $1,460,000
Property Type Single Family Home
Sub Type Detached
Listing Status Sold
Purchase Type For Sale
Square Footage 3,206 sqft
Price per Sqft $455
MLS Listing ID OC23042400
Sold Date 04/07/23
Style Detached
Bedrooms 4
Full Baths 3
Construction Status Updated/Remodeled
HOA Y/N No
Year Built 1978
Lot Size 0.350 Acres
Acres 0.3497
Property Description
Fall in love with this dramatic, completely remodeled hilltop home. Sitting atop a flat corner lot, this home has forever views of snowcapped mountains, city lights and rolling hills. The impeccable exterior stonework frames the gated entry with a new modern front door. Soaring vaulted ceilings make a statement in the living room and entry. Custom tiled, floor to ceiling wood burning fireplace sets the tone. Large formal dining room with designer lighting. The remodeled gourmet kitchen has new cabinets, gold accents, marble backsplash, a 36-inch gas range and quartz counters. The kitchen opens to the breakfast nook and spacious separate family room. There is a wet bar in the family room. The family room, kitchen, dining, and living rooms all look out to the massive backyard and enjoy the amazing views. One bedroom and bathroom on the main floor. The downstairs bath has a navy blue vanity, custom tile floors, and a shower with gold accents. Impressive windows are found in the grand staircase. Luxury vinyl plank flooring throughout. The master suite has a huge walk-in closet and vaulted ceilings. Fantastic views can be enjoyed from the large master bedroom deck. A soaking tub, separate shower, and double sink vanity adorn the master bathroom. Custom tiles, quartz counters and gold accents highlight the master bathroom. Two additional spacious bedrooms are upstairs. One large bedroom has direct access to the elegant hall bathroom with double sink vanity and a tub/shower combo with beautiful finishes. New double-pane windows and sliders. Recessed lighting throughout. Inside lau
Fall in love with this dramatic, completely remodeled hilltop home. Sitting atop a flat corner lot, this home has forever views of snowcapped mountains, city lights and rolling hills. The impeccable exterior stonework frames the gated entry with a new modern front door. Soaring vaulted ceilings make a statement in the living room and entry. Custom tiled, floor to ceiling wood burning fireplace sets the tone. Large formal dining room with designer lighting. The remodeled gourmet kitchen has new cabinets, gold accents, marble backsplash, a 36-inch gas range and quartz counters. The kitchen opens to the breakfast nook and spacious separate family room. There is a wet bar in the family room. The family room, kitchen, dining, and living rooms all look out to the massive backyard and enjoy the amazing views. One bedroom and bathroom on the main floor. The downstairs bath has a navy blue vanity, custom tile floors, and a shower with gold accents. Impressive windows are found in the grand staircase. Luxury vinyl plank flooring throughout. The master suite has a huge walk-in closet and vaulted ceilings. Fantastic views can be enjoyed from the large master bedroom deck. A soaking tub, separate shower, and double sink vanity adorn the master bathroom. Custom tiles, quartz counters and gold accents highlight the master bathroom. Two additional spacious bedrooms are upstairs. One large bedroom has direct access to the elegant hall bathroom with double sink vanity and a tub/shower combo with beautiful finishes. New double-pane windows and sliders. Recessed lighting throughout. Inside laundry room off the 3 car garage with epoxy floors and new roll-up garage doors. The massive backyard has an enclosed patio plus 2 outdoor patios for entertaining or playing basketball. Central air conditioning too. Dont miss this incredible home.
Location
State CA
County Los Angeles
Area Hacienda Heights (91745)
Interior
Interior Features Balcony, Recessed Lighting, Sunken Living Room, Wet Bar
Cooling Central Forced Air
Flooring Laminate, Tile
Fireplaces Type FP in Living Room
Equipment Dishwasher, Disposal, Gas Range
Appliance Dishwasher, Disposal, Gas Range
Laundry Laundry Room, Inside
Exterior
Parking Features Direct Garage Access, Garage
Garage Spaces 3.0
Fence Wrought Iron
View Mountains/Hills, Panoramic, Valley/Canyon, City Lights
Total Parking Spaces 6
Building
Lot Description Corner Lot, Sidewalks
Story 2
Sewer Public Sewer
Water Public
Architectural Style Contemporary
Level or Stories 2 Story
Construction Status Updated/Remodeled
Others
Acceptable Financing Cash, Cash To New Loan
Listing Terms Cash, Cash To New Loan
Special Listing Condition Standard
Read Less Info
Want to know what your home might be worth? Contact us for a FREE valuation!

Our team is ready to help you sell your home for the highest possible price ASAP

Bought with Qingqi Zhang • IRN Realty







