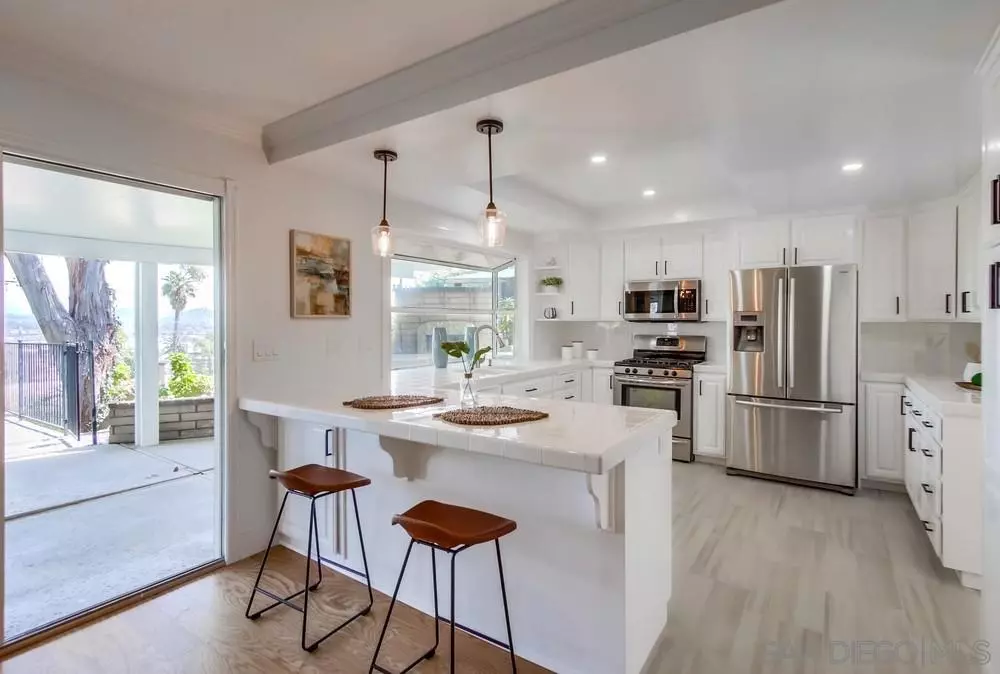$902,000
$875,000
3.1%For more information regarding the value of a property, please contact us for a free consultation.
4 Beds
2 Baths
2,154 SqFt
SOLD DATE : 04/05/2023
Key Details
Sold Price $902,000
Property Type Single Family Home
Sub Type Detached
Listing Status Sold
Purchase Type For Sale
Square Footage 2,154 sqft
Price per Sqft $418
Subdivision El Cajon
MLS Listing ID 230003434
Sold Date 04/05/23
Style Detached
Bedrooms 4
Full Baths 2
Construction Status Turnkey,Updated/Remodeled
HOA Fees $125/mo
HOA Y/N Yes
Year Built 1976
Lot Size 9,100 Sqft
Acres 0.21
Property Description
Beautiful, turnkey 4 bed/2 bath single level home in the desirable Fletcher Terrace community of Fletcher Hills! As you enter through the front door, you will be welcomed into an immaculate interior that is flooded with natural light that includes a formal dining room and a flow-through living area. The open and functional eat-in kitchen features a bay window with mountain views, freshly painted white cabinets with all new hardware, new tile flooring, a breakfast bar with pendant lights, and stainless-steel appliances. The kitchen opens to the family room that features a gas fireplace and sliding glass doors leading to the covered patio complete with ceiling fans making for a true indoor/outdoor SoCal living experience. Relax and unwind after a long day by taking in the mountain views from your hot tub off the large deck. The generous primary suite is made for relaxation with its newly remodeled bathroom and tranquil mountain views. The spa-like walk-in shower features beautiful floor to ceiling white subway tile with a polished marble hexagon floor, a mosaic niche, and a rain shower head. The new vanity is equipped with a marble countertop, an on-trend gold faucet, and black hardware. Adding to the home's appeal are well-maintained hardwood floors throughout, as well as brand new hardwood floors in the front two bedrooms. Other recent upgrades include fresh interior and exterior paint, new recessed lighting throughout, new ceiling fans with lights in all four bedrooms, new baseboards throughout the home, and all new electrical outlets.
Enjoy the energy efficiency with dual pane vinyl windows throughout the home, central AC and a smart thermostat. Conveniently located close to dining, shopping, and freeway access!
Location
State CA
County San Diego
Community El Cajon
Area El Cajon (92020)
Zoning R-1:SINGLE
Rooms
Family Room 16x19
Master Bedroom 16x16
Bedroom 2 12x12
Bedroom 3 12x11
Bedroom 4 11x11
Living Room 12x16
Dining Room 12x11
Kitchen 10x13
Interior
Interior Features Bathtub, Ceiling Fan, Crown Moldings, Living Room Deck Attached, Low Flow Shower, Low Flow Toilet(s), Open Floor Plan, Recessed Lighting, Remodeled Kitchen, Shower, Tile Counters, Kitchen Open to Family Rm
Heating Natural Gas
Cooling Central Forced Air
Flooring Tile, Wood
Fireplaces Number 1
Fireplaces Type FP in Family Room
Equipment Dishwasher, Disposal, Dryer, Microwave, Range/Oven, Refrigerator, Washer, Ice Maker, Water Line to Refr, Gas Cooking
Appliance Dishwasher, Disposal, Dryer, Microwave, Range/Oven, Refrigerator, Washer, Ice Maker, Water Line to Refr, Gas Cooking
Laundry Garage
Exterior
Exterior Feature Wood/Stucco
Garage Attached, Direct Garage Access
Garage Spaces 2.0
Fence Full
View Evening Lights, Mountains/Hills, City Lights
Roof Type Tile/Clay
Total Parking Spaces 4
Building
Story 1
Lot Size Range 7500-10889 SF
Sewer Public Sewer
Water Meter on Property
Level or Stories 1 Story
Construction Status Turnkey,Updated/Remodeled
Others
Ownership Fee Simple
Monthly Total Fees $125
Acceptable Financing Cash, Conventional, FHA, VA
Listing Terms Cash, Conventional, FHA, VA
Pets Description Yes
Read Less Info
Want to know what your home might be worth? Contact us for a FREE valuation!

Our team is ready to help you sell your home for the highest possible price ASAP

Bought with Cheryl Riddle • eXp Realty of California, Inc.








