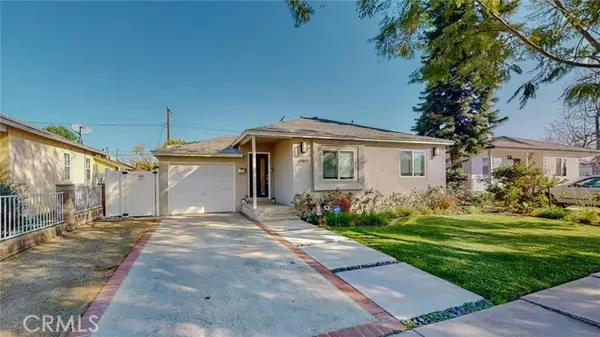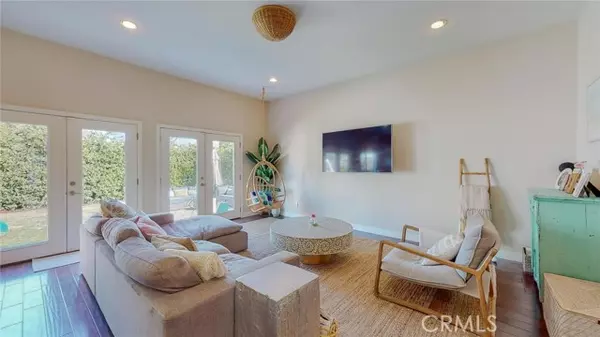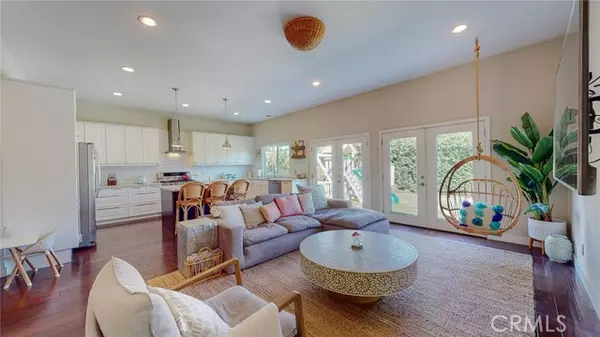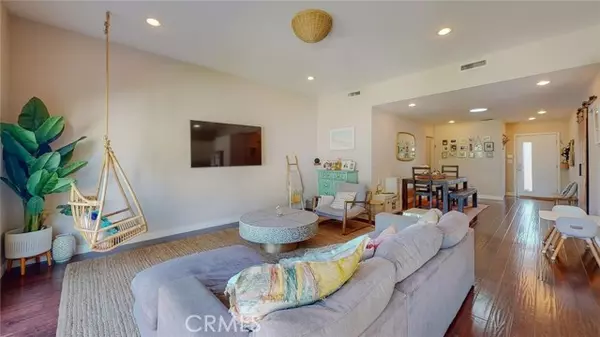$1,450,000
$1,299,000
11.6%For more information regarding the value of a property, please contact us for a free consultation.
4 Beds
3 Baths
1,878 SqFt
SOLD DATE : 04/06/2023
Key Details
Sold Price $1,450,000
Property Type Single Family Home
Sub Type Detached
Listing Status Sold
Purchase Type For Sale
Square Footage 1,878 sqft
Price per Sqft $772
MLS Listing ID OC23037344
Sold Date 04/06/23
Style Detached
Bedrooms 4
Full Baths 3
HOA Y/N No
Year Built 1949
Lot Size 5,741 Sqft
Acres 0.1318
Property Description
Step inside and experience the impeccable attention to detail that is evident throughout this remodeled 4-bedroom 3 bath home. The heart of the home is the chef's kitchen, complete with top-of-the-line stainless steel appliances, Caesar stone countertops, a drink refrigerator, and a large center island, all designed to make your culinary dreams come true. The kitchen seamlessly flows into the family room and has French doors that provide access to your very private and beautiful backyard, creating an open and inviting space perfect for entertaining guests. The spacious master suite features high ceilings, a walk-in closet, and a private spa-like bathroom that boasts a dual floating sink vanity, a large shower with Carrera marble tiles and glass accents, French doors that lead out to the backyard and other luxurious touches. Two additional generously sized bedrooms offer ample space for family and guests. A newly renovated and converted attached garage provides an additional 4th bedroom and 3rd bathroom, perfect for guests, a home office or a home gym. Step outside and enjoy the serene and private backyard, with its newer paver patio and lush greenery, ideal for hosting unforgettable gatherings. Come View This Move-In Ready Home Today & Start Calling It Home Tomorrow!
Step inside and experience the impeccable attention to detail that is evident throughout this remodeled 4-bedroom 3 bath home. The heart of the home is the chef's kitchen, complete with top-of-the-line stainless steel appliances, Caesar stone countertops, a drink refrigerator, and a large center island, all designed to make your culinary dreams come true. The kitchen seamlessly flows into the family room and has French doors that provide access to your very private and beautiful backyard, creating an open and inviting space perfect for entertaining guests. The spacious master suite features high ceilings, a walk-in closet, and a private spa-like bathroom that boasts a dual floating sink vanity, a large shower with Carrera marble tiles and glass accents, French doors that lead out to the backyard and other luxurious touches. Two additional generously sized bedrooms offer ample space for family and guests. A newly renovated and converted attached garage provides an additional 4th bedroom and 3rd bathroom, perfect for guests, a home office or a home gym. Step outside and enjoy the serene and private backyard, with its newer paver patio and lush greenery, ideal for hosting unforgettable gatherings. Come View This Move-In Ready Home Today & Start Calling It Home Tomorrow!
Location
State CA
County Los Angeles
Area Encino (91316)
Zoning LAR1
Interior
Cooling Central Forced Air
Fireplaces Type FP in Living Room
Laundry Inside
Exterior
View Neighborhood
Building
Lot Description Curbs
Story 1
Lot Size Range 4000-7499 SF
Sewer Public Sewer
Water Public
Level or Stories 1 Story
Others
Monthly Total Fees $25
Acceptable Financing Cash, Conventional, Cash To New Loan
Listing Terms Cash, Conventional, Cash To New Loan
Special Listing Condition Standard
Read Less Info
Want to know what your home might be worth? Contact us for a FREE valuation!

Our team is ready to help you sell your home for the highest possible price ASAP

Bought with NON LISTED AGENT • NON LISTED OFFICE







