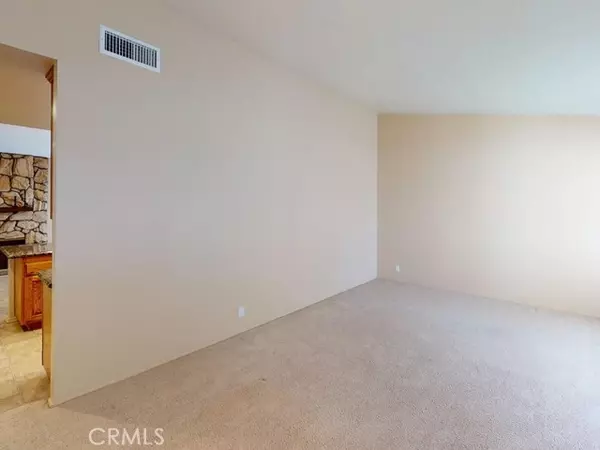$858,888
$860,000
0.1%For more information regarding the value of a property, please contact us for a free consultation.
4 Beds
2 Baths
1,554 SqFt
SOLD DATE : 04/06/2023
Key Details
Sold Price $858,888
Property Type Single Family Home
Sub Type Detached
Listing Status Sold
Purchase Type For Sale
Square Footage 1,554 sqft
Price per Sqft $552
MLS Listing ID IG23040408
Sold Date 04/06/23
Style Detached
Bedrooms 4
Full Baths 2
Construction Status Turnkey,Updated/Remodeled
HOA Y/N No
Year Built 1974
Lot Size 8,968 Sqft
Acres 0.2059
Property Description
Welcome to Parkside Estates in highly desirable Diamond Bar! This great home consists of 1,554 square feet surrounding 4 bedrooms and 2 full baths. The front bedroom is currently configured as an office/den, with built-in bookcase with storage below. The home features a formal living room with large front window. The family room is adjacent the kitchen and features a dining area, rock faced wood burning fireplace with a mantle and access to the back yard patio and lawn area. The bright cooks kitchen has granite countertops, attractive oak cabinetry with some roll-out shelving, newer stainless steel refrigerator, stove, microwave/hood, dishwasher, sink and fixtures. The family room side of the main countertop has an overhang for bar seating or buffet serving space. Down the hallway are two more bedrooms and a full bathroom also with granite countertop and a step-in shower/tub. Further on is the master bedroom which is good sized and also accesses the back yard. Around the corner is the master bathroom with a large granite vanity, mirrored closet doors and access to the commode and walk-in shower. The attached two-car garage contains the laundry area with included washer and dryer. A lighted ceiling fan is in the family room and canned down lighting in some areas. The composition roof is new, and copper plumbing and the heating & air conditioning are newer. All of this and close to freeways, shopping, marketing, dining, schools and parks. The Sellers are the original homeowners and its plain-to-see just how well they maintained and upgraded various features within the home. T
Welcome to Parkside Estates in highly desirable Diamond Bar! This great home consists of 1,554 square feet surrounding 4 bedrooms and 2 full baths. The front bedroom is currently configured as an office/den, with built-in bookcase with storage below. The home features a formal living room with large front window. The family room is adjacent the kitchen and features a dining area, rock faced wood burning fireplace with a mantle and access to the back yard patio and lawn area. The bright cooks kitchen has granite countertops, attractive oak cabinetry with some roll-out shelving, newer stainless steel refrigerator, stove, microwave/hood, dishwasher, sink and fixtures. The family room side of the main countertop has an overhang for bar seating or buffet serving space. Down the hallway are two more bedrooms and a full bathroom also with granite countertop and a step-in shower/tub. Further on is the master bedroom which is good sized and also accesses the back yard. Around the corner is the master bathroom with a large granite vanity, mirrored closet doors and access to the commode and walk-in shower. The attached two-car garage contains the laundry area with included washer and dryer. A lighted ceiling fan is in the family room and canned down lighting in some areas. The composition roof is new, and copper plumbing and the heating & air conditioning are newer. All of this and close to freeways, shopping, marketing, dining, schools and parks. The Sellers are the original homeowners and its plain-to-see just how well they maintained and upgraded various features within the home. This is your chance to enjoy living in prestigious Diamond Bar and with all that it has to offer. Call today for an appointment to see for yourself.
Location
State CA
County Los Angeles
Area Diamond Bar (91765)
Zoning LCR18000*
Interior
Interior Features Copper Plumbing Full, Granite Counters, Unfurnished
Heating Natural Gas
Cooling Central Forced Air, High Efficiency
Flooring Carpet, Linoleum/Vinyl
Fireplaces Type FP in Family Room, Gas, Masonry
Equipment Dishwasher, Disposal, Dryer, Microwave, Refrigerator, Washer, Water Line to Refr
Appliance Dishwasher, Disposal, Dryer, Microwave, Refrigerator, Washer, Water Line to Refr
Laundry Garage
Exterior
Exterior Feature Stucco, Wood
Garage Garage, Garage - Single Door, Garage Door Opener
Garage Spaces 2.0
Fence Wrought Iron
Utilities Available Cable Available, Electricity Connected, Natural Gas Connected, Phone Available, Sewer Connected, Water Connected
Roof Type Composition
Total Parking Spaces 2
Building
Lot Description Cul-De-Sac, Curbs, Sidewalks, Landscaped
Story 1
Lot Size Range 7500-10889 SF
Sewer Public Sewer, Sewer Paid
Water Public
Architectural Style Ranch
Level or Stories 1 Story
Construction Status Turnkey,Updated/Remodeled
Others
Monthly Total Fees $52
Acceptable Financing Cash, Conventional, Cash To New Loan
Listing Terms Cash, Conventional, Cash To New Loan
Special Listing Condition Standard
Read Less Info
Want to know what your home might be worth? Contact us for a FREE valuation!

Our team is ready to help you sell your home for the highest possible price ASAP

Bought with Margaret Liu • RE/MAX Galaxy








