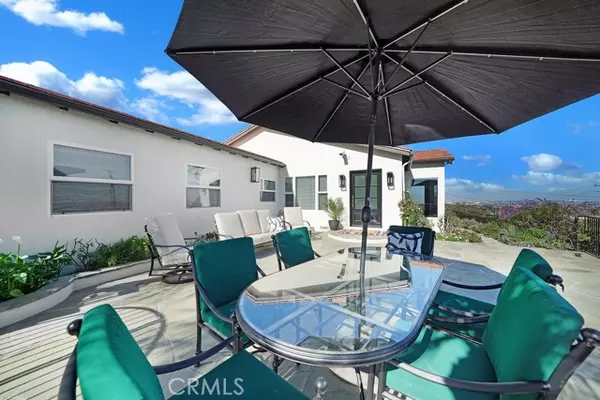$1,787,475
$2,050,000
12.8%For more information regarding the value of a property, please contact us for a free consultation.
3 Beds
2 Baths
2,021 SqFt
SOLD DATE : 04/06/2023
Key Details
Sold Price $1,787,475
Property Type Single Family Home
Sub Type Detached
Listing Status Sold
Purchase Type For Sale
Square Footage 2,021 sqft
Price per Sqft $884
MLS Listing ID PW23014527
Sold Date 04/06/23
Style Detached
Bedrooms 3
Full Baths 2
Construction Status Additions/Alterations,Turnkey
HOA Y/N No
Year Built 1954
Lot Size 0.352 Acres
Acres 0.3523
Property Description
Stunning Miraleste 3. Br. home with spectacular ocean views, harbor views to Orange County and also city views of downtown LA. and points north. This remodeled home overlooks Miraleste Park trails in a secluded quiet cul-de-sac location. Recent upgrades include newer marble kitchen with shaker cabinetry, built-in sub zero, walk-in pantry, six-burner stove, center island all open to the dining room w/fireplace and living room. Features include hardwood flooring throughout, central heating and a/c and Milgard dual glazed windows in most all rooms. 2nd bath with Quartz counters, and inlaid marble in bath. Large secondary bedroom with custom built-ins and shelving. 3rd bedroom has view of downtown LA skyline with two wardrobe closets, crown moldings and bench seat. The master suite features exquisite bath with dual heads in a walk-in shower, Quartz counters and marble flooring with upgraded cabinetry. Master views include view of the harbor as well as downtown LA. This home has unsurpassed privacy and beautifully landscaped grounds. Come take a look!
Stunning Miraleste 3. Br. home with spectacular ocean views, harbor views to Orange County and also city views of downtown LA. and points north. This remodeled home overlooks Miraleste Park trails in a secluded quiet cul-de-sac location. Recent upgrades include newer marble kitchen with shaker cabinetry, built-in sub zero, walk-in pantry, six-burner stove, center island all open to the dining room w/fireplace and living room. Features include hardwood flooring throughout, central heating and a/c and Milgard dual glazed windows in most all rooms. 2nd bath with Quartz counters, and inlaid marble in bath. Large secondary bedroom with custom built-ins and shelving. 3rd bedroom has view of downtown LA skyline with two wardrobe closets, crown moldings and bench seat. The master suite features exquisite bath with dual heads in a walk-in shower, Quartz counters and marble flooring with upgraded cabinetry. Master views include view of the harbor as well as downtown LA. This home has unsurpassed privacy and beautifully landscaped grounds. Come take a look!
Location
State CA
County Los Angeles
Area Rancho Palos Verdes (90275)
Zoning RPRS13000*
Interior
Interior Features Beamed Ceilings, Coffered Ceiling(s), Copper Plumbing Partial, Pantry, Recessed Lighting
Cooling Central Forced Air
Flooring Wood
Fireplaces Type FP in Dining Room, FP in Living Room, Other/Remarks, Gas, Masonry, Gas Starter
Equipment Dishwasher, Disposal, Microwave, Refrigerator, 6 Burner Stove, Electric Oven, Freezer, Gas Stove, Ice Maker, Vented Exhaust Fan, Water Line to Refr
Appliance Dishwasher, Disposal, Microwave, Refrigerator, 6 Burner Stove, Electric Oven, Freezer, Gas Stove, Ice Maker, Vented Exhaust Fan, Water Line to Refr
Laundry Garage
Exterior
Exterior Feature Stucco
Garage Direct Garage Access, Garage, Garage - Single Door, Garage Door Opener
Garage Spaces 1.0
Fence Good Condition, Stucco Wall, Wrought Iron, Chain Link
Community Features Horse Trails
Complex Features Horse Trails
Utilities Available Cable Connected, Electricity Connected, Natural Gas Connected, Sewer Connected, Water Connected
View Bay, Ocean, Panoramic, Other/Remarks, Water, Catalina, Coastline, Harbor, Trees/Woods, Vincent Thomas Bridge, City Lights
Roof Type Tile/Clay
Total Parking Spaces 1
Building
Lot Description Cul-De-Sac, Landscaped, Sprinklers In Front, Sprinklers In Rear
Story 1
Sewer Public Sewer, Sewer Paid
Water Public
Architectural Style Contemporary
Level or Stories 1 Story
Construction Status Additions/Alterations,Turnkey
Others
Acceptable Financing Cash, Conventional, Cash To New Loan
Listing Terms Cash, Conventional, Cash To New Loan
Special Listing Condition Standard
Read Less Info
Want to know what your home might be worth? Contact us for a FREE valuation!

Our team is ready to help you sell your home for the highest possible price ASAP

Bought with Cari Corbalis • Vista Sotheby’s International Realty








