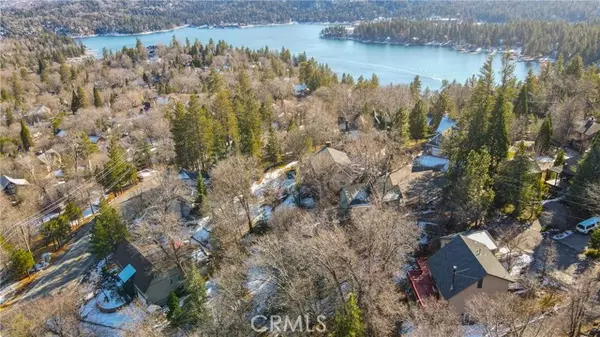$659,000
$659,000
For more information regarding the value of a property, please contact us for a free consultation.
4 Beds
3 Baths
2,197 SqFt
SOLD DATE : 04/05/2023
Key Details
Sold Price $659,000
Property Type Single Family Home
Sub Type Detached
Listing Status Sold
Purchase Type For Sale
Square Footage 2,197 sqft
Price per Sqft $299
MLS Listing ID RW22255144
Sold Date 04/05/23
Style Detached
Bedrooms 4
Full Baths 3
HOA Y/N No
Year Built 1968
Lot Size 0.273 Acres
Acres 0.2732
Property Description
Beautiful artists sanctuary with Lake Rights located on a coveted cul-de-sac just minutes from Tavern Bay Beach Club! The home is located in a sought-after area of upgraded homes close to the end of the cul-de-sac. The level entry home has 4 Bedrooms and 3 Baths including a Bedroom and Bath on the main level. The upper level has a Loggia with two beautiful floor-to-ceiling beveled, fixed glass windows, 2 spacious Bedrooms with vaulted tongue and groove ceilings and an upgraded full Bath. The main level has an upgraded Kitchen with hardwood floor, quality granite, blue pine cabinets, stainless-steel appliances and a Breakfast Bar. The Kitchen is open to the Dining area and Great Room with vaulted tongue and groove ceiling, wood burning fireplace and spacious Deck with beautiful tree views for outdoor entertaining and al fresco dining. Natural light galore! On the main level is also an upgraded 3/4 Bathroom with rough cut granite countertop, blue pine hand hewn cabinets and custom stone sink. There is also a large Bedroom with dual closets. Downstairs is a spacious Family Room, a roomy EnSuite and Utility Room with storage! The Laundry Room is off the Kitchen and right off the roomy two car Garage. There is level entry into Garage and home! Below the Garage is a very large storage or Bonus Room, a concrete patio and 2 car Carport under the top deck, landscape stairs and beautiful hardscape. This large 11,900 s.f. corner lot also has parking for over 5 cars or 4 cars and a boat or Class C RV and is on a plowed and maintained road. There is a newly paved access road on the nort
Beautiful artists sanctuary with Lake Rights located on a coveted cul-de-sac just minutes from Tavern Bay Beach Club! The home is located in a sought-after area of upgraded homes close to the end of the cul-de-sac. The level entry home has 4 Bedrooms and 3 Baths including a Bedroom and Bath on the main level. The upper level has a Loggia with two beautiful floor-to-ceiling beveled, fixed glass windows, 2 spacious Bedrooms with vaulted tongue and groove ceilings and an upgraded full Bath. The main level has an upgraded Kitchen with hardwood floor, quality granite, blue pine cabinets, stainless-steel appliances and a Breakfast Bar. The Kitchen is open to the Dining area and Great Room with vaulted tongue and groove ceiling, wood burning fireplace and spacious Deck with beautiful tree views for outdoor entertaining and al fresco dining. Natural light galore! On the main level is also an upgraded 3/4 Bathroom with rough cut granite countertop, blue pine hand hewn cabinets and custom stone sink. There is also a large Bedroom with dual closets. Downstairs is a spacious Family Room, a roomy EnSuite and Utility Room with storage! The Laundry Room is off the Kitchen and right off the roomy two car Garage. There is level entry into Garage and home! Below the Garage is a very large storage or Bonus Room, a concrete patio and 2 car Carport under the top deck, landscape stairs and beautiful hardscape. This large 11,900 s.f. corner lot also has parking for over 5 cars or 4 cars and a boat or Class C RV and is on a plowed and maintained road. There is a newly paved access road on the north side for easy access to the two additional parking pads. Priced perfect!
Location
State CA
County San Bernardino
Area Lake Arrowhead (92352)
Zoning LA/RS-14M
Interior
Interior Features 2 Staircases, Balcony, Bar, Beamed Ceilings, Dry Bar, Granite Counters, Living Room Balcony, Living Room Deck Attached, Recessed Lighting, Wainscoting, Unfurnished
Heating Natural Gas
Flooring Carpet, Laminate, Tile, Wood
Fireplaces Type FP in Living Room
Equipment Dishwasher, Microwave, Refrigerator, Electric Range
Appliance Dishwasher, Microwave, Refrigerator, Electric Range
Laundry Laundry Room
Exterior
Exterior Feature Vinyl Siding
Garage Direct Garage Access, Garage, Garage - Single Door
Garage Spaces 2.0
Fence Split Rail
Utilities Available Cable Available, Electricity Available, Natural Gas Available, Phone Available, Sewer Available, Water Available, Sewer Connected, Water Connected
View Mountains/Hills, Trees/Woods
Roof Type Composition
Total Parking Spaces 8
Building
Lot Description Corner Lot, Cul-De-Sac, National Forest, Landscaped
Story 3
Sewer Public Sewer
Water Public
Level or Stories 3 Story
Others
Monthly Total Fees $53
Acceptable Financing Cash, Conventional, Cash To New Loan
Listing Terms Cash, Conventional, Cash To New Loan
Special Listing Condition Standard
Read Less Info
Want to know what your home might be worth? Contact us for a FREE valuation!

Our team is ready to help you sell your home for the highest possible price ASAP

Bought with GARY DOSS • Compass








