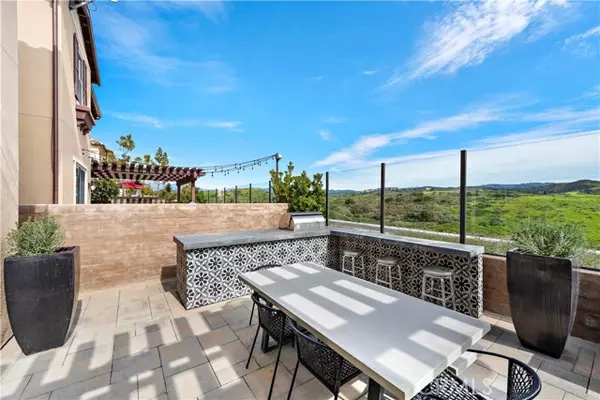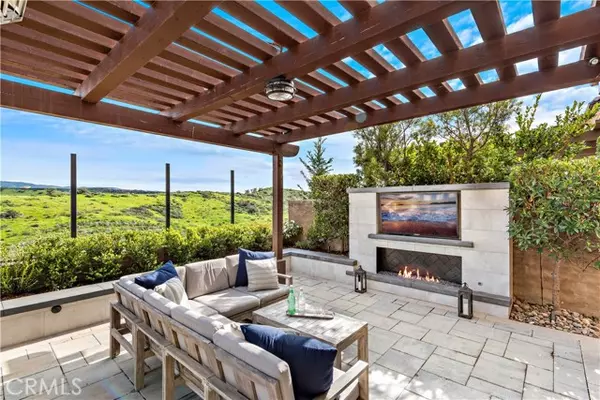$1,110,000
$1,120,000
0.9%For more information regarding the value of a property, please contact us for a free consultation.
3 Beds
3 Baths
1,927 SqFt
SOLD DATE : 04/05/2023
Key Details
Sold Price $1,110,000
Property Type Single Family Home
Sub Type Detached
Listing Status Sold
Purchase Type For Sale
Square Footage 1,927 sqft
Price per Sqft $576
MLS Listing ID OC23021130
Sold Date 04/05/23
Style Detached
Bedrooms 3
Full Baths 2
Half Baths 1
Construction Status Turnkey
HOA Fees $299/mo
HOA Y/N Yes
Year Built 2015
Lot Size 2,483 Sqft
Acres 0.057
Lot Dimensions 2483
Property Description
Open the door to this stunning 20' entry with graceful staircase, focal box millwork wall and rich wide plank wood look tile floors leading you to the great room with expansive views of the hills and beyond. Don't miss the under-stairs closet conversion to the perfect playroom space or great for storage. The kitchen is beautifully upgraded with white shaker cabinetry, beautiful marble oversized subway tile extending to the ceiling with glass pendants gracefully highlighting the light gray quartz counter tops and stainless steel appliances. Wonderful walk in pantry and large built in buffet cabinetry with matching quartz counter offer premium storage options. Custom draperies, plantation shutters and exquisite light fixtures are just some of the luxury upgrades in this beautiful home. Secondary bedrooms are large with ceiling fixtures and plantation shutters and one boasts a chevron shiplap focal wall. Secondary bedrooms share the well appointed bath with quartz countertops and dual sinks, and privacy door with tub/shower combo and toilet. Laundry room with sink and upper cabinetry and painted focal wall. The gorgeous backyard is accessed through either set of sliding doors and is the ultimate entertaining space with built-in bbq and fridge with polished concrete bar island, pergola with light fixture, infrared heater, built-in linear gas fireplace with inset for tv, stone planters and FOREVER HILLSIDE AND SUNRISE VIEWS! Live the resort lifestyle with access to all of the Resort Amenities RMV offers and the State of the Art Esencia k-8 School.
Open the door to this stunning 20' entry with graceful staircase, focal box millwork wall and rich wide plank wood look tile floors leading you to the great room with expansive views of the hills and beyond. Don't miss the under-stairs closet conversion to the perfect playroom space or great for storage. The kitchen is beautifully upgraded with white shaker cabinetry, beautiful marble oversized subway tile extending to the ceiling with glass pendants gracefully highlighting the light gray quartz counter tops and stainless steel appliances. Wonderful walk in pantry and large built in buffet cabinetry with matching quartz counter offer premium storage options. Custom draperies, plantation shutters and exquisite light fixtures are just some of the luxury upgrades in this beautiful home. Secondary bedrooms are large with ceiling fixtures and plantation shutters and one boasts a chevron shiplap focal wall. Secondary bedrooms share the well appointed bath with quartz countertops and dual sinks, and privacy door with tub/shower combo and toilet. Laundry room with sink and upper cabinetry and painted focal wall. The gorgeous backyard is accessed through either set of sliding doors and is the ultimate entertaining space with built-in bbq and fridge with polished concrete bar island, pergola with light fixture, infrared heater, built-in linear gas fireplace with inset for tv, stone planters and FOREVER HILLSIDE AND SUNRISE VIEWS! Live the resort lifestyle with access to all of the Resort Amenities RMV offers and the State of the Art Esencia k-8 School.
Location
State CA
County Orange
Area Oc - Ladera Ranch (92694)
Interior
Interior Features Copper Plumbing Full, Pantry, Recessed Lighting, Wainscoting
Cooling Central Forced Air
Flooring Carpet, Tile
Equipment Dishwasher, Disposal, Microwave, Gas Oven, Self Cleaning Oven, Vented Exhaust Fan, Water Line to Refr, Gas Range
Appliance Dishwasher, Disposal, Microwave, Gas Oven, Self Cleaning Oven, Vented Exhaust Fan, Water Line to Refr, Gas Range
Laundry Laundry Room
Exterior
Exterior Feature Stucco, Concrete, Frame, Glass
Parking Features Direct Garage Access, Garage - Single Door, Garage Door Opener
Garage Spaces 2.0
Fence Glass
Pool Community/Common, Association
Utilities Available Cable Available, Electricity Available, Electricity Connected, Natural Gas Available, Natural Gas Connected, Phone Available, Sewer Available, Underground Utilities
View Mountains/Hills, Panoramic, Valley/Canyon
Roof Type Spanish Tile
Total Parking Spaces 2
Building
Lot Description Cul-De-Sac, Curbs, Sidewalks
Story 2
Lot Size Range 1-3999 SF
Sewer Public Sewer
Water Public
Architectural Style Craftsman/Bungalow, Mediterranean/Spanish
Level or Stories 2 Story
Construction Status Turnkey
Others
Monthly Total Fees $727
Acceptable Financing Cash, Conventional, Cash To New Loan
Listing Terms Cash, Conventional, Cash To New Loan
Special Listing Condition Standard
Read Less Info
Want to know what your home might be worth? Contact us for a FREE valuation!

Our team is ready to help you sell your home for the highest possible price ASAP

Bought with Brenda Heaps • RE/MAX Select One







