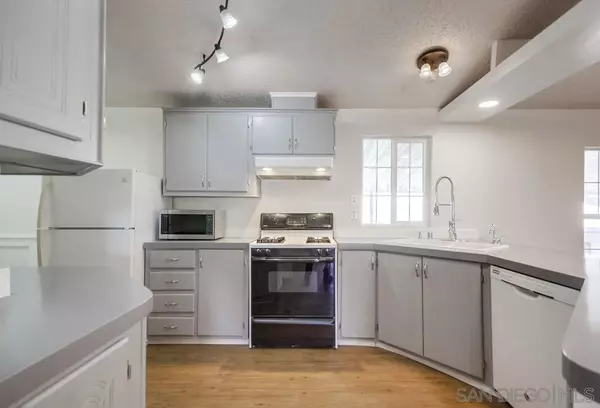$248,000
$248,000
For more information regarding the value of a property, please contact us for a free consultation.
3 Beds
2 Baths
1,298 SqFt
SOLD DATE : 03/31/2023
Key Details
Sold Price $248,000
Property Type Manufactured Home
Sub Type Manufactured Home
Listing Status Sold
Purchase Type For Sale
Square Footage 1,298 sqft
Price per Sqft $191
Subdivision Lakeside
MLS Listing ID 220026249
Sold Date 03/31/23
Style Manufactured Home
Bedrooms 3
Full Baths 2
Construction Status Updated/Remodeled
HOA Y/N No
Year Built 1995
Property Description
Beautiful updated 3-bedroom 2 bath corner lot home in an all-ages park. Enjoy the mountain views off your front deck and the pool and park amenities are right across the street. Low maintenance front landscaping and large backyard just waiting for your finishing touches. Open concept kitchen with recessed lighting. Two bedrooms and 1 full bath on one end and large master suite with garden tub, shower and walk in closet on the other end. Spacious living room/ dining room combination with lots of windows to enjoy the view and bring in the natural light.
Location
State CA
County San Diego
Community Lakeside
Area Lakeside (92040)
Building/Complex Name Lakeside View Estates
Rooms
Master Bedroom 13x11
Bedroom 2 11x12
Bedroom 3 9x10
Living Room 15x12
Dining Room 9x9
Kitchen 17x10
Interior
Interior Features Ceiling Fan, Recessed Lighting, Remodeled Kitchen
Heating Natural Gas
Cooling Central Forced Air
Flooring Laminate
Equipment Dishwasher, Disposal, Dryer, Microwave, Refrigerator, Shed(s), Gas Stove
Steps Yes
Appliance Dishwasher, Disposal, Dryer, Microwave, Refrigerator, Shed(s), Gas Stove
Laundry Kitchen
Exterior
Exterior Feature Wood, Drywall Walls
Garage None Known
Pool Community/Common, Association
Community Features Playground, Pool, Spa/Hot Tub
Complex Features Playground, Pool, Spa/Hot Tub
View Mountains/Hills
Roof Type Composition
Total Parking Spaces 2
Building
Story 1
Lot Size Range 0 (Common Interest)
Sewer Sewer Connected
Water Meter on Property
Level or Stories 1 Story
Construction Status Updated/Remodeled
Others
Ownership Land Lease
Acceptable Financing Cal Vet, Cash, Conventional
Space Rent $11,076
Listing Terms Cal Vet, Cash, Conventional
Read Less Info
Want to know what your home might be worth? Contact us for a FREE valuation!

Our team is ready to help you sell your home for the highest possible price ASAP

Bought with Jordyn Weitzel • eXp Realty of California, Inc.








