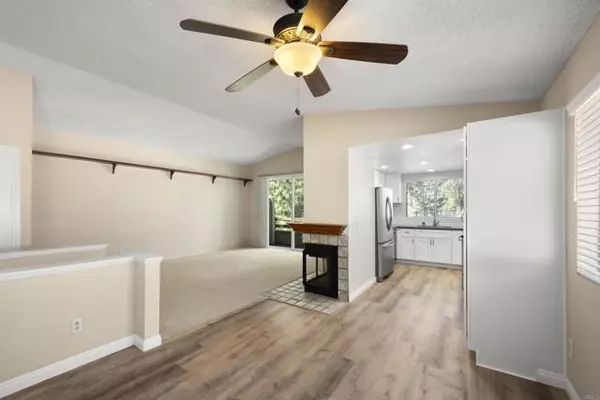$575,000
$547,000
5.1%For more information regarding the value of a property, please contact us for a free consultation.
2 Beds
2 Baths
1,233 SqFt
SOLD DATE : 04/03/2023
Key Details
Sold Price $575,000
Property Type Condo
Listing Status Sold
Purchase Type For Sale
Square Footage 1,233 sqft
Price per Sqft $466
MLS Listing ID PTP2301167
Sold Date 04/03/23
Style All Other Attached
Bedrooms 2
Full Baths 2
HOA Fees $429/mo
HOA Y/N Yes
Year Built 1986
Lot Size 2.790 Acres
Acres 2.7902
Property Description
Lovely 2BR/2BA, 1233 SF end unit nestled beside Mission Trails Park in the wonderful Highland Trails community of West Santee. You will enter the home through the cute patio/courtyard with built in bench seating. Step into your light and bright spacious living room with a view and oversized sliding door that leads to your balcony. The cozy tiled corner fireplace can be enjoyed from the living room and the dining area. The kitchen has lots of natural light, beautiful quartz countertops, quiet close drawers, stainless steel appliances as well as recessed lighting. Laminate flooring in kitchen and dining area. Roomy Primary bedroom with walk in closet and private bathroom complete with floor to ceiling tiled shower, granite counter top, dual sinks and skylight. All living area on one floor. Your personal parking consists of an attached one car garage with laundry area and one assigned space. Relax at the sparkling community pool and spa. Plenty of beautiful places to walk your dog, hike, bike and more HOA includes water, trash, sewer, limited insurance, basic cable and more. Minutes to freeways, restaurants and shopping.
Lovely 2BR/2BA, 1233 SF end unit nestled beside Mission Trails Park in the wonderful Highland Trails community of West Santee. You will enter the home through the cute patio/courtyard with built in bench seating. Step into your light and bright spacious living room with a view and oversized sliding door that leads to your balcony. The cozy tiled corner fireplace can be enjoyed from the living room and the dining area. The kitchen has lots of natural light, beautiful quartz countertops, quiet close drawers, stainless steel appliances as well as recessed lighting. Laminate flooring in kitchen and dining area. Roomy Primary bedroom with walk in closet and private bathroom complete with floor to ceiling tiled shower, granite counter top, dual sinks and skylight. All living area on one floor. Your personal parking consists of an attached one car garage with laundry area and one assigned space. Relax at the sparkling community pool and spa. Plenty of beautiful places to walk your dog, hike, bike and more HOA includes water, trash, sewer, limited insurance, basic cable and more. Minutes to freeways, restaurants and shopping.
Location
State CA
County San Diego
Area Santee (92071)
Zoning R-1
Interior
Cooling Central Forced Air
Fireplaces Type Gas
Laundry Garage
Exterior
Garage Spaces 1.0
Pool Community/Common
View Mountains/Hills, Trees/Woods
Total Parking Spaces 1
Building
Lot Description Sidewalks
Sewer Public Sewer
Water Public
Level or Stories 2 Story
Schools
High Schools Grossmont Union High School District
Others
Monthly Total Fees $429
Acceptable Financing Cash, Conventional, FHA, VA
Listing Terms Cash, Conventional, FHA, VA
Special Listing Condition Standard
Read Less Info
Want to know what your home might be worth? Contact us for a FREE valuation!

Our team is ready to help you sell your home for the highest possible price ASAP

Bought with Maureen Page • Edgar Garcia, Broker








