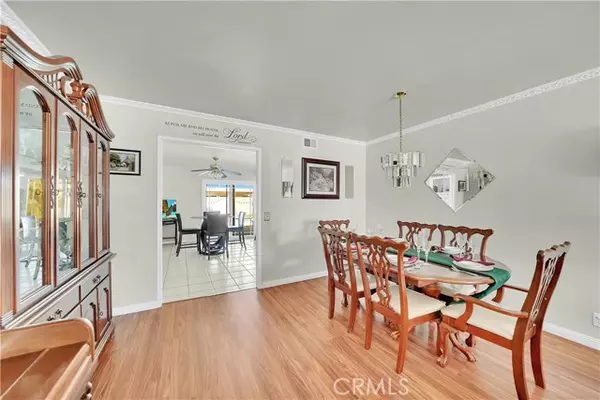$1,170,000
$1,149,000
1.8%For more information regarding the value of a property, please contact us for a free consultation.
4 Beds
3 Baths
2,288 SqFt
SOLD DATE : 04/04/2023
Key Details
Sold Price $1,170,000
Property Type Single Family Home
Sub Type Detached
Listing Status Sold
Purchase Type For Sale
Square Footage 2,288 sqft
Price per Sqft $511
MLS Listing ID OC23019791
Sold Date 04/04/23
Style Detached
Bedrooms 4
Full Baths 3
Construction Status Updated/Remodeled
HOA Y/N No
Year Built 1968
Lot Size 6,000 Sqft
Acres 0.1377
Property Description
This 4 Bed/3 Bath Pool Home Boasts A Desirable Floor Plan With 3 Beds/2 Baths On One Side And Another Bedroom, Bathroom, And Bonus Room On The Other. The Possibilities Are Endless, You Can Have A Mother Inlaw Quarters, A Separate 1 Bedroom Apartment W/ Bathroom + Bonus Room With Wet Bar Plumbing, Or Perhaps An Attached ADU For Extra Income. Great Curb Appeal With Brick Accented Walkway, Manicured Landscaping With Sculpted Greenery, Solid Wood Front Entry Door With High Accented Windows, Beautiful Wood Laminate Flooring, Large Front Living Room With Big Bay Window, Rock Accented Fireplace W/ Wood Mantle, Crown Molding and Formal Dining Area W/Custom Lighting. Milgard Dual Pane Windows, Interior Raised Panel Doors, Freshly Painted Interior & Exterior Walls And New Carpeting In The Bedrooms. Remodeled Kitchen With Gorgeous Granite Countertops, Subway Tile High Backsplash, Breakfast Bar W/ Seating & Storage, Pretty White Solid Wood Cabinetry W/ Tons Of Space And Pantries, 5 Burner Gas Cooktop, Dual Ovens, Dishwasher, Large Country Sink And Sun Lit Bay Garden Window Overlooking The Backyard. Primary Suite Has A Remodeled Bathroom With Freshly Glazed Counters And Walk-In Shower, New Custom Mirror And Lighting. Hall Bathroom W/A Freshly Glazed Countertop And Sink, New Custom Mirror & Lighting, Tub/Shower Combo W/ Glass Doors. Bedrooms 2 & 3 Each Have A Large Walk-In Closet, New Carpet And Ceiling Fan W/Lighting. The Other Side Of The Home Has Bedroom 4, Bathroom With New Lighting and Freshly Glazed Vanity & Shower. Upstairs Bonus Room/ 5th Bedroom/Familyroom And Is Large In Size A
This 4 Bed/3 Bath Pool Home Boasts A Desirable Floor Plan With 3 Beds/2 Baths On One Side And Another Bedroom, Bathroom, And Bonus Room On The Other. The Possibilities Are Endless, You Can Have A Mother Inlaw Quarters, A Separate 1 Bedroom Apartment W/ Bathroom + Bonus Room With Wet Bar Plumbing, Or Perhaps An Attached ADU For Extra Income. Great Curb Appeal With Brick Accented Walkway, Manicured Landscaping With Sculpted Greenery, Solid Wood Front Entry Door With High Accented Windows, Beautiful Wood Laminate Flooring, Large Front Living Room With Big Bay Window, Rock Accented Fireplace W/ Wood Mantle, Crown Molding and Formal Dining Area W/Custom Lighting. Milgard Dual Pane Windows, Interior Raised Panel Doors, Freshly Painted Interior & Exterior Walls And New Carpeting In The Bedrooms. Remodeled Kitchen With Gorgeous Granite Countertops, Subway Tile High Backsplash, Breakfast Bar W/ Seating & Storage, Pretty White Solid Wood Cabinetry W/ Tons Of Space And Pantries, 5 Burner Gas Cooktop, Dual Ovens, Dishwasher, Large Country Sink And Sun Lit Bay Garden Window Overlooking The Backyard. Primary Suite Has A Remodeled Bathroom With Freshly Glazed Counters And Walk-In Shower, New Custom Mirror And Lighting. Hall Bathroom W/A Freshly Glazed Countertop And Sink, New Custom Mirror & Lighting, Tub/Shower Combo W/ Glass Doors. Bedrooms 2 & 3 Each Have A Large Walk-In Closet, New Carpet And Ceiling Fan W/Lighting. The Other Side Of The Home Has Bedroom 4, Bathroom With New Lighting and Freshly Glazed Vanity & Shower. Upstairs Bonus Room/ 5th Bedroom/Familyroom And Is Large In Size And Also Has A Wet Bar. Your Backyard Oasis With A Calif Room Where You Can Unwind And Entertain. Sparking Pool With New Filter & Pool Cleaner, Large Inviting Covered Above Ground Spa, Block Wall Surround And Raised Planters. Cul De Sac Location With Close Proximity To Little Saigon, Shopping, Restaurants And Entertainment. Come See What This Home Has To Offer You!
Location
State CA
County Orange
Area Oc - Westminster (92683)
Interior
Interior Features Dry Bar, Granite Counters, Pantry, Recessed Lighting, Wet Bar
Heating Natural Gas
Flooring Carpet, Laminate, Tile
Fireplaces Type FP in Living Room, Gas Starter, Raised Hearth
Equipment Dishwasher, Disposal, Water Softener, Double Oven, Gas Stove
Appliance Dishwasher, Disposal, Water Softener, Double Oven, Gas Stove
Laundry Garage
Exterior
Exterior Feature Stucco
Garage Direct Garage Access, Garage Door Opener
Garage Spaces 2.0
Pool Below Ground, Private, Gunite
Utilities Available Electricity Connected, Natural Gas Connected, Sewer Connected, Water Connected
View Neighborhood
Roof Type Composition
Total Parking Spaces 4
Building
Lot Description Cul-De-Sac, Sidewalks, Landscaped
Story 2
Lot Size Range 4000-7499 SF
Sewer Public Sewer
Water Public
Architectural Style Traditional
Level or Stories 2 Story
Construction Status Updated/Remodeled
Others
Monthly Total Fees $52
Acceptable Financing Cash, Conventional, Cash To New Loan, Submit
Listing Terms Cash, Conventional, Cash To New Loan, Submit
Special Listing Condition Standard
Read Less Info
Want to know what your home might be worth? Contact us for a FREE valuation!

Our team is ready to help you sell your home for the highest possible price ASAP

Bought with Lily Campbell • First Team Real Estate








