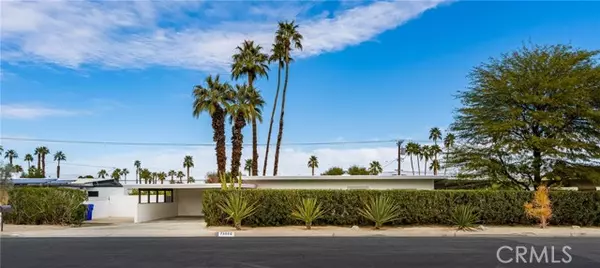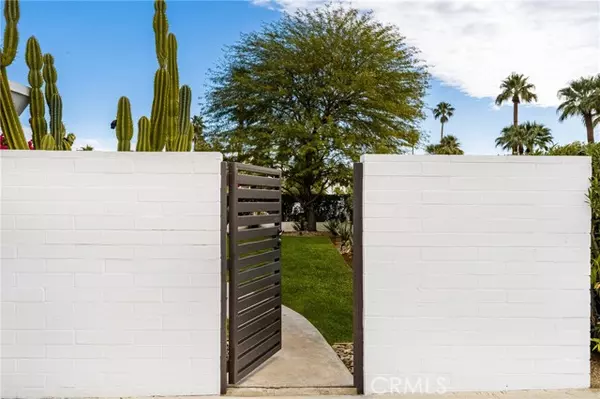$825,000
$775,000
6.5%For more information regarding the value of a property, please contact us for a free consultation.
3 Beds
3 Baths
1,932 SqFt
SOLD DATE : 03/31/2023
Key Details
Sold Price $825,000
Property Type Single Family Home
Sub Type Detached
Listing Status Sold
Purchase Type For Sale
Square Footage 1,932 sqft
Price per Sqft $427
MLS Listing ID RS23006346
Sold Date 03/31/23
Style Detached
Bedrooms 3
Full Baths 3
Construction Status Turnkey
HOA Y/N No
Year Built 1967
Lot Size 0.310 Acres
Acres 0.31
Property Description
From a meticulously manicured landscape to the recently rebuilt and reimagined pool area oasis, 73506 Joshua Tree is Palm Desert's most eligible home waiting to meet its new owner. The enclosed front yard boasts lush green grass, a mature shade-casting mesquite tree, and leads you to your classic Mid-Century-Modern home. Make this home yours, as this one-of-a-kind gem provides the opportunity to live in a most coveted area in Palm Desert. You will be conveniently located a short walk away from El Paseo shops and restaurants. A 1960s gem that has been loved, and maintained over the last decade. The large living area has a striking view of the two-year-old reimagined pool and spa area. The large window over the kitchen sink takes in light and gives out views of the lush front yard area and views of palm trees and mountains. Upon walking into the entryway you're greeted by the heart of the home, the living area, with the kitchen conveniently located off of this area. The kitchen faces south for ample sun exposure during the winter months warming the space with the winter desert sun. The sizeable primary room is located on the north wing of the home and has convenient french doors that lead out to the pool area. With windows on the west and east sides of the room, this area provides a private pocket of the home to relax, decompress, and turn in for the night. Also, from this room, easily access the west portion of the expansive 13,504 square foot lot where you can enjoy bocci, pick a Meyer lemon from your lemon tree, or enjoy the sun setting over the western mountains. It's not
From a meticulously manicured landscape to the recently rebuilt and reimagined pool area oasis, 73506 Joshua Tree is Palm Desert's most eligible home waiting to meet its new owner. The enclosed front yard boasts lush green grass, a mature shade-casting mesquite tree, and leads you to your classic Mid-Century-Modern home. Make this home yours, as this one-of-a-kind gem provides the opportunity to live in a most coveted area in Palm Desert. You will be conveniently located a short walk away from El Paseo shops and restaurants. A 1960s gem that has been loved, and maintained over the last decade. The large living area has a striking view of the two-year-old reimagined pool and spa area. The large window over the kitchen sink takes in light and gives out views of the lush front yard area and views of palm trees and mountains. Upon walking into the entryway you're greeted by the heart of the home, the living area, with the kitchen conveniently located off of this area. The kitchen faces south for ample sun exposure during the winter months warming the space with the winter desert sun. The sizeable primary room is located on the north wing of the home and has convenient french doors that lead out to the pool area. With windows on the west and east sides of the room, this area provides a private pocket of the home to relax, decompress, and turn in for the night. Also, from this room, easily access the west portion of the expansive 13,504 square foot lot where you can enjoy bocci, pick a Meyer lemon from your lemon tree, or enjoy the sun setting over the western mountains. It's not every day a home like this hits the market, be sure to see this Palm Desert gem before it's too late!
Location
State CA
County Riverside
Area Riv Cty-Palm Desert (92260)
Zoning R112M
Interior
Interior Features Granite Counters, Recessed Lighting, Unfurnished
Cooling Central Forced Air
Flooring Tile
Fireplaces Type FP in Living Room
Equipment Dishwasher, Dryer, Refrigerator, Washer, Gas Oven, Water Line to Refr, Gas Range
Appliance Dishwasher, Dryer, Refrigerator, Washer, Gas Oven, Water Line to Refr, Gas Range
Laundry Laundry Room, Inside
Exterior
Exterior Feature Block
Pool Below Ground, Private, Heated, Waterfall
View Mountains/Hills
Roof Type Foam
Total Parking Spaces 2
Building
Lot Description Landscaped, Sprinklers In Front, Sprinklers In Rear
Story 1
Sewer Public Sewer
Water Public
Level or Stories 1 Story
Construction Status Turnkey
Others
Monthly Total Fees $48
Acceptable Financing Cash, Conventional, FHA, VA
Listing Terms Cash, Conventional, FHA, VA
Special Listing Condition Standard
Read Less Info
Want to know what your home might be worth? Contact us for a FREE valuation!

Our team is ready to help you sell your home for the highest possible price ASAP

Bought with James Morgan • Dream Life Real Estate








