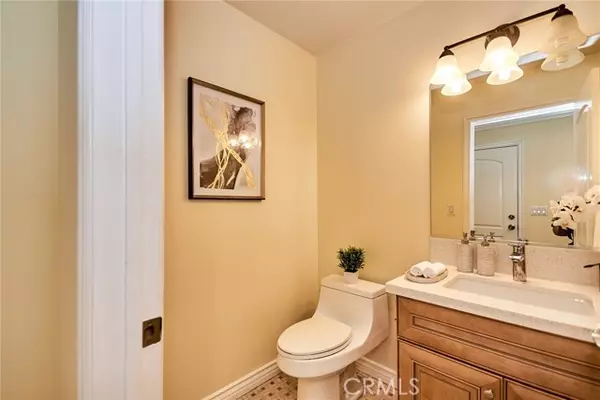$1,290,800
$1,300,000
0.7%For more information regarding the value of a property, please contact us for a free consultation.
4 Beds
4 Baths
2,510 SqFt
SOLD DATE : 03/30/2023
Key Details
Sold Price $1,290,800
Property Type Single Family Home
Sub Type Detached
Listing Status Sold
Purchase Type For Sale
Square Footage 2,510 sqft
Price per Sqft $514
MLS Listing ID TR23025494
Sold Date 03/30/23
Style Detached
Bedrooms 4
Full Baths 3
Half Baths 1
HOA Y/N No
Year Built 2016
Lot Size 7,734 Sqft
Acres 0.1775
Property Description
This gorgeous single-level 4 bedroom house is nested in the prestigious community of Diamond Bar with mountain view. Rebuilt in 2016 with professional design. Most features and materials are the same as new development. It features 4 large bedrooms and 3.5 bathrooms Enter into the house, you may see the gorgeous newer laminate floorings and cozy fireplace. Wrap around into the newer Quartz countertop, island, and all stainless appliances in the kitchen. One standard size suite with its private bathroom. The other two guest room share a large bath by the hallway. The master bath with all Marble tiles is wide open with a fantastic large tub and shower. The individual laundry with sink and a powder room offer more convenience. Low- maintenance backyard with covered patio. It was built with high-quality materials. Tankless water heater. Walnut School District. Walking distance to Evergreen elementary, Diamond Bar High, and H Mart and easy access freeway 57/60.A must-see to know how gorgeous and convenient everything is.
This gorgeous single-level 4 bedroom house is nested in the prestigious community of Diamond Bar with mountain view. Rebuilt in 2016 with professional design. Most features and materials are the same as new development. It features 4 large bedrooms and 3.5 bathrooms Enter into the house, you may see the gorgeous newer laminate floorings and cozy fireplace. Wrap around into the newer Quartz countertop, island, and all stainless appliances in the kitchen. One standard size suite with its private bathroom. The other two guest room share a large bath by the hallway. The master bath with all Marble tiles is wide open with a fantastic large tub and shower. The individual laundry with sink and a powder room offer more convenience. Low- maintenance backyard with covered patio. It was built with high-quality materials. Tankless water heater. Walnut School District. Walking distance to Evergreen elementary, Diamond Bar High, and H Mart and easy access freeway 57/60.A must-see to know how gorgeous and convenient everything is.
Location
State CA
County Los Angeles
Area Diamond Bar (91765)
Zoning LCR171/2
Interior
Cooling Electric
Flooring Laminate, Tile
Fireplaces Type FP in Living Room
Equipment Dishwasher, 6 Burner Stove, Gas Oven, Gas Stove, Gas Range
Appliance Dishwasher, 6 Burner Stove, Gas Oven, Gas Stove, Gas Range
Laundry Laundry Room
Exterior
Garage Garage
Garage Spaces 2.0
Utilities Available Electricity Available, Natural Gas Available, Sewer Connected
View Mountains/Hills
Total Parking Spaces 2
Building
Story 1
Lot Size Range 7500-10889 SF
Sewer Public Sewer
Water Public
Level or Stories 1 Story
Others
Acceptable Financing Cash, Conventional, FHA, Cash To Existing Loan, Cash To New Loan
Listing Terms Cash, Conventional, FHA, Cash To Existing Loan, Cash To New Loan
Special Listing Condition Standard
Read Less Info
Want to know what your home might be worth? Contact us for a FREE valuation!

Our team is ready to help you sell your home for the highest possible price ASAP

Bought with William Wu • 168 Realty Inc.








