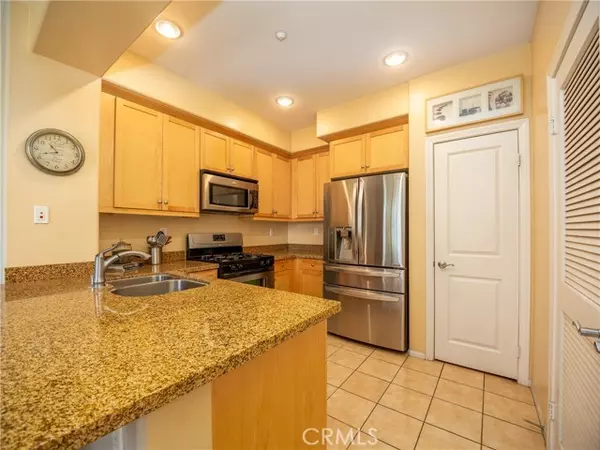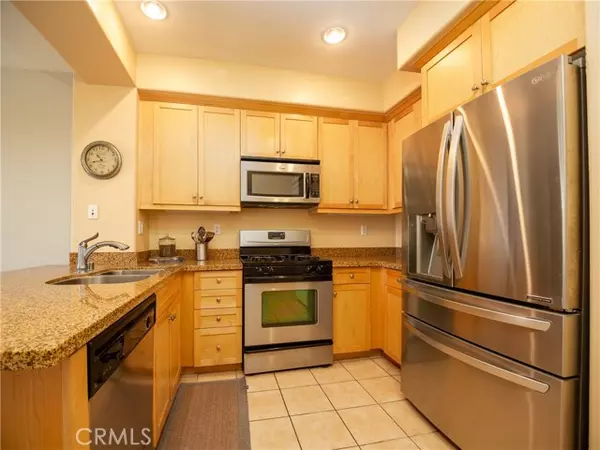$485,000
$485,000
For more information regarding the value of a property, please contact us for a free consultation.
2 Beds
3 Baths
1,310 SqFt
SOLD DATE : 03/30/2023
Key Details
Sold Price $485,000
Property Type Townhouse
Sub Type Townhome
Listing Status Sold
Purchase Type For Sale
Square Footage 1,310 sqft
Price per Sqft $370
MLS Listing ID SB23030741
Sold Date 03/30/23
Style Townhome
Bedrooms 2
Full Baths 2
Half Baths 1
Construction Status Updated/Remodeled
HOA Fees $290/mo
HOA Y/N Yes
Year Built 2007
Lot Size 1.049 Acres
Acres 1.0492
Property Description
Welcome to 500 Willowbrook Ave. unit s7 in the beautiful, guard gated, Willow Walk complex. Featuring a brand new Lennox heating and air system with iComfort Smart Thermostat, a new garbage disposal, freshly painted interior, and dual paned windows, this tastefully updated and well maintained home is move in ready. This tri level, end unit is in a quiet corner of the complex, not facing any other units. As you enter through the front door you will find access to the attached, two car garage and a generous coat closet. As you enter the second level you are greeted ample natural light, creating a comforting and bright living room that leads to the dining room, kitchen and patio. The kitchen features abundant counter space and storage including a pantry. Here you will also find the in unit washer dryer hook ups, neatly tucked away in a laundry closet. On the third level is the primary bedroom with attached bathroom. The primary bathroom is where you will find a spacious walk in closet, dual sinks and a water closet. Also on the third level is the second bedroom, second full bathroom and a linen closet.
Welcome to 500 Willowbrook Ave. unit s7 in the beautiful, guard gated, Willow Walk complex. Featuring a brand new Lennox heating and air system with iComfort Smart Thermostat, a new garbage disposal, freshly painted interior, and dual paned windows, this tastefully updated and well maintained home is move in ready. This tri level, end unit is in a quiet corner of the complex, not facing any other units. As you enter through the front door you will find access to the attached, two car garage and a generous coat closet. As you enter the second level you are greeted ample natural light, creating a comforting and bright living room that leads to the dining room, kitchen and patio. The kitchen features abundant counter space and storage including a pantry. Here you will also find the in unit washer dryer hook ups, neatly tucked away in a laundry closet. On the third level is the primary bedroom with attached bathroom. The primary bathroom is where you will find a spacious walk in closet, dual sinks and a water closet. Also on the third level is the second bedroom, second full bathroom and a linen closet.
Location
State CA
County Los Angeles
Area Compton (90220)
Zoning COCL*
Interior
Interior Features 2 Staircases, Balcony, Pantry, Recessed Lighting
Cooling Central Forced Air
Flooring Carpet, Laminate
Equipment Dishwasher, Disposal, Microwave, Gas Oven, Gas Range
Appliance Dishwasher, Disposal, Microwave, Gas Oven, Gas Range
Laundry Closet Full Sized, Kitchen
Exterior
Garage Spaces 2.0
Total Parking Spaces 2
Building
Lot Description Sidewalks
Sewer Public Sewer
Water Public
Level or Stories 3 Story
Construction Status Updated/Remodeled
Others
Monthly Total Fees $324
Acceptable Financing Cash, Conventional, FHA, VA
Listing Terms Cash, Conventional, FHA, VA
Special Listing Condition Standard
Read Less Info
Want to know what your home might be worth? Contact us for a FREE valuation!

Our team is ready to help you sell your home for the highest possible price ASAP

Bought with Jane Castillo • Keller Williams Realty








