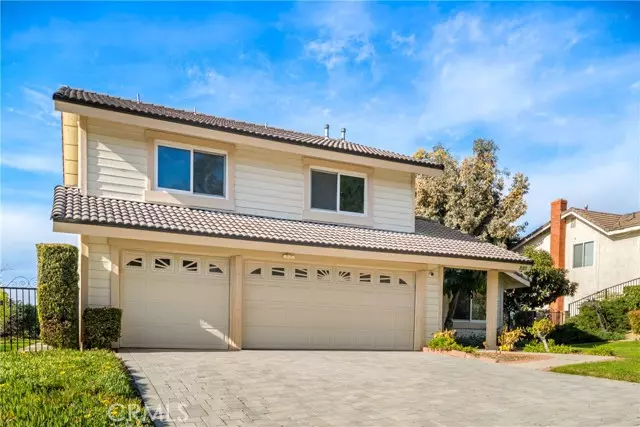$1,300,000
$1,228,000
5.9%For more information regarding the value of a property, please contact us for a free consultation.
4 Beds
3 Baths
2,397 SqFt
SOLD DATE : 03/30/2023
Key Details
Sold Price $1,300,000
Property Type Single Family Home
Sub Type Detached
Listing Status Sold
Purchase Type For Sale
Square Footage 2,397 sqft
Price per Sqft $542
MLS Listing ID CV23029200
Sold Date 03/30/23
Style Detached
Bedrooms 4
Full Baths 2
Half Baths 1
Construction Status Updated/Remodeled
HOA Y/N No
Year Built 1981
Lot Size 0.308 Acres
Acres 0.3076
Property Description
Rare opportunity to own this beautiful home in the Walnut Unified School District with stunning views of the hillside and mountain tops. Through the main double door is the formal living room with vaulted ceilings and an extra wide staircase opening up to the upstairs hallway. The formal dining room has a picturesque view of the backyard and easy access to the kitchen. The newly renovated kitchen has new Quartz countertops, new self closing cabinets, new electric range, new rangehood vent, and an updated stainless dishwasher. Watch the sunset from the large master bedroom with enough space for a seating area. The master bedroom also has its own ensuite bathroom. The large backyard has panoramic views, 2 patio areas and enough green grass for kids and pets to enjoy. The home also features a 3 car garage, paved driveway, an updated furnace / condenser, updated water heater and dual pane vinyl windows! Walking distance to Hmart, Chase Bank, Planet Fitness and Starbucks. Don't miss out on the opportunity to call this home!
Rare opportunity to own this beautiful home in the Walnut Unified School District with stunning views of the hillside and mountain tops. Through the main double door is the formal living room with vaulted ceilings and an extra wide staircase opening up to the upstairs hallway. The formal dining room has a picturesque view of the backyard and easy access to the kitchen. The newly renovated kitchen has new Quartz countertops, new self closing cabinets, new electric range, new rangehood vent, and an updated stainless dishwasher. Watch the sunset from the large master bedroom with enough space for a seating area. The master bedroom also has its own ensuite bathroom. The large backyard has panoramic views, 2 patio areas and enough green grass for kids and pets to enjoy. The home also features a 3 car garage, paved driveway, an updated furnace / condenser, updated water heater and dual pane vinyl windows! Walking distance to Hmart, Chase Bank, Planet Fitness and Starbucks. Don't miss out on the opportunity to call this home!
Location
State CA
County Los Angeles
Area Diamond Bar (91765)
Zoning LCR19000*
Interior
Interior Features Recessed Lighting
Cooling Central Forced Air
Flooring Carpet, Tile
Fireplaces Type FP in Living Room, Gas
Equipment Disposal, Electric Range
Appliance Disposal, Electric Range
Laundry Laundry Room
Exterior
Exterior Feature Stucco, Wood
Garage Spaces 3.0
Fence Wrought Iron
Utilities Available Electricity Available, Natural Gas Available, Sewer Available, Water Available
View Mountains/Hills, Neighborhood
Roof Type Tile/Clay
Total Parking Spaces 3
Building
Lot Description Sidewalks, Sprinklers In Front, Sprinklers In Rear
Story 2
Sewer Public Sewer
Water Public
Level or Stories 2 Story
Construction Status Updated/Remodeled
Others
Monthly Total Fees $58
Acceptable Financing Cash, Cash To New Loan
Listing Terms Cash, Cash To New Loan
Special Listing Condition Standard
Read Less Info
Want to know what your home might be worth? Contact us for a FREE valuation!

Our team is ready to help you sell your home for the highest possible price ASAP

Bought with Hong Lin • Re/Max 888








