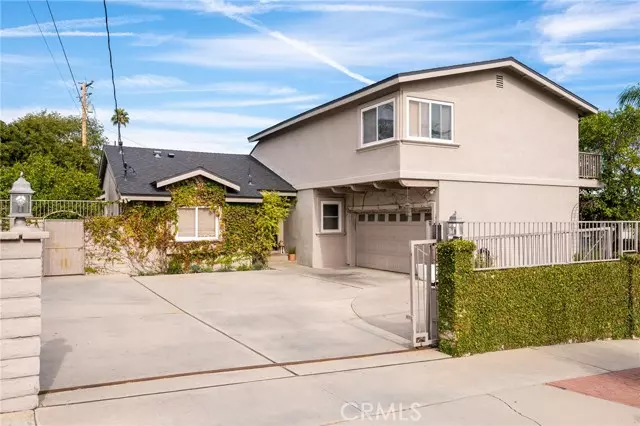$1,656,850
$1,695,000
2.3%For more information regarding the value of a property, please contact us for a free consultation.
4 Beds
3 Baths
2,838 SqFt
SOLD DATE : 03/30/2023
Key Details
Sold Price $1,656,850
Property Type Single Family Home
Sub Type Detached
Listing Status Sold
Purchase Type For Sale
Square Footage 2,838 sqft
Price per Sqft $583
MLS Listing ID SB22243589
Sold Date 03/30/23
Style Detached
Bedrooms 4
Full Baths 3
Construction Status Turnkey,Updated/Remodeled
HOA Y/N No
Year Built 1957
Lot Size 0.252 Acres
Acres 0.2517
Property Description
Many homes sell for half the size, but very few of this size and in this condition In RPV ever become available! Looking for square footage? The first word that comes to mind when you see this home is...HUGE! Huge lot, massive home, oversized pool & jacuzzi, wide open floor plan. Newer presidential shingle roof, recently resurfaced pebble tech pool, updated bathrooms and kitchen, it simply checks all the boxes. Not to mention harbor & downtown views with a balcony from the 2nd floor. Private gated driveway with 2 car garage and front yard for private garden. The backyard is an entertaining paradise with multiple seating areas, fire pit and multiple points of entry from the Back of the home. Downstairs features a master bedroom with stunning en-suite bathroom with infrared sauna and a guest bedroom with 3/4 bathroom. Kitchen, dining/living room flow as one with two fireplaces while still having defined each space. Upstairs two oversized bedrooms with a remodeled Jack and Jill bathroom. Take advantage of one of the best school districts and also nearby shopping centers along with local dining. Don't let it slip away!
Many homes sell for half the size, but very few of this size and in this condition In RPV ever become available! Looking for square footage? The first word that comes to mind when you see this home is...HUGE! Huge lot, massive home, oversized pool & jacuzzi, wide open floor plan. Newer presidential shingle roof, recently resurfaced pebble tech pool, updated bathrooms and kitchen, it simply checks all the boxes. Not to mention harbor & downtown views with a balcony from the 2nd floor. Private gated driveway with 2 car garage and front yard for private garden. The backyard is an entertaining paradise with multiple seating areas, fire pit and multiple points of entry from the Back of the home. Downstairs features a master bedroom with stunning en-suite bathroom with infrared sauna and a guest bedroom with 3/4 bathroom. Kitchen, dining/living room flow as one with two fireplaces while still having defined each space. Upstairs two oversized bedrooms with a remodeled Jack and Jill bathroom. Take advantage of one of the best school districts and also nearby shopping centers along with local dining. Don't let it slip away!
Location
State CA
County Los Angeles
Area Rancho Palos Verdes (90275)
Zoning RPRS-4*
Interior
Interior Features Balcony, Bar, Recessed Lighting, Wet Bar
Cooling Central Forced Air
Flooring Laminate
Fireplaces Type FP in Dining Room, FP in Living Room, Gas
Equipment Dishwasher, Refrigerator, Gas Oven, Gas Stove
Appliance Dishwasher, Refrigerator, Gas Oven, Gas Stove
Laundry Laundry Room, Inside
Exterior
Exterior Feature Stucco
Garage Gated, Garage
Garage Spaces 2.0
Pool Below Ground, Private, Heated, Diving Board, Pebble, Tile
Utilities Available Cable Connected, Electricity Available, Natural Gas Available, Sewer Available, Water Available
View Harbor, Peek-A-Boo, City Lights
Roof Type Shingle
Total Parking Spaces 2
Building
Lot Description Curbs
Story 1
Sewer Public Sewer
Water Public
Level or Stories 1 Story
Construction Status Turnkey,Updated/Remodeled
Others
Acceptable Financing Conventional, Cash To New Loan
Listing Terms Conventional, Cash To New Loan
Special Listing Condition Standard
Read Less Info
Want to know what your home might be worth? Contact us for a FREE valuation!

Our team is ready to help you sell your home for the highest possible price ASAP

Bought with BRIAN NGOY • MILANO REALTY








