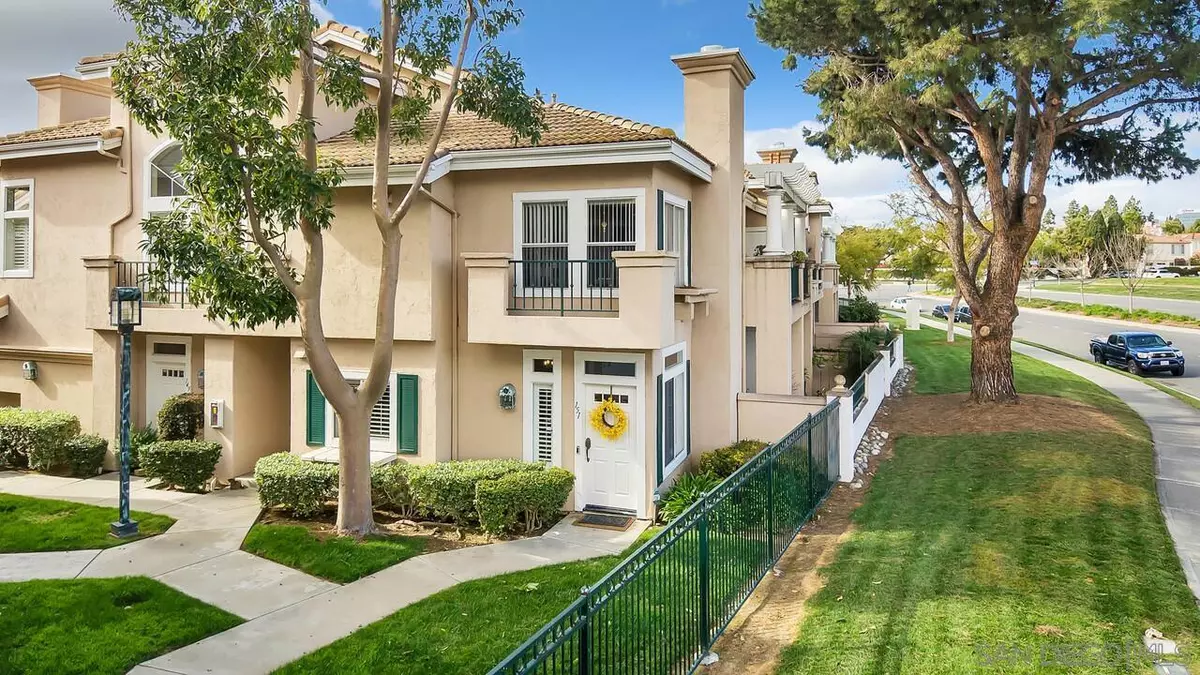$822,000
$890,000
7.6%For more information regarding the value of a property, please contact us for a free consultation.
2 Beds
2 Baths
1,019 SqFt
SOLD DATE : 03/28/2023
Key Details
Sold Price $822,000
Property Type Condo
Sub Type Condominium
Listing Status Sold
Purchase Type For Sale
Square Footage 1,019 sqft
Price per Sqft $806
Subdivision University City
MLS Listing ID 230003663
Sold Date 03/28/23
Style All Other Attached
Bedrooms 2
Full Baths 2
HOA Fees $347/mo
HOA Y/N Yes
Year Built 1990
Property Description
The Desirable Capri Renaissance Condos in La Jolla are rarely available! This 2BD/2BA Private Corner lot with attached one car garage is a MUST SEE! Remodeled & Turn Key Furnished, including a New Water Heater! LOCATION! Walk to the local Renaissance Center filled with shops & restaurants or to the STUNNING Westfield UTC shopping center! Minutes to UCSD, La Jolla Beaches, and quick access to the 5 & 805 freeways! Or use the Trolly! Enjoy all the beautiful walking trails that surround you. Step out onto your oversized Patio through the sliding doors off the living room & primary suite. You can enjoy the East Facing views overlooking the park! Cook in your updated kitchen! Relax in your remodeled tiled bathrooms! Catch the morning rays through your plantation shutters while enjoying coffee. Cozy up to your gas fireplace on a stormy night. New floors, paint and more... Only steps away from the pool and spa! Did we mention - LOW HOA! This single level, Private, corner home with great views is one of the most sought after floor plans.. don't miss out!
Location
State CA
County San Diego
Community University City
Area University City (92122)
Building/Complex Name Capri @ Renaissance
Rooms
Master Bedroom 14x12
Bedroom 2 11x10
Living Room 15x13
Dining Room 8x8
Kitchen 10x9
Interior
Heating Natural Gas
Cooling Central Forced Air
Fireplaces Number 1
Fireplaces Type FP in Living Room, Gas
Laundry Laundry Room
Exterior
Exterior Feature Stucco
Garage Attached, Garage, Garage - Front Entry, Garage - Single Door, Garage Door Opener
Garage Spaces 1.0
Fence Partial
Pool Community/Common
Roof Type Tile/Clay
Total Parking Spaces 2
Building
Story 1
Lot Size Range 4+ to 10 AC
Sewer Sewer Connected
Level or Stories 1 Story
Others
Ownership Condominium
Monthly Total Fees $386
Acceptable Financing Cash, Conventional, FHA, VA, Cash To New Loan
Listing Terms Cash, Conventional, FHA, VA, Cash To New Loan
Pets Description Allowed w/Restrictions
Read Less Info
Want to know what your home might be worth? Contact us for a FREE valuation!

Our team is ready to help you sell your home for the highest possible price ASAP

Bought with OUT OF AREA OUT OF AREA • OUT OF AREA








