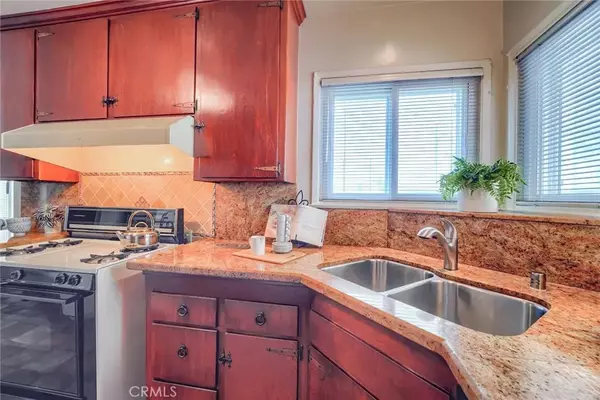$850,000
$830,000
2.4%For more information regarding the value of a property, please contact us for a free consultation.
3 Beds
1.5 Baths
1,771 SqFt
SOLD DATE : 03/29/2023
Key Details
Sold Price $850,000
Property Type Single Family Home
Sub Type Detached
Listing Status Sold
Purchase Type For Sale
Square Footage 1,771 sqft
Price per Sqft $479
MLS Listing ID SB23020919
Sold Date 03/29/23
Style Traditional
Bedrooms 3
Full Baths 1
Half Baths 1
Year Built 1954
Property Sub-Type Detached
Property Description
This ideal family home is nestled in one of Inglewood's finest neighborhoods. The charming tree-lined street and curb appeal welcome you to this well-maintained lovely residence. The floor plan of this single-story home flows perfectly. This home is ideal for a new family or empty nester looking to downsize or simply interested in moving toward one level. Upon entering you will find a cozy breakfast nook attached to the updated kitchen. The opposite side will lead you through a laundry area and a half bathroom. If you prefer to entertain in a more formal way, you will find a dining room off the large family room. This home also offers a formal living room with a fireplace to be enjoyed by all. Down the hallway are three bedrooms with a full bathroom which includes a stand-alone shower and a tub. Much of the home's original details have been well maintained and is in move-in-ready condition. The large backyard with mature landscaping is ideal for kids, pets, and families to enjoy. Take in the beautifully landscaped yard while BBQ'ing with friends, sit in the patio area with a fresh cup of coffee in the morning, or enjoy an evening glass of wine under the stars. There is a two-car detached garage giving the new owner the possibility of creating an ADU for an additional living space. Close proximity to the new Sofi Stadium as well as shopping, restaurants, and great schools are just a few of the features of this wonderful property.
Location
State CA
County Los Angeles
Zoning INR1YY
Direction Between Crenshaw Blvd and South Van Ness
Interior
Interior Features Bar, Stone Counters
Heating Forced Air Unit
Cooling Central Forced Air
Flooring Carpet, Stone
Fireplaces Type Gas
Fireplace No
Appliance Dishwasher, Dryer, Refrigerator, Washer, Gas & Electric Range, Gas Stove
Exterior
Parking Features Garage, Garage Door Opener
Garage Spaces 2.0
Utilities Available Cable Available, Electricity Available, Electricity Connected, Natural Gas Available, Natural Gas Connected, Phone Available, Phone Connected, Sewer Available, Water Available, Sewer Connected, Water Connected
View Y/N Yes
Water Access Desc Public
Roof Type Shingle
Accessibility 2+ Access Exits, No Interior Steps
Porch Brick
Total Parking Spaces 2
Building
Story 1
Sewer Public Sewer
Water Public
Level or Stories 1
Others
Senior Community No
Acceptable Financing Cash To New Loan
Listing Terms Cash To New Loan
Special Listing Condition Standard
Read Less Info
Want to know what your home might be worth? Contact us for a FREE valuation!

Our team is ready to help you sell your home for the highest possible price ASAP

Bought with Jaime Hernandez American 1st Real Estate








