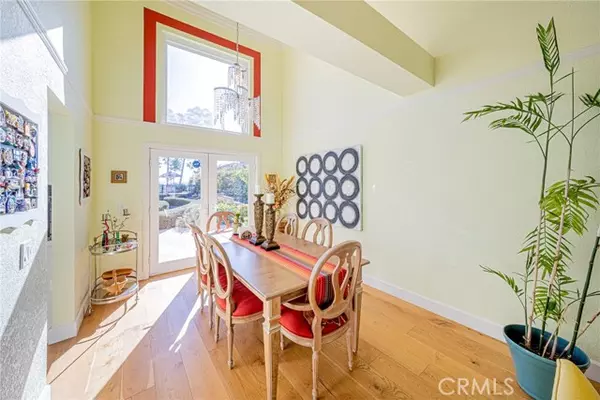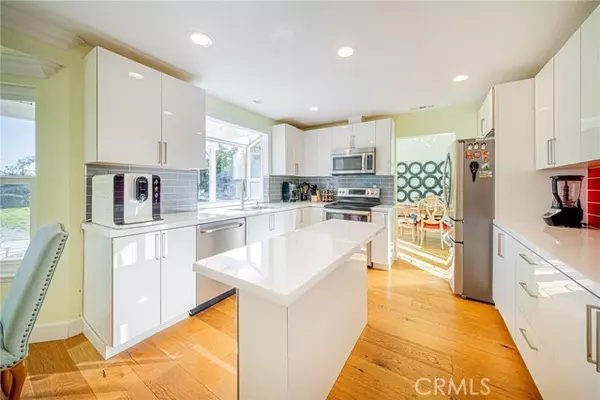$1,395,000
$1,398,000
0.2%For more information regarding the value of a property, please contact us for a free consultation.
4 Beds
3 Baths
2,322 SqFt
SOLD DATE : 03/28/2023
Key Details
Sold Price $1,395,000
Property Type Single Family Home
Sub Type Detached
Listing Status Sold
Purchase Type For Sale
Square Footage 2,322 sqft
Price per Sqft $600
MLS Listing ID TR23007626
Sold Date 03/28/23
Style Detached
Bedrooms 4
Full Baths 3
Construction Status Updated/Remodeled
HOA Fees $4
HOA Y/N Yes
Year Built 1986
Lot Size 0.260 Acres
Acres 0.2596
Property Description
MUST SEE APPRECIATE!!!!! ,HOUSE IS VERY BRIGHT, Totally & completely remodeled with top quality materials & contemporary craftsmanship, Nestled in the top of the gentle Rolling Hill, One of the large flat lot in the track, can build a guest house, quiet CUL-DE-SAC location, A SPECTACULAR PANORAMIC CITY LIGNT AND MOUNTAIN VIEW, Professional landscaping back yard, Double door entry, Living room with dramatic high ceiling, beautiful designer painting throughout, top quality wood floors, Double pane windows with wooden shutters and doors throughout, Recessed lighting throughout, Crown moldings, Formal dinning with chandeliers, family room with fireplace , one bedroom and bathroom downstairs, Gourmet kitchen with cook island, special ordered countrer tops.cabinets, pantry, and stainless steel appliances,Master suite with valted ceiling and ceiling fan, deck overlooking beautiful woody backyard with PANORAMIC CITY,MOUNTAIN VIEW, Professional designed bathroom with specially ordered bathtub w/jet stream, All other bathrooms are with same qualitys and design, upstairs all bedrooms has recessed lightings, two car garage, closed freeway 60,57, shopping, glosery, school
MUST SEE APPRECIATE!!!!! ,HOUSE IS VERY BRIGHT, Totally & completely remodeled with top quality materials & contemporary craftsmanship, Nestled in the top of the gentle Rolling Hill, One of the large flat lot in the track, can build a guest house, quiet CUL-DE-SAC location, A SPECTACULAR PANORAMIC CITY LIGNT AND MOUNTAIN VIEW, Professional landscaping back yard, Double door entry, Living room with dramatic high ceiling, beautiful designer painting throughout, top quality wood floors, Double pane windows with wooden shutters and doors throughout, Recessed lighting throughout, Crown moldings, Formal dinning with chandeliers, family room with fireplace , one bedroom and bathroom downstairs, Gourmet kitchen with cook island, special ordered countrer tops.cabinets, pantry, and stainless steel appliances,Master suite with valted ceiling and ceiling fan, deck overlooking beautiful woody backyard with PANORAMIC CITY,MOUNTAIN VIEW, Professional designed bathroom with specially ordered bathtub w/jet stream, All other bathrooms are with same qualitys and design, upstairs all bedrooms has recessed lightings, two car garage, closed freeway 60,57, shopping, glosery, school
Location
State CA
County Los Angeles
Area Walnut (91789)
Zoning LCRPD10000
Interior
Interior Features Balcony, Recessed Lighting, Stone Counters
Cooling Central Forced Air
Flooring Wood
Fireplaces Type FP in Family Room, Gas Starter
Equipment Dishwasher, Disposal, Microwave, Double Oven, Gas Oven, Gas Range
Appliance Dishwasher, Disposal, Microwave, Double Oven, Gas Oven, Gas Range
Laundry Inside
Exterior
Garage Direct Garage Access, Garage - Single Door
Garage Spaces 2.0
Fence Wood
Utilities Available Electricity Connected, Natural Gas Connected, Sewer Connected, Water Connected
View City Lights
Roof Type Tile/Clay
Total Parking Spaces 2
Building
Lot Description Landscaped, Sprinklers In Front, Sprinklers In Rear
Sewer Public Sewer
Water Public
Level or Stories 2 Story
Construction Status Updated/Remodeled
Others
Monthly Total Fees $9
Acceptable Financing Cash To New Loan
Listing Terms Cash To New Loan
Special Listing Condition Standard
Read Less Info
Want to know what your home might be worth? Contact us for a FREE valuation!

Our team is ready to help you sell your home for the highest possible price ASAP

Bought with YUAN CHEN • Pinnacle Real Estate Group








