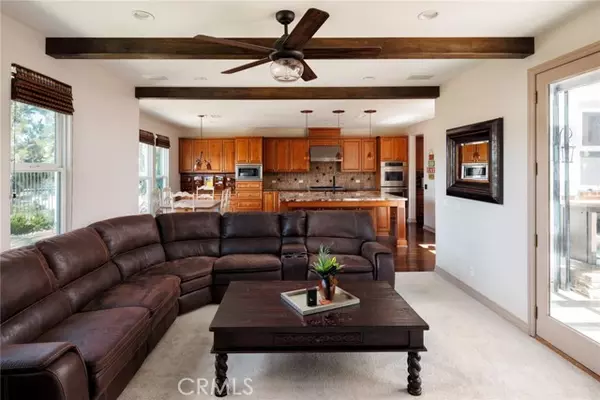$2,225,000
$2,399,000
7.3%For more information regarding the value of a property, please contact us for a free consultation.
5 Beds
6 Baths
4,176 SqFt
SOLD DATE : 03/28/2023
Key Details
Sold Price $2,225,000
Property Type Single Family Home
Sub Type Detached
Listing Status Sold
Purchase Type For Sale
Square Footage 4,176 sqft
Price per Sqft $532
MLS Listing ID OC22168836
Sold Date 03/28/23
Style Detached
Bedrooms 5
Full Baths 5
Half Baths 1
HOA Fees $538/mo
HOA Y/N Yes
Year Built 2005
Lot Size 7,264 Sqft
Acres 0.1668
Property Description
Tucked away on a cul-de-sac in the 24-hour guard gated community of Covenant Hills, this highly sought after Bellataire home seamlessly blends timeless Spanish architecture with a functional and thoughtfully designed floor plan. Comprised of nearly 4,200 square feet, the well-designed plan features a total of 5 ensuite bedrooms and 5.5 bathrooms. 1 ensuite bedroom is located on the main level. Additionally, the main level features large formal and informal social rooms, a sun-drenched kitchen with professional-grade appliances plus a newly-installed quartzite countertop on the island, an office, and a formal dining room. The second-level is comprised of a generously proportioned primary suite clad with a sitting area and fireplace, a spacious bonus/media room, laundry room, and all remaining secondary bedrooms. Outdoors, the serene backyard offers panoramic sunset and hillside views, an inviting private pool and spa, built-in BBQ, and ample space for al fresco dining and entertaining. Conveniently located within walking distance to Oso Grande Elementary School. Notable community highlights include award-winning schools, pools, parks, clubhouses, tennis courts, a skatepark, a waterpark, and hiking trails.
Tucked away on a cul-de-sac in the 24-hour guard gated community of Covenant Hills, this highly sought after Bellataire home seamlessly blends timeless Spanish architecture with a functional and thoughtfully designed floor plan. Comprised of nearly 4,200 square feet, the well-designed plan features a total of 5 ensuite bedrooms and 5.5 bathrooms. 1 ensuite bedroom is located on the main level. Additionally, the main level features large formal and informal social rooms, a sun-drenched kitchen with professional-grade appliances plus a newly-installed quartzite countertop on the island, an office, and a formal dining room. The second-level is comprised of a generously proportioned primary suite clad with a sitting area and fireplace, a spacious bonus/media room, laundry room, and all remaining secondary bedrooms. Outdoors, the serene backyard offers panoramic sunset and hillside views, an inviting private pool and spa, built-in BBQ, and ample space for al fresco dining and entertaining. Conveniently located within walking distance to Oso Grande Elementary School. Notable community highlights include award-winning schools, pools, parks, clubhouses, tennis courts, a skatepark, a waterpark, and hiking trails.
Location
State CA
County Orange
Area Oc - Ladera Ranch (92694)
Interior
Cooling Central Forced Air
Fireplaces Type FP in Family Room, FP in Living Room
Laundry Inside
Exterior
Garage Spaces 3.0
Pool Community/Common, Private
View Mountains/Hills, City Lights
Total Parking Spaces 3
Building
Lot Description Sidewalks
Story 2
Lot Size Range 4000-7499 SF
Sewer Public Sewer
Water Public
Architectural Style Mediterranean/Spanish
Level or Stories 2 Story
Others
Monthly Total Fees $1, 094
Acceptable Financing Cash, Conventional, Cash To New Loan
Listing Terms Cash, Conventional, Cash To New Loan
Special Listing Condition Standard
Read Less Info
Want to know what your home might be worth? Contact us for a FREE valuation!

Our team is ready to help you sell your home for the highest possible price ASAP

Bought with Tim Wolter • HomeSmart, Evergreen Realty








