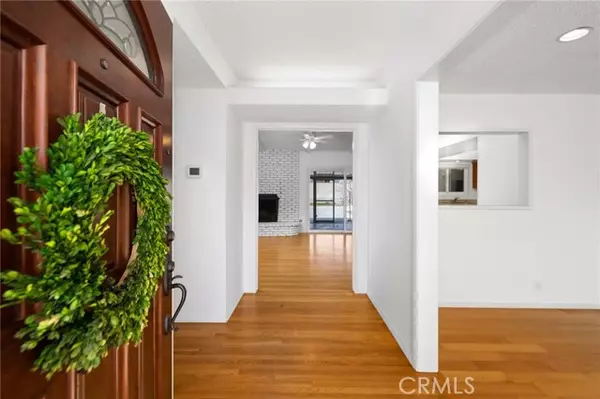$870,000
$875,000
0.6%For more information regarding the value of a property, please contact us for a free consultation.
3 Beds
2 Baths
1,721 SqFt
SOLD DATE : 03/28/2023
Key Details
Sold Price $870,000
Property Type Single Family Home
Sub Type Detached
Listing Status Sold
Purchase Type For Sale
Square Footage 1,721 sqft
Price per Sqft $505
MLS Listing ID CV23029945
Sold Date 03/28/23
Style Detached
Bedrooms 3
Full Baths 2
Construction Status Updated/Remodeled
HOA Y/N No
Year Built 1960
Lot Size 10,170 Sqft
Acres 0.2335
Property Description
Updated Single Story in the Heart of Claremont. Sited on a sweeping corner lot on a beautiful tree-lined street. Originally built in 1960 and full of recent improvements including a new 30-year roof installed circa 2016. The front yard features drought tolerant landscaping and multiple fruit trees. Through the covered entryway, step inside to find beautiful hardwood floors and plentiful natural light. Large formal living room with recessed lighting and a wall opening to the family room. The family room offers a raised brick hearth fireplace, sliding glass door to the back patio, and is open to the kitchen. The updated kitchen features a center island, slide-out shelves in the cabinetry, and stainless steel appliances. Through the kitchen is a sun-lit dining room, and an indoor laundry room with access to the garage via a covered breezeway. The house has three bedrooms and two bathrooms. The hall bathroom has a double sink vanity and tub/shower with dual shower heads. The master suite has a walk-in closet and a bathroom with a glass shower enclosure and a door directly to the rear patio. Dual pane Milgard windows throughout. Tankless water heater. Ultra-low maintenance backyard with a large covered patio area, an expansive outdoor area of paver stones, block walls and white vinyl fencing, and a planter surrounding the perimeter of the backyard with a variety of fruit trees including Sumo Orange, Navel Orange, Peach, Plum, Jujube, Lemon, Blood Orange, and Kumquat. Double gates open to the driveway providing access for RV parking, or multiple cars for enthusiasts.
Updated Single Story in the Heart of Claremont. Sited on a sweeping corner lot on a beautiful tree-lined street. Originally built in 1960 and full of recent improvements including a new 30-year roof installed circa 2016. The front yard features drought tolerant landscaping and multiple fruit trees. Through the covered entryway, step inside to find beautiful hardwood floors and plentiful natural light. Large formal living room with recessed lighting and a wall opening to the family room. The family room offers a raised brick hearth fireplace, sliding glass door to the back patio, and is open to the kitchen. The updated kitchen features a center island, slide-out shelves in the cabinetry, and stainless steel appliances. Through the kitchen is a sun-lit dining room, and an indoor laundry room with access to the garage via a covered breezeway. The house has three bedrooms and two bathrooms. The hall bathroom has a double sink vanity and tub/shower with dual shower heads. The master suite has a walk-in closet and a bathroom with a glass shower enclosure and a door directly to the rear patio. Dual pane Milgard windows throughout. Tankless water heater. Ultra-low maintenance backyard with a large covered patio area, an expansive outdoor area of paver stones, block walls and white vinyl fencing, and a planter surrounding the perimeter of the backyard with a variety of fruit trees including Sumo Orange, Navel Orange, Peach, Plum, Jujube, Lemon, Blood Orange, and Kumquat. Double gates open to the driveway providing access for RV parking, or multiple cars for enthusiasts.
Location
State CA
County Los Angeles
Area Claremont (91711)
Zoning CLRS10000*
Interior
Interior Features Beamed Ceilings, Recessed Lighting, Stone Counters
Heating Natural Gas
Cooling Central Forced Air
Flooring Tile, Wood
Fireplaces Type FP in Family Room, Gas, Raised Hearth
Equipment Dishwasher, Disposal, Gas Oven, Gas Range
Appliance Dishwasher, Disposal, Gas Oven, Gas Range
Laundry Laundry Room, Inside
Exterior
Exterior Feature Stucco
Garage Garage, Garage - Single Door, Garage Door Opener
Garage Spaces 2.0
Fence Vinyl
Utilities Available Cable Available, Electricity Connected, Natural Gas Connected, Phone Available, Sewer Connected, Water Connected
View Mountains/Hills, Neighborhood
Roof Type Composition,Shingle
Total Parking Spaces 5
Building
Lot Description Corner Lot, Curbs, Sidewalks, Landscaped
Story 1
Lot Size Range 7500-10889 SF
Sewer Public Sewer, Sewer Paid
Water Private
Architectural Style Ranch
Level or Stories 1 Story
Construction Status Updated/Remodeled
Others
Monthly Total Fees $75
Acceptable Financing Cash, Conventional, FHA, VA, Cash To New Loan
Listing Terms Cash, Conventional, FHA, VA, Cash To New Loan
Special Listing Condition Standard
Read Less Info
Want to know what your home might be worth? Contact us for a FREE valuation!

Our team is ready to help you sell your home for the highest possible price ASAP

Bought with Feng Popeney • Pan Feng Realty Inc








