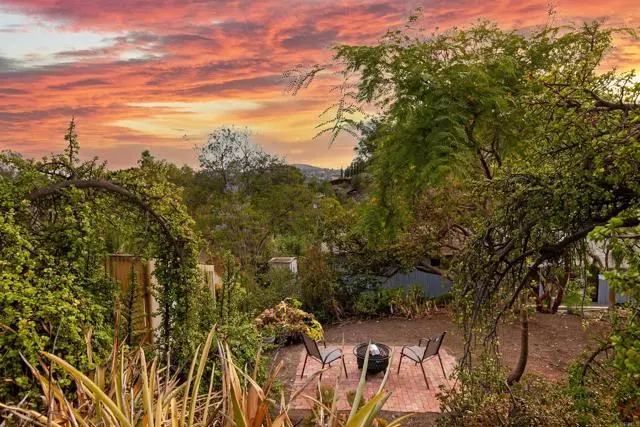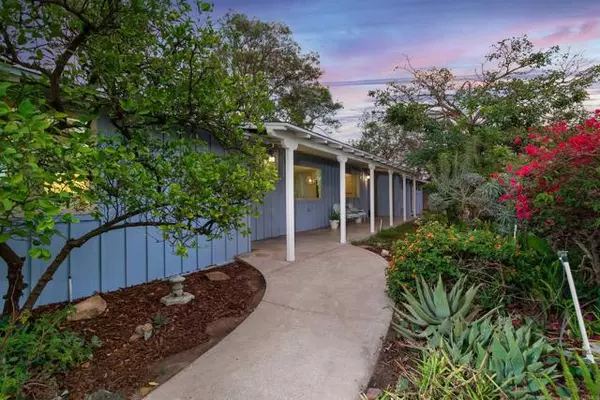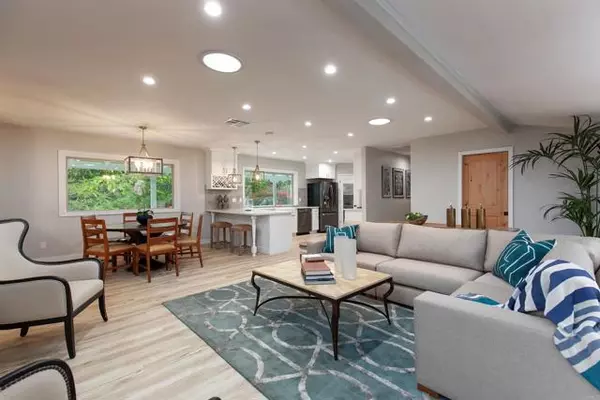$1,120,000
$1,125,000
0.4%For more information regarding the value of a property, please contact us for a free consultation.
4 Beds
3 Baths
2,200 SqFt
SOLD DATE : 03/24/2023
Key Details
Sold Price $1,120,000
Property Type Single Family Home
Sub Type Detached
Listing Status Sold
Purchase Type For Sale
Square Footage 2,200 sqft
Price per Sqft $509
MLS Listing ID PTP2300599
Sold Date 03/24/23
Style Detached
Bedrooms 4
Full Baths 2
Half Baths 1
Construction Status Turnkey,Updated/Remodeled
HOA Y/N No
Year Built 1952
Lot Size 0.416 Acres
Acres 0.4155
Lot Dimensions almost half acr
Property Description
Mid-Century Ranch Perched atop highly desirable neighborhood of Mount Helix . This single level Ranch style home completely remodel from top to bottom, also offers half an acre private lot boasting beautiful mountain views and incredible mature landscape. The interior features open concept floorplan complete with new gourmet kitchen, peninsula seating, quartz counters, walk in pantry, black stainless LG appliances. Brand new updates include a large main bedroom suite, huge walk-in closet and spa-like bathroom. Custom designs include a large shower and separate soaking tub that overlooks your beautiful lush private gardens. Original French doors lead you outside to brand new large patio area perfect for outdoor kitchen and BBQ. House redone top too bottom. new roof, new HVAC,new main bedroom suite and custom bath, new flooring. New paint,new kitchen quartz counters peninsula island, new LG Black Stainless appliances, Italian tile back splash, African Mahogany shelves. New pantry, New windows and doors, open floor plan,Huge walk in closet.
Mid-Century Ranch Perched atop highly desirable neighborhood of Mount Helix . This single level Ranch style home completely remodel from top to bottom, also offers half an acre private lot boasting beautiful mountain views and incredible mature landscape. The interior features open concept floorplan complete with new gourmet kitchen, peninsula seating, quartz counters, walk in pantry, black stainless LG appliances. Brand new updates include a large main bedroom suite, huge walk-in closet and spa-like bathroom. Custom designs include a large shower and separate soaking tub that overlooks your beautiful lush private gardens. Original French doors lead you outside to brand new large patio area perfect for outdoor kitchen and BBQ. House redone top too bottom. new roof, new HVAC,new main bedroom suite and custom bath, new flooring. New paint,new kitchen quartz counters peninsula island, new LG Black Stainless appliances, Italian tile back splash, African Mahogany shelves. New pantry, New windows and doors, open floor plan,Huge walk in closet.
Location
State CA
County San Diego
Area La Mesa (91941)
Zoning RI
Interior
Interior Features Beamed Ceilings, Pantry, Recessed Lighting
Heating Natural Gas
Cooling Central Forced Air, Gas
Flooring Laminate, Tile
Fireplaces Type FP in Living Room, Electric, Decorative
Laundry Closet Stacked, Laundry Room
Exterior
Garage Spaces 3.0
View Mountains/Hills, Neighborhood
Total Parking Spaces 10
Building
Sewer Public Sewer
Water Public
Architectural Style Ranch
Level or Stories 1 Story
Construction Status Turnkey,Updated/Remodeled
Schools
Elementary Schools La Mesa Spring Valley School District
Middle Schools La Mesa Spring Valley School District
Others
Acceptable Financing Cash, Conventional, Exchange
Listing Terms Cash, Conventional, Exchange
Special Listing Condition Standard
Read Less Info
Want to know what your home might be worth? Contact us for a FREE valuation!

Our team is ready to help you sell your home for the highest possible price ASAP

Bought with Emily Benito • eXp Realty of California, Inc.








