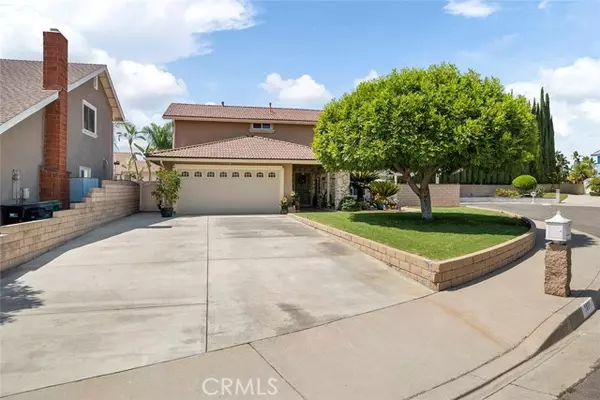$1,030,000
$1,000,000
3.0%For more information regarding the value of a property, please contact us for a free consultation.
4 Beds
3 Baths
1,980 SqFt
SOLD DATE : 03/27/2023
Key Details
Sold Price $1,030,000
Property Type Condo
Listing Status Sold
Purchase Type For Sale
Square Footage 1,980 sqft
Price per Sqft $520
MLS Listing ID CV22198140
Sold Date 03/27/23
Style All Other Attached
Bedrooms 4
Full Baths 2
Half Baths 1
Construction Status Turnkey
HOA Y/N No
Year Built 1977
Lot Size 6,032 Sqft
Acres 0.1385
Property Description
Located on one of the most pleasant and serene cul-de-sac's in Diamond Bar and in the award-winning Walnut Unified School District, walking distance to nationally recognized Diamond Bar High School and Award winning Evergreen Elementary! Convenient and quick/easy access to the 57 & 60 freeway, plenty of shopping, and all of the amenities you'd ever want! Lovingly maintained and meticulously updated this home is completely move-in ready boasting tons of improvements including newer roof, newer energy efficient windows, new central AC and heating unit, entire home completely re-plumbed, remodeled Kitchen & bathrooms, upgraded recessed lighting, newer flooring throughout, new driveway that can fit up to 6 vehicles easily. Step inside where an effortless flow guides you from the living room to the dining area and on to the large eat-in kitchen fitted with tons of custom cabinetry & countertops. Outside, find your private backyard where you can relax in the shade under the huge custom patio covers. Upstairs, find all four bedrooms tucked away from the rest of the home for plenty of added privacy, with the three guest bedrooms sharing a bath while the master has its own ensuite. Theres so much more to see in this gorgeous family home call today to see it for yourself!
Located on one of the most pleasant and serene cul-de-sac's in Diamond Bar and in the award-winning Walnut Unified School District, walking distance to nationally recognized Diamond Bar High School and Award winning Evergreen Elementary! Convenient and quick/easy access to the 57 & 60 freeway, plenty of shopping, and all of the amenities you'd ever want! Lovingly maintained and meticulously updated this home is completely move-in ready boasting tons of improvements including newer roof, newer energy efficient windows, new central AC and heating unit, entire home completely re-plumbed, remodeled Kitchen & bathrooms, upgraded recessed lighting, newer flooring throughout, new driveway that can fit up to 6 vehicles easily. Step inside where an effortless flow guides you from the living room to the dining area and on to the large eat-in kitchen fitted with tons of custom cabinetry & countertops. Outside, find your private backyard where you can relax in the shade under the huge custom patio covers. Upstairs, find all four bedrooms tucked away from the rest of the home for plenty of added privacy, with the three guest bedrooms sharing a bath while the master has its own ensuite. Theres so much more to see in this gorgeous family home call today to see it for yourself!
Location
State CA
County Los Angeles
Area Diamond Bar (91765)
Zoning LCR1*
Interior
Interior Features Granite Counters, Recessed Lighting
Cooling Central Forced Air
Flooring Laminate, Tile
Fireplaces Type FP in Living Room
Equipment Microwave, Gas Range
Appliance Microwave, Gas Range
Laundry Laundry Room, Inside
Exterior
Exterior Feature Stucco
Garage Garage
Garage Spaces 2.0
Utilities Available Cable Connected, Electricity Connected, Natural Gas Connected, Sewer Connected, Water Connected
View Neighborhood
Roof Type Spanish Tile
Total Parking Spaces 8
Building
Lot Description Cul-De-Sac, Curbs, Sidewalks, Sprinklers In Front
Story 2
Lot Size Range 4000-7499 SF
Sewer Public Sewer
Water Public
Architectural Style Mediterranean/Spanish
Level or Stories 2 Story
Construction Status Turnkey
Others
Acceptable Financing Cash, Conventional, VA
Listing Terms Cash, Conventional, VA
Special Listing Condition Standard
Read Less Info
Want to know what your home might be worth? Contact us for a FREE valuation!

Our team is ready to help you sell your home for the highest possible price ASAP

Bought with Sunny Sheng • RE/MAX Galaxy








