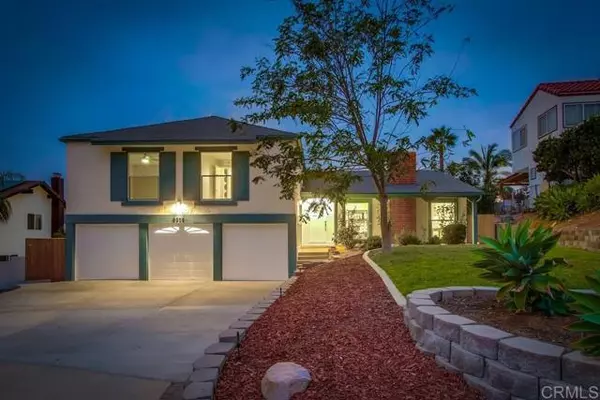$1,150,000
$1,150,000
For more information regarding the value of a property, please contact us for a free consultation.
4 Beds
3 Baths
2,540 SqFt
SOLD DATE : 03/23/2023
Key Details
Sold Price $1,150,000
Property Type Single Family Home
Sub Type Detached
Listing Status Sold
Purchase Type For Sale
Square Footage 2,540 sqft
Price per Sqft $452
MLS Listing ID PTP2207523
Sold Date 03/23/23
Style Detached
Bedrooms 4
Full Baths 2
Half Baths 1
Construction Status Updated/Remodeled
HOA Y/N No
Year Built 1973
Lot Size 10,100 Sqft
Acres 0.2319
Property Description
Entertain loved ones inside and out at this thoughtfully renovated Mount Helix home with west-facing valley views! Multiple living spaces offer something for everyone. The light-filled living room boasts a cozy fireplace and vaulted ceilings, with sight-lines into the dining area. The beautifully modernized kitchen overlooks the lower-level family room, which features a built-in wet bar and a door that flows out to the lower covered patio - ideally for lounging with a warm beverage and watching the sunset. The upper patio is connected to the kitchen and dining room and is perfect for outdoor dining. Upstairs, all bedrooms feature plush new carpet, and the primary suite boasts a modern ensuite bath complete with dual sinks, LED mirrors, and a custom tile shower. More great features: interior laundry hookups, an attached 3-car garage, central heat & A/C, fresh paint inside and out, new warm-tone flooring, more than 40 new recessed lights throughout, fruit trees in the backyard, and fresh landscaping. No HOA! Pool & spa proposal available from award-winning pool designer Bruce Swift.
Entertain loved ones inside and out at this thoughtfully renovated Mount Helix home with west-facing valley views! Multiple living spaces offer something for everyone. The light-filled living room boasts a cozy fireplace and vaulted ceilings, with sight-lines into the dining area. The beautifully modernized kitchen overlooks the lower-level family room, which features a built-in wet bar and a door that flows out to the lower covered patio - ideally for lounging with a warm beverage and watching the sunset. The upper patio is connected to the kitchen and dining room and is perfect for outdoor dining. Upstairs, all bedrooms feature plush new carpet, and the primary suite boasts a modern ensuite bath complete with dual sinks, LED mirrors, and a custom tile shower. More great features: interior laundry hookups, an attached 3-car garage, central heat & A/C, fresh paint inside and out, new warm-tone flooring, more than 40 new recessed lights throughout, fruit trees in the backyard, and fresh landscaping. No HOA! Pool & spa proposal available from award-winning pool designer Bruce Swift.
Location
State CA
County San Diego
Area La Mesa (91941)
Zoning R-1:SINGLE
Interior
Cooling Central Forced Air
Fireplaces Type FP in Living Room
Laundry Laundry Room, Inside
Exterior
Garage Garage
Garage Spaces 3.0
Fence Chain Link, Wood
View Mountains/Hills, Valley/Canyon, City Lights
Total Parking Spaces 6
Building
Lot Description Curbs
Story 2
Lot Size Range 7500-10889 SF
Water Public
Level or Stories Split Level
Construction Status Updated/Remodeled
Schools
High Schools Grossmont Union High School District
Others
Acceptable Financing Cash, Conventional, FHA, VA
Listing Terms Cash, Conventional, FHA, VA
Special Listing Condition Standard
Read Less Info
Want to know what your home might be worth? Contact us for a FREE valuation!

Our team is ready to help you sell your home for the highest possible price ASAP

Bought with Molly Olen • Windermere Homes & Estates








