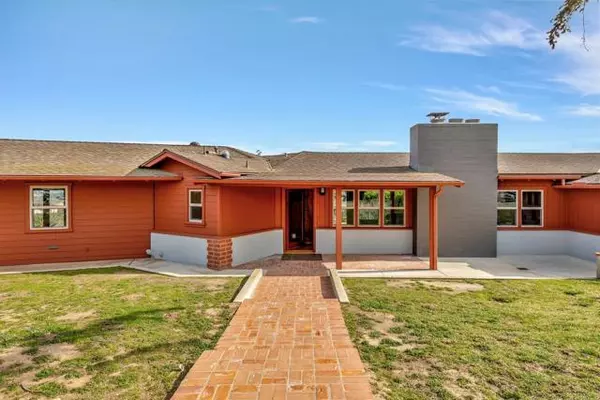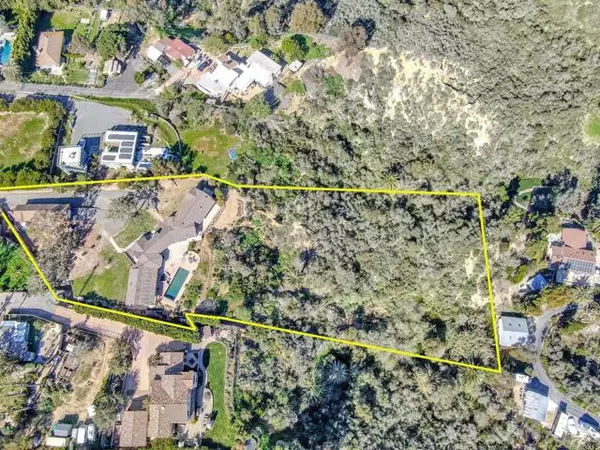$3,934,000
$3,959,000
0.6%For more information regarding the value of a property, please contact us for a free consultation.
4 Beds
4 Baths
3,421 SqFt
SOLD DATE : 03/27/2023
Key Details
Sold Price $3,934,000
Property Type Single Family Home
Sub Type Detached
Listing Status Sold
Purchase Type For Sale
Square Footage 3,421 sqft
Price per Sqft $1,149
MLS Listing ID NDP2301066
Sold Date 03/27/23
Style Detached
Bedrooms 4
Full Baths 4
Construction Status Termite Clearance,Updated/Remodeled
HOA Y/N No
Year Built 1954
Lot Size 2.110 Acres
Acres 2.11
Lot Dimensions Total 91,766 sq
Property Description
Incredible opportunity on highly sought-after Crest Drive. First time on market. Long Private Gated Driveway to this single story, 4 br, 4 ba Ranch style home. Beautiful pool with waterfall jacuzzi overlooking expansive easterly views. Custom kitchen with high-end appliances, wine fridge and custom brick arches open to dining room and adjacent to living room with wood-look tile flooring. Family room boasts open-beam ceilings and vintage wood paneling. All main rooms have incredible mountain and back-country views. Primary Bedroom has walk-in shower, jetted tub and expansive walk-in closet. Mature landscaping, open space to east for extra privacy. Plenty of room for ADU, RV, & more. Property includes 2 parcels: 262-022-42-00 & 262-023-26-00, 2.11 Acres Total, 1.22 Acre Open Space Easement. Home interior has fire sprinklers. Additions, Remodel & Pool Built 2005 - 2007 with Permits. Coveted neighborhood is nestled in the heart of North County, offering spacious lots and peaceful country living - yet just minutes from the beach, restaurants & shops.
Incredible opportunity on highly sought-after Crest Drive. First time on market. Long Private Gated Driveway to this single story, 4 br, 4 ba Ranch style home. Beautiful pool with waterfall jacuzzi overlooking expansive easterly views. Custom kitchen with high-end appliances, wine fridge and custom brick arches open to dining room and adjacent to living room with wood-look tile flooring. Family room boasts open-beam ceilings and vintage wood paneling. All main rooms have incredible mountain and back-country views. Primary Bedroom has walk-in shower, jetted tub and expansive walk-in closet. Mature landscaping, open space to east for extra privacy. Plenty of room for ADU, RV, & more. Property includes 2 parcels: 262-022-42-00 & 262-023-26-00, 2.11 Acres Total, 1.22 Acre Open Space Easement. Home interior has fire sprinklers. Additions, Remodel & Pool Built 2005 - 2007 with Permits. Coveted neighborhood is nestled in the heart of North County, offering spacious lots and peaceful country living - yet just minutes from the beach, restaurants & shops.
Location
State CA
County San Diego
Area Encinitas (92024)
Zoning RR1
Interior
Interior Features Beamed Ceilings, Granite Counters
Heating Natural Gas
Flooring Tile, Wood
Fireplaces Type Gas, Wood Stove Insert
Equipment Dishwasher, Microwave, Refrigerator, Double Oven, Gas Stove
Appliance Dishwasher, Microwave, Refrigerator, Double Oven, Gas Stove
Laundry Inside
Exterior
Garage Spaces 2.0
Fence Good Condition, Chain Link, Wood
Pool Below Ground, Fenced, Pebble, Pool Cover
Utilities Available Electricity Connected
View Mountains/Hills, Panoramic, Valley/Canyon
Roof Type Asphalt
Total Parking Spaces 12
Building
Story 1
Lot Size Range 2+ to 4 AC
Sewer Conventional Septic
Water Public
Architectural Style Ranch
Level or Stories 1 Story
Construction Status Termite Clearance,Updated/Remodeled
Schools
Middle Schools San Dieguito High School District
High Schools San Dieguito High School District
Others
Acceptable Financing Cash, Cash To New Loan
Listing Terms Cash, Cash To New Loan
Special Listing Condition Standard
Read Less Info
Want to know what your home might be worth? Contact us for a FREE valuation!

Our team is ready to help you sell your home for the highest possible price ASAP

Bought with Neda Nourani • Compass








