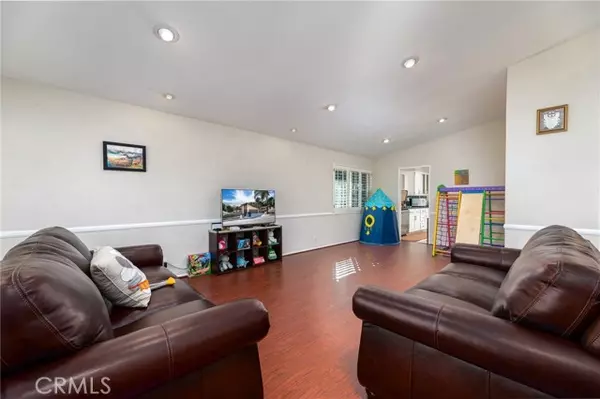$1,700,000
$1,698,888
0.1%For more information regarding the value of a property, please contact us for a free consultation.
5 Beds
4 Baths
3,144 SqFt
SOLD DATE : 03/24/2023
Key Details
Sold Price $1,700,000
Property Type Single Family Home
Sub Type Detached
Listing Status Sold
Purchase Type For Sale
Square Footage 3,144 sqft
Price per Sqft $540
MLS Listing ID OC23025025
Sold Date 03/24/23
Style Detached
Bedrooms 5
Full Baths 3
Half Baths 1
Construction Status Turnkey
HOA Y/N No
Year Built 1981
Lot Size 1.162 Acres
Acres 1.1621
Property Description
this beautiful home is located in a prestige and quiet neighborhood, A double entrance door to a open floor living space, this Property included Two Parcels (8293-038-014 & 8293-038-013) total 50,820 SF this home offers you a Large and Open Style Kitchen with Upgraded Granite Countertop. Stainless Steel Appliances. The Kitchen, Dining, and the Large Family Room are Connected Openly. Upstairs Master Bedroom with Walk-in Closet has a Balcony to the Pool and Hill View. Upgraded Master Bathroom have Huge Bathtub and Separated Shower. Additional Master Suite Downstairs. 2 Bedrooms with 1 Full Bath. One Powder Room Next to the Kitchen. 5th Bedroom has been converted to a Study Room. Each bedroom have individual Ceiling Fan. Garage with Tankless Water Heater and Water Softener. Side yard can be used to Park an RV. Large Backyard with Swimming Pool/Spa and Plenty of Room to Entertain your family and guests, more than 10 pcs. of Mature fruit trees. ** 220V Charging plug ready for TESLA ** Close proximity to shopping and freeway. ** Prestigious Walnut School District sitting on a huge lot" You don't want to miss this!
this beautiful home is located in a prestige and quiet neighborhood, A double entrance door to a open floor living space, this Property included Two Parcels (8293-038-014 & 8293-038-013) total 50,820 SF this home offers you a Large and Open Style Kitchen with Upgraded Granite Countertop. Stainless Steel Appliances. The Kitchen, Dining, and the Large Family Room are Connected Openly. Upstairs Master Bedroom with Walk-in Closet has a Balcony to the Pool and Hill View. Upgraded Master Bathroom have Huge Bathtub and Separated Shower. Additional Master Suite Downstairs. 2 Bedrooms with 1 Full Bath. One Powder Room Next to the Kitchen. 5th Bedroom has been converted to a Study Room. Each bedroom have individual Ceiling Fan. Garage with Tankless Water Heater and Water Softener. Side yard can be used to Park an RV. Large Backyard with Swimming Pool/Spa and Plenty of Room to Entertain your family and guests, more than 10 pcs. of Mature fruit trees. ** 220V Charging plug ready for TESLA ** Close proximity to shopping and freeway. ** Prestigious Walnut School District sitting on a huge lot" You don't want to miss this!
Location
State CA
County Los Angeles
Area Diamond Bar (91765)
Zoning LCR18000*
Interior
Interior Features Balcony, Granite Counters, Recessed Lighting
Cooling Central Forced Air
Flooring Tile, Wood
Fireplaces Type FP in Family Room
Equipment Dishwasher, Microwave, Refrigerator, 6 Burner Stove, Double Oven, Gas Oven, Ice Maker, Gas Range
Appliance Dishwasher, Microwave, Refrigerator, 6 Burner Stove, Double Oven, Gas Oven, Ice Maker, Gas Range
Laundry Inside
Exterior
Exterior Feature Stucco
Garage Garage, Garage - Two Door
Garage Spaces 2.0
Fence Wrought Iron
Pool Below Ground, Private
Utilities Available Cable Connected, Electricity Connected, Natural Gas Connected, Phone Connected, Sewer Connected, Water Connected
View Mountains/Hills, Pool, Trees/Woods
Roof Type Tile/Clay
Total Parking Spaces 2
Building
Lot Description Curbs, Sidewalks, Sprinklers In Front, Sprinklers In Rear
Story 2
Sewer Public Sewer
Water Public
Architectural Style Contemporary
Level or Stories 2 Story
Construction Status Turnkey
Others
Monthly Total Fees $73
Acceptable Financing Cash To New Loan
Listing Terms Cash To New Loan
Special Listing Condition Standard
Read Less Info
Want to know what your home might be worth? Contact us for a FREE valuation!

Our team is ready to help you sell your home for the highest possible price ASAP

Bought with Alvin Cheung • EXP REALTY OF CALIFORNIA INC








