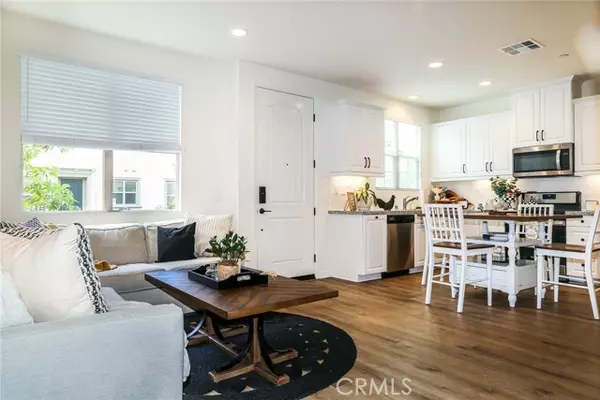$760,000
$799,998
5.0%For more information regarding the value of a property, please contact us for a free consultation.
3 Beds
4 Baths
1,400 SqFt
SOLD DATE : 03/23/2023
Key Details
Sold Price $760,000
Property Type Townhouse
Sub Type Townhome
Listing Status Sold
Purchase Type For Sale
Square Footage 1,400 sqft
Price per Sqft $542
MLS Listing ID OC23006424
Sold Date 03/23/23
Style Townhome
Bedrooms 3
Full Baths 2
Half Baths 2
HOA Fees $271/mo
HOA Y/N Yes
Year Built 2020
Property Description
Special interest rate and down payment assistance available, information available in supplementsi. Welcome Home! This darling townhome is less than 2 years old and a must see. With over $40K in upgrades, youll want to call this place home. This Townes Plan 2 is very spacious boasting nearly 1400 square feet. It is one of a handful sitting along the greenbelt giving you a park like setting directly outside your front patio. The front spacious patio is large enough for a bar-b-que and seating area and is the perfect entertaining area directly outside of your kitchen and living room space. Walk in to a beautiful white kitchen with upgraded cabinets, hardware and granite along with an oversized stainless steel farmhouse sink. All appliances are new as well, along with a moveable island for prep, dining and your morning coffee or tea. The kitchen overlooks the spacious living room for that open concept everyone desires. The oversized two car attached garage has direct access to the first floor and a convenient powder room completes the area. Brand new upgraded wide plank wood like vinyl flooring along with high ceilings compliments it all. Upstairs you will find a large landing, two guest bedrooms and a full bath with upgraded tile and countertops. There is also an upstairs laundry room with tons of storage. The spacious master bedroom completes the second floor continuing the wood like vinyl flooring throughout, and walk-in closet. The master bath has upgraded tile in a herringbone pattern, separate tub and shower with a double sink vanity. The HOA includes a beautiful pool ar
Special interest rate and down payment assistance available, information available in supplementsi. Welcome Home! This darling townhome is less than 2 years old and a must see. With over $40K in upgrades, youll want to call this place home. This Townes Plan 2 is very spacious boasting nearly 1400 square feet. It is one of a handful sitting along the greenbelt giving you a park like setting directly outside your front patio. The front spacious patio is large enough for a bar-b-que and seating area and is the perfect entertaining area directly outside of your kitchen and living room space. Walk in to a beautiful white kitchen with upgraded cabinets, hardware and granite along with an oversized stainless steel farmhouse sink. All appliances are new as well, along with a moveable island for prep, dining and your morning coffee or tea. The kitchen overlooks the spacious living room for that open concept everyone desires. The oversized two car attached garage has direct access to the first floor and a convenient powder room completes the area. Brand new upgraded wide plank wood like vinyl flooring along with high ceilings compliments it all. Upstairs you will find a large landing, two guest bedrooms and a full bath with upgraded tile and countertops. There is also an upstairs laundry room with tons of storage. The spacious master bedroom completes the second floor continuing the wood like vinyl flooring throughout, and walk-in closet. The master bath has upgraded tile in a herringbone pattern, separate tub and shower with a double sink vanity. The HOA includes a beautiful pool area with fireplace and large bar-b-que area in this safe and gated new community Lantana at Beach. A new shopping center including dining, shops and a gym is just a short walk from the unit. This beautiful home is move in ready and wont last long!
Location
State CA
County Orange
Area Oc - Stanton (90680)
Interior
Cooling Central Forced Air
Laundry Laundry Room
Exterior
Garage Spaces 2.0
Pool Community/Common
Total Parking Spaces 2
Building
Lot Description Curbs
Sewer Public Sewer
Water Public
Level or Stories 2 Story
Others
Monthly Total Fees $271
Acceptable Financing Cash To New Loan
Listing Terms Cash To New Loan
Special Listing Condition Standard
Read Less Info
Want to know what your home might be worth? Contact us for a FREE valuation!

Our team is ready to help you sell your home for the highest possible price ASAP

Bought with David Nguyen • Coldwell Banker Sky Castle







