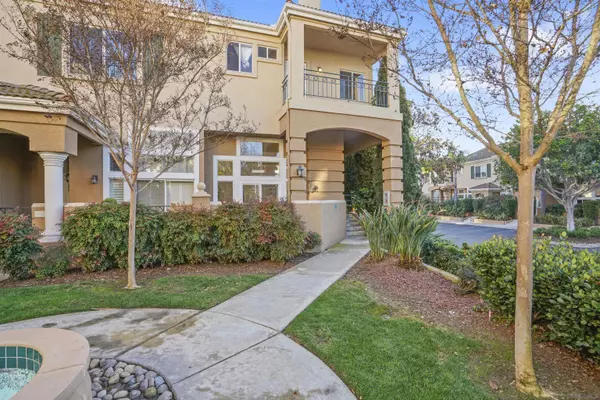$1,100,000
$1,088,000
1.1%For more information regarding the value of a property, please contact us for a free consultation.
3 Beds
3 Baths
1,872 SqFt
SOLD DATE : 03/24/2023
Key Details
Sold Price $1,100,000
Property Type Condo
Sub Type Condominium
Listing Status Sold
Purchase Type For Sale
Square Footage 1,872 sqft
Price per Sqft $587
Subdivision University City
MLS Listing ID 230002250
Sold Date 03/24/23
Style Townhome
Bedrooms 3
Full Baths 2
Half Baths 1
HOA Fees $539/mo
HOA Y/N Yes
Year Built 1991
Lot Size 4.547 Acres
Acres 4.55
Property Description
SOUTHWEST FACING END-UNIT TOWNHOME IN RENAISSANCE’S AVANTI.” WHAT WE LOVE: *Coveted location within the community because its not any ‘ol end unit, it’s the south-west facing end which drenches all your living, dining, kitchen and BR’s in unobstructed, natural light! The home is also elevated up from the street so it feels like your ground floor starts a level up. Mature tree diffuses the afternoon sun to the west while the park lamps & fountains down below illuminate the path home for you and your guests. *Two balconies: one off the kitchen in the perfect southwest corner of the entertaining areas, and one private one for you off the master facing north (so it’s cool and calm).
(WHAT WE LOVE, CONT.) This stunning townhome (nobody above nor below you) is situated in a prime location, surrounded by parks, recreation areas, and convenient amenities. The community also hosts multiple pools and is just a short drive away from UC San Diego and the thriving Sorrento Valley Biotech Industry. As you enter this beautiful townhome, you are greeted with an open and airy floor plan, featuring high ceilings and plenty of natural light. The main living area is accented with elegant finishes and upgraded features, including natural tile & wood floors, custom lighting, and stylish fixtures. The spacious living room is perfect for entertaining and is open to the dining area, family room, AND sunken living room - making it ideal for hosting dinner parties and family gatherings. The kitchen is a aspiring chef's dream, sleek stainless-steel appliances, abundant storage space, and an oversized island with a breakfast bar. Whether you are cooking up a delicious meal or just enjoying a cup of coffee, the kitchen provides a bright and welcoming space to start your day. Upstairs, the luxurious master suite is a true retreat. The spacious bedroom features an en suite bathroom with a dual vanity, soaking tub, and separate shower. There is also a large walk-in closet, providing ample storage for all your belongings. The second and third bedrooms are also well-appointed, each offering ample space, natural light, and large closets. The outdoor space is perfect for enjoying California's sunny weather. The private patio is ideal for outdoor dining, barbecuing, and relaxing with friends and family. There is also a two-car attached garage, providing plenty of space for your vehicles, as well as additional storage. The Renaissance community of UTC offers a variety of amenities, including parks, pools, recreation areas, and convenient shopping and dining options. The community is also located just a short drive from UC San Diego, making it an ideal location for students and faculty. The Sorrento Valley Biotech industry is also close by, making it easy for those working in the industry to commute. Plus, with the beach just a 5-minute drive away, you can enjoy all that San Diego has to offer.
Location
State CA
County San Diego
Community University City
Area University City (92122)
Building/Complex Name Avanti at Renaissance La Jolla
Zoning R-1:SINGLE
Rooms
Family Room 12x10
Master Bedroom 14x12
Bedroom 2 12x10
Bedroom 3 12x10
Living Room 15x12
Dining Room 10x10
Kitchen 12x10
Interior
Interior Features Balcony, Bathtub, Crown Moldings, Granite Counters, Kitchen Island, Sunken Living Room, Kitchen Open to Family Rm
Heating Natural Gas
Cooling Central Forced Air
Fireplaces Number 1
Fireplaces Type FP in Living Room, Gas
Equipment Dishwasher, Disposal, Dryer, Microwave, Refrigerator, Washer, Built In Range, Gas Oven, Gas Range
Appliance Dishwasher, Disposal, Dryer, Microwave, Refrigerator, Washer, Built In Range, Gas Oven, Gas Range
Laundry Closet Full Sized
Exterior
Exterior Feature Stucco
Garage Assigned, Attached, Garage
Garage Spaces 2.0
Pool Community/Common
Community Features Pool
Complex Features Pool
Roof Type Tile/Clay
Total Parking Spaces 2
Building
Story 3
Lot Size Range 0 (Common Interest)
Sewer Sewer Connected
Water Meter on Property, Public
Level or Stories 3 Story
Others
Ownership Condominium
Monthly Total Fees $578
Acceptable Financing Cash, Conventional, VA
Listing Terms Cash, Conventional, VA
Read Less Info
Want to know what your home might be worth? Contact us for a FREE valuation!

Our team is ready to help you sell your home for the highest possible price ASAP

Bought with Emily An • Luxeally Real Estate








