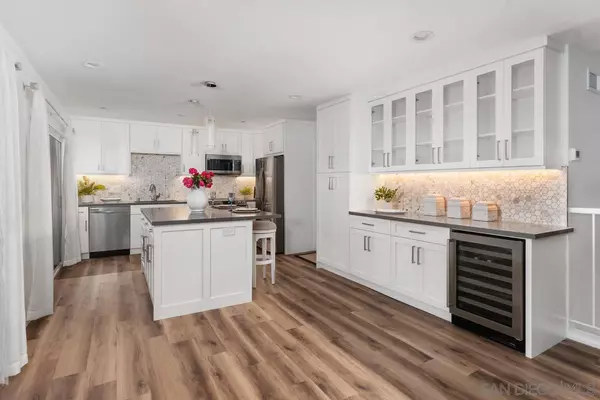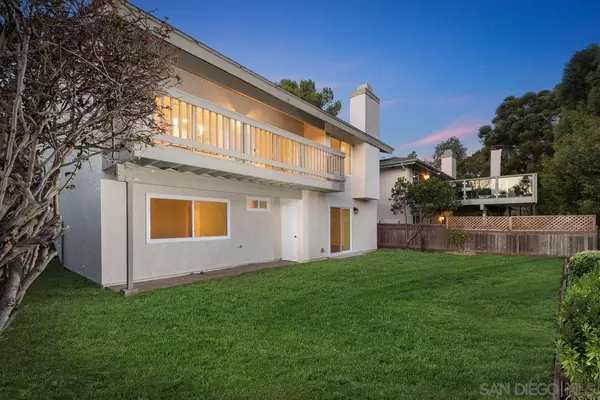$1,149,000
$1,169,000
1.7%For more information regarding the value of a property, please contact us for a free consultation.
2 Beds
2 Baths
1,412 SqFt
SOLD DATE : 03/22/2023
Key Details
Sold Price $1,149,000
Property Type Single Family Home
Sub Type Detached
Listing Status Sold
Purchase Type For Sale
Square Footage 1,412 sqft
Price per Sqft $813
Subdivision Bay Park
MLS Listing ID 230001241
Sold Date 03/22/23
Style Detached
Bedrooms 2
Full Baths 2
Construction Status Turnkey,Updated/Remodeled
HOA Fees $300/mo
HOA Y/N Yes
Year Built 1978
Property Description
BAY HO, Stonehaven community. The Best of the Best! - Remodeled Gorgeous home and Large 2-Bedroom, 2-Bath, 1421sf Lakeview Home with unobstructed Canyon Views. Features include a bright open floor plan, inviting entry, large backyard with private park-like canyon setting, close to Mission Bay and Pacific Ocean Beaches. You will also enjoy a beautiful remodeled kitchen, bathrooms & stainless steel appliances, new windows, and family room/living room combination with warm fireplace. This remodeled home has rich wide plank vinyl wood flooring, upgraded dual-pane windows, molding & doors, central heating, and Large 2-car attached garage with new epoxy flooring. Exceptionally convenient to San Diego's most popular beaches, Downtown, airport, parks and endless outdoor activities! HOA has swimming pool, jaccuzi, tennis, lakes walking trails and more. Have Example Only - Architectural plans to a 3 bedroom, 3 bath, 1800sf, see document section. Same model two doors down was done.
Remarkable, newly remodeled Lakeview home. This BAY HO/Stonehaven Home is updated with a new interior and exterior. Turnkey! Many upgrades includes new windows, new interior doors, new baths and showers, new kitchen with 7ft kitchen Buffet and center island. Kitchen has all new Samsung appliances. Wide plank vinyl floors, 6’ baseboards throughout. One shower features blue denim picket fence tiles with penny tile accents and a sit down feature for easy care. New Shaker built in cabinets throughout the home. New bright, beautiful updated bathrooms. Panoramic views from inside the home and off the deck with sunsets, trees and canyons. This home is situated at a high elevation to see the surrounding territory & lake view. Nice level back yard. Close to the PACIFIC OCEAN and Beaches, UCSD, SCRIPPS, TORREY PINES, LA JOLLA, PARKS, MISSION BAY, SEA WORLD and Airport. This community offers a swimming pool, tennis, walking trails around the lakes, playground for the kids and only minutes to shopping, San Diego restaurants, outdoor recreation and sightseeing. This is a must see in this sought after neighborhood of Bay HO & Stonehaven Community. Natural gas fireplace, hot water & heating. Bedrooms are spacious for king size beds with new silver blue carpets & hunter fans. Modern cabinet hardware, and new 6" inch baseboards throughout home. Please note: Carpet in the Bedrooms. The home has natural gas heat, hot water, fireplace. Gas available for conversion to gas cooking. Ownership includes , use of community, trails, swimming pool, tennis courts, playground, spa and more. 3 minutes to Costco! This community is nestled in a quiet enclave and small canyon. Nice Hidden secret, close in San Diego! Quiet & peaceful!
Location
State CA
County San Diego
Community Bay Park
Area Clairemont Mesa (92117)
Building/Complex Name Stonehaven
Rooms
Master Bedroom 16X13
Bedroom 2 11X10
Living Room 16X12
Dining Room 11X11
Kitchen 10X15
Interior
Interior Features Bathtub, Built-Ins, Ceiling Fan, Kitchen Island, Low Flow Toilet(s), Open Floor Plan, Recessed Lighting, Remodeled Kitchen, Shower, Shower in Tub, Kitchen Open to Family Rm
Heating Natural Gas
Flooring Vinyl Tile, Wall-To-Wall Carpet
Fireplaces Number 1
Fireplaces Type FP in Living Room
Equipment Dishwasher, Disposal, Garage Door Opener, Microwave, Refrigerator, Electric Oven, Electric Range, Electric Cooking
Appliance Dishwasher, Disposal, Garage Door Opener, Microwave, Refrigerator, Electric Oven, Electric Range, Electric Cooking
Laundry Garage
Exterior
Exterior Feature Stucco
Garage Attached
Garage Spaces 2.0
Fence Partial
Pool Community/Common
Community Features BBQ, Tennis Courts, Biking/Hiking Trails, Pet Restrictions, Playground, Pool, Recreation Area
Complex Features BBQ, Tennis Courts, Biking/Hiking Trails, Pet Restrictions, Playground, Pool, Recreation Area
Utilities Available Natural Gas Available, Natural Gas Connected, Underground Utilities, Water Available, Cable Not Available, Sewer Connected, Water Connected
View Greenbelt, Lake/River, Panoramic, Parklike
Roof Type Composition
Total Parking Spaces 4
Building
Lot Description Private Street, Sidewalks
Story 2
Lot Size Range 1-3999 SF
Sewer Sewer Connected
Water Available, Meter on Property, Public
Architectural Style Contemporary
Level or Stories 2 Story
Construction Status Turnkey,Updated/Remodeled
Others
Ownership Fee Simple
Monthly Total Fees $300
Acceptable Financing Cash, Conventional, VA
Listing Terms Cash, Conventional, VA
Pets Description Allowed w/Restrictions
Read Less Info
Want to know what your home might be worth? Contact us for a FREE valuation!

Our team is ready to help you sell your home for the highest possible price ASAP

Bought with Amir P Nurani • Left Coast Leaders, Inc.








