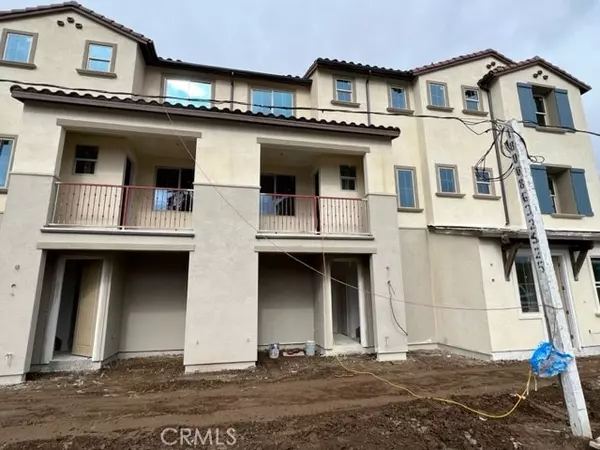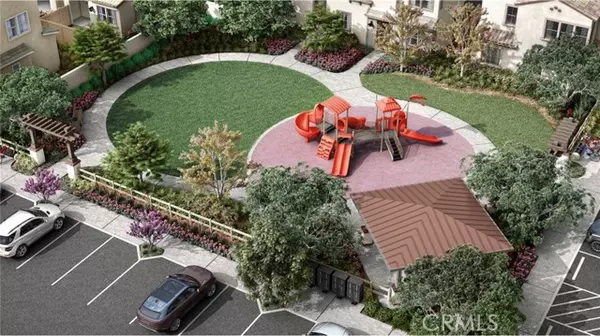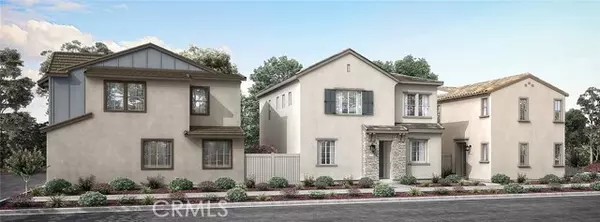$622,990
$622,990
For more information regarding the value of a property, please contact us for a free consultation.
2 Beds
3 Baths
1,318 SqFt
SOLD DATE : 03/21/2023
Key Details
Sold Price $622,990
Property Type Townhouse
Sub Type Townhome
Listing Status Sold
Purchase Type For Sale
Square Footage 1,318 sqft
Price per Sqft $472
MLS Listing ID OC22260695
Sold Date 03/21/23
Style Townhome
Bedrooms 2
Full Baths 2
Half Baths 1
Construction Status Turnkey
HOA Fees $141/mo
HOA Y/N Yes
Year Built 2023
Property Description
This brand new Lennar Everything's included three-story townhome lives like a two-level. Granite counters, stainless appliances including the refrigerator and solar are all standard! The kitchen, living room and dining room are located on the second floor among a convenient and contemporary open floorplan. A large deck off the living room is unobstructed as it faces Rowland and is ideal for entertaining. Two bedrooms are situated on the top level, including the spacious owners suite with a walk-in closet and en-suite bathroom.
This brand new Lennar Everything's included three-story townhome lives like a two-level. Granite counters, stainless appliances including the refrigerator and solar are all standard! The kitchen, living room and dining room are located on the second floor among a convenient and contemporary open floorplan. A large deck off the living room is unobstructed as it faces Rowland and is ideal for entertaining. Two bedrooms are situated on the top level, including the spacious owners suite with a walk-in closet and en-suite bathroom.
Location
State CA
County Los Angeles
Area West Covina (91791)
Interior
Interior Features Granite Counters
Heating Natural Gas, Solar
Cooling Central Forced Air, Gas
Flooring Carpet, Linoleum/Vinyl
Equipment Refrigerator, Solar Panels
Appliance Refrigerator, Solar Panels
Exterior
Exterior Feature Concrete, Frame
Parking Features Direct Garage Access, Garage
Garage Spaces 2.0
Pool Association
Total Parking Spaces 2
Building
Lot Description Curbs, Sidewalks
Story 3
Sewer Public Sewer
Water Public
Level or Stories 3 Story
Construction Status Turnkey
Others
Monthly Total Fees $287
Acceptable Financing Cash, Conventional
Listing Terms Cash, Conventional
Special Listing Condition Standard
Read Less Info
Want to know what your home might be worth? Contact us for a FREE valuation!

Our team is ready to help you sell your home for the highest possible price ASAP

Bought with NON LISTED AGENT • NON LISTED OFFICE







