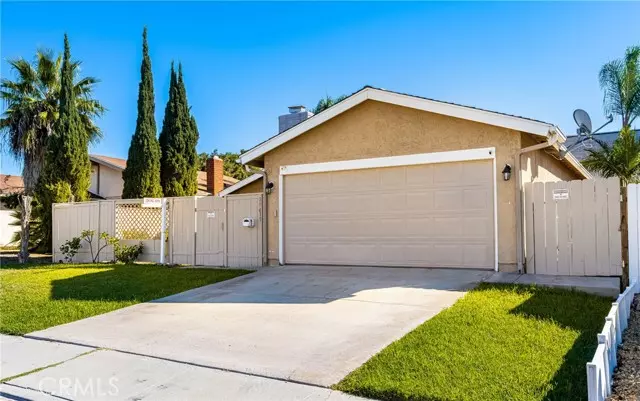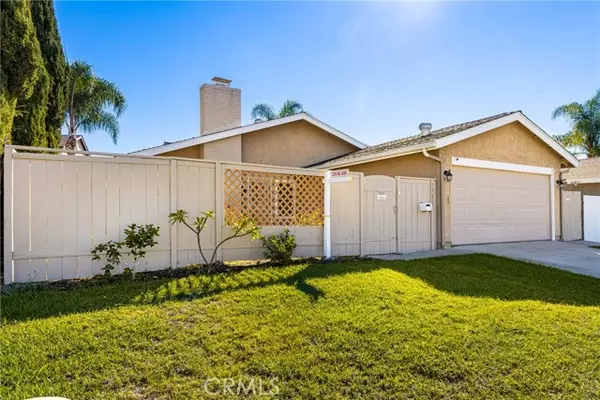$825,000
$844,990
2.4%For more information regarding the value of a property, please contact us for a free consultation.
3 Beds
1 Bath
1,040 SqFt
SOLD DATE : 03/21/2023
Key Details
Sold Price $825,000
Property Type Single Family Home
Sub Type Detached
Listing Status Sold
Purchase Type For Sale
Square Footage 1,040 sqft
Price per Sqft $793
MLS Listing ID PW22212938
Sold Date 03/21/23
Style Detached
Bedrooms 3
Full Baths 1
HOA Y/N No
Year Built 1971
Lot Size 5,100 Sqft
Acres 0.1171
Property Description
Price Improvement on this Charming One-Level Home & Seller will consider 2-1 Buydown. No Mello-Roos or HOA. A beautiful Spa and Solar Heated, Salt Water Pool in the Mira Mesa neighborhood. Freshly painted, vinyl wood flooring in living room, kitchen, & hallway. All 3 bedrooms have new carpet, custom closet organizers and each has plantation shutters. ** Plenty of room to add an On Suite to the Primary bedroom or add pocket door in the Primary to bathroom creating direct access. This home boasts an outdoor backyard for Entertaining: a built-in BBQ/refrigerator, large covered patio (new roof on patio) with 4 fans/lights, conversation style patio couch set (stays) that looks out at the custom pool with raised spa, waterfall & special water features. Nicely landscaped including Lime, Plum, Sweet Orange Trees, Raised vegetable/flower planter box, drip system and sprinklers on timer. Front Entrance is through gated, fenced, landscaped area, could be courtyard. Living room with cozy fireplace, plantation shutters, recessed lighting and built-in surround sound. The eat in kitchen is light/bright and has a large built-in china cabinet with large countertop, wine refrigerator and lots of storage, custom pull outs in pantry and most cabinets. All windows and the slider to the patio are double paned. Bathroom remodeled a few years ago, with marble tiles, dual sinks, jetted bathtub, cabinets and linen closet.
Price Improvement on this Charming One-Level Home & Seller will consider 2-1 Buydown. No Mello-Roos or HOA. A beautiful Spa and Solar Heated, Salt Water Pool in the Mira Mesa neighborhood. Freshly painted, vinyl wood flooring in living room, kitchen, & hallway. All 3 bedrooms have new carpet, custom closet organizers and each has plantation shutters. ** Plenty of room to add an On Suite to the Primary bedroom or add pocket door in the Primary to bathroom creating direct access. This home boasts an outdoor backyard for Entertaining: a built-in BBQ/refrigerator, large covered patio (new roof on patio) with 4 fans/lights, conversation style patio couch set (stays) that looks out at the custom pool with raised spa, waterfall & special water features. Nicely landscaped including Lime, Plum, Sweet Orange Trees, Raised vegetable/flower planter box, drip system and sprinklers on timer. Front Entrance is through gated, fenced, landscaped area, could be courtyard. Living room with cozy fireplace, plantation shutters, recessed lighting and built-in surround sound. The eat in kitchen is light/bright and has a large built-in china cabinet with large countertop, wine refrigerator and lots of storage, custom pull outs in pantry and most cabinets. All windows and the slider to the patio are double paned. Bathroom remodeled a few years ago, with marble tiles, dual sinks, jetted bathtub, cabinets and linen closet.
Location
State CA
County San Diego
Area Mira Mesa (92126)
Zoning RS-1-14
Interior
Interior Features Recessed Lighting
Heating Natural Gas
Cooling Central Forced Air
Flooring Linoleum/Vinyl
Fireplaces Type FP in Living Room
Equipment Dishwasher, Disposal, Dryer, Microwave, Refrigerator, Washer, Gas Oven, Gas Stove, Ice Maker, Self Cleaning Oven, Water Line to Refr
Appliance Dishwasher, Disposal, Dryer, Microwave, Refrigerator, Washer, Gas Oven, Gas Stove, Ice Maker, Self Cleaning Oven, Water Line to Refr
Laundry Garage
Exterior
Exterior Feature Stucco
Garage Garage, Garage - Single Door
Garage Spaces 2.0
Fence Wood
Pool Below Ground, Private, Solar Heat, Waterfall, Tile
Utilities Available Cable Connected, Electricity Connected, Natural Gas Connected, Phone Available, Sewer Connected, Water Connected
Roof Type Composition
Total Parking Spaces 2
Building
Lot Description Curbs, Landscaped
Story 1
Lot Size Range 4000-7499 SF
Sewer Public Sewer
Water Public
Architectural Style Ranch
Level or Stories 1 Story
Schools
Elementary Schools San Diego Unified School District
Middle Schools San Diego Unified School District
High Schools San Diego Unified School District
Others
Monthly Total Fees $4
Acceptable Financing Cash, Conventional, FHA, VA, Cash To New Loan
Listing Terms Cash, Conventional, FHA, VA, Cash To New Loan
Special Listing Condition Standard
Read Less Info
Want to know what your home might be worth? Contact us for a FREE valuation!

Our team is ready to help you sell your home for the highest possible price ASAP

Bought with Cody Kownacki • Cody Kownacki








