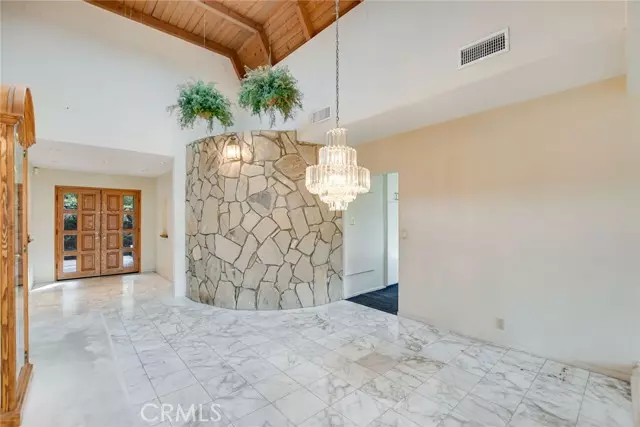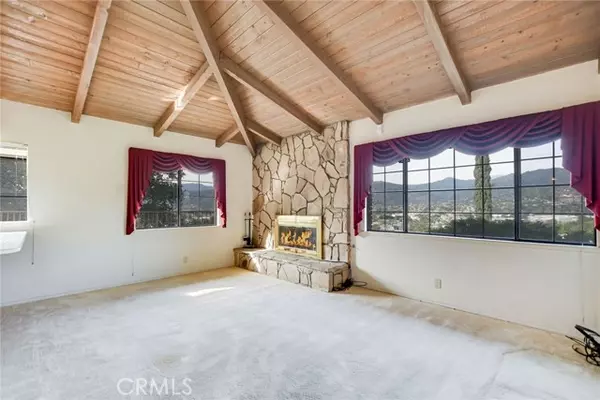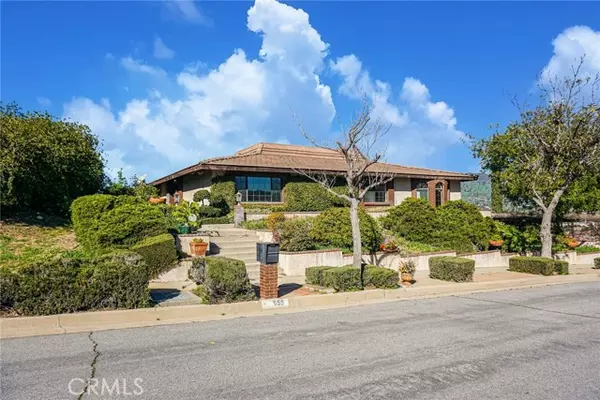$940,000
$968,000
2.9%For more information regarding the value of a property, please contact us for a free consultation.
3 Beds
2 Baths
2,030 SqFt
SOLD DATE : 03/21/2023
Key Details
Sold Price $940,000
Property Type Single Family Home
Sub Type Detached
Listing Status Sold
Purchase Type For Sale
Square Footage 2,030 sqft
Price per Sqft $463
MLS Listing ID CV23018624
Sold Date 03/21/23
Style Detached
Bedrooms 3
Full Baths 2
HOA Y/N No
Year Built 1973
Lot Size 0.378 Acres
Acres 0.3779
Property Description
Perched on a hill, you wont want to miss this amazing home with beautiful views and within the award winning Glendora School District. Features of this property include: cul-de-sac location, no HOA, great curb appeal, mature landscaping, custom hardscapes, a concrete driveway with a vine covered arbor, a tile roof, a formal entryway, an open and airy floor plan, a living room, a separate family room with a fireplace, a formal dining room, an open kitchen, a main bedroom with its own remodeled bathroom, 2 spacious secondary bedrooms, an inside laundry area, a backyard thats perfect for entertaining with a patio & pool & spa, and a 2 car detached garage. Other features include: central heating and air conditioning, skylights, hillside & rooftop & city lights views This home is close to schools, shopping, parks, transportation, restaurants, fast food, hiking trails, the Glendora Country Club and Golf Course, Citrus College, Azusa Pacific University, and is easily accessible to the 57 and 210 freeways. Please click on the Virtual Tour to see the 3D floor plan.
Perched on a hill, you wont want to miss this amazing home with beautiful views and within the award winning Glendora School District. Features of this property include: cul-de-sac location, no HOA, great curb appeal, mature landscaping, custom hardscapes, a concrete driveway with a vine covered arbor, a tile roof, a formal entryway, an open and airy floor plan, a living room, a separate family room with a fireplace, a formal dining room, an open kitchen, a main bedroom with its own remodeled bathroom, 2 spacious secondary bedrooms, an inside laundry area, a backyard thats perfect for entertaining with a patio & pool & spa, and a 2 car detached garage. Other features include: central heating and air conditioning, skylights, hillside & rooftop & city lights views This home is close to schools, shopping, parks, transportation, restaurants, fast food, hiking trails, the Glendora Country Club and Golf Course, Citrus College, Azusa Pacific University, and is easily accessible to the 57 and 210 freeways. Please click on the Virtual Tour to see the 3D floor plan.
Location
State CA
County Los Angeles
Area Glendora (91740)
Zoning GDE6
Interior
Cooling Central Forced Air
Fireplaces Type FP in Family Room
Laundry Inside
Exterior
Garage Spaces 2.0
Pool Below Ground, Private
View Mountains/Hills, City Lights
Total Parking Spaces 2
Building
Lot Description Landscaped
Story 1
Sewer Public Sewer
Water Public
Level or Stories 1 Story
Others
Monthly Total Fees $61
Acceptable Financing Conventional, FHA, VA
Listing Terms Conventional, FHA, VA
Special Listing Condition Standard
Read Less Info
Want to know what your home might be worth? Contact us for a FREE valuation!

Our team is ready to help you sell your home for the highest possible price ASAP

Bought with Elisabeth De Telder-Collins • Sellstate Next Gen Realty







