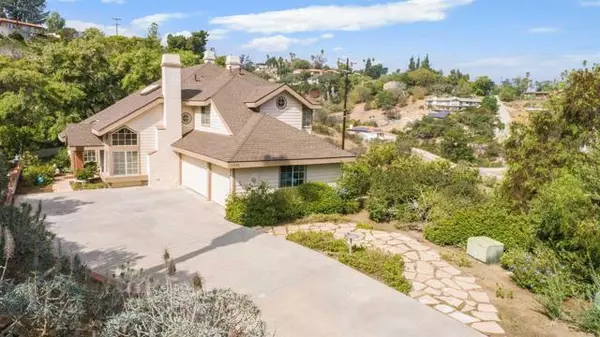$1,175,000
$1,195,900
1.7%For more information regarding the value of a property, please contact us for a free consultation.
4 Beds
3 Baths
2,821 SqFt
SOLD DATE : 03/17/2023
Key Details
Sold Price $1,175,000
Property Type Single Family Home
Sub Type Detached
Listing Status Sold
Purchase Type For Sale
Square Footage 2,821 sqft
Price per Sqft $416
MLS Listing ID PTP2206686
Sold Date 03/17/23
Style Detached
Bedrooms 4
Full Baths 3
Construction Status Turnkey
HOA Y/N No
Year Built 1988
Lot Size 1.650 Acres
Acres 1.65
Property Description
Explorer Ridge in La Mesa. Beautiful 4 br, 3 ba, custom home with over 2,821 Sqft of living area. Located on a private drive in the custom home development of Explorer Ridge. Has a large 1.65-acre view lot with plenty of privacy. Freshly painted exterior and custom travertine tile floors, separate formal dining room with Italian faux painted walls and custom murals. Has a large living room with fireplace and vaulted ceilings and separate family room with wet bar and walk out patio deck - great for entertaining. The kitchen is spacious with an island cooktop, plenty of counterspace and an eat in kitchen area that overlooks a beautiful park-like yard. There is a bedroom on the main level with a full bathroom and indoor laundry. Has a grand stairway leading to the second story with a large master bedroom with a dual fireplace into the master bath area. Has a large master dressing area with separate shower and spa tub, and also a large walk in closet. There are 2 additional bedrooms with a jack and jill bathroom. Has an attached 3 car garage, new custom roll up garage doors. Home has new exterior custom painting. Great location and is close to shopping and easy access to freeway. Shows like a model home and is move in ready.
Explorer Ridge in La Mesa. Beautiful 4 br, 3 ba, custom home with over 2,821 Sqft of living area. Located on a private drive in the custom home development of Explorer Ridge. Has a large 1.65-acre view lot with plenty of privacy. Freshly painted exterior and custom travertine tile floors, separate formal dining room with Italian faux painted walls and custom murals. Has a large living room with fireplace and vaulted ceilings and separate family room with wet bar and walk out patio deck - great for entertaining. The kitchen is spacious with an island cooktop, plenty of counterspace and an eat in kitchen area that overlooks a beautiful park-like yard. There is a bedroom on the main level with a full bathroom and indoor laundry. Has a grand stairway leading to the second story with a large master bedroom with a dual fireplace into the master bath area. Has a large master dressing area with separate shower and spa tub, and also a large walk in closet. There are 2 additional bedrooms with a jack and jill bathroom. Has an attached 3 car garage, new custom roll up garage doors. Home has new exterior custom painting. Great location and is close to shopping and easy access to freeway. Shows like a model home and is move in ready.
Location
State CA
County San Diego
Area La Mesa (91941)
Zoning R-1
Interior
Interior Features Dry Bar, Tile Counters, Wet Bar
Heating Natural Gas
Cooling Central Forced Air
Flooring Carpet, Laminate, Stone
Fireplaces Type FP in Living Room, FP in Master BR, Other/Remarks, Master Retreat, See Through, Two Way
Equipment Dishwasher, Disposal, Microwave, Electric Oven
Appliance Dishwasher, Disposal, Microwave, Electric Oven
Laundry Laundry Room, Other/Remarks, Inside
Exterior
Garage Garage, Garage - Two Door
Garage Spaces 3.0
Fence Good Condition, Chain Link
Utilities Available Cable Available, Electricity Connected, See Remarks
View Mountains/Hills, Valley/Canyon, Other/Remarks, Neighborhood, City Lights
Roof Type Composition,Shingle
Total Parking Spaces 6
Building
Lot Description Cul-De-Sac, Curbs, Sidewalks, Sprinklers In Rear
Story 2
Lot Size Range 1+ to 2 AC
Water Public
Architectural Style Custom Built, See Remarks
Level or Stories 2 Story
Construction Status Turnkey
Schools
High Schools Grossmont Union High School District
Others
Acceptable Financing Cash, Conventional, VA
Listing Terms Cash, Conventional, VA
Special Listing Condition Standard
Read Less Info
Want to know what your home might be worth? Contact us for a FREE valuation!

Our team is ready to help you sell your home for the highest possible price ASAP

Bought with Cideer Saco • Century 21 Award








