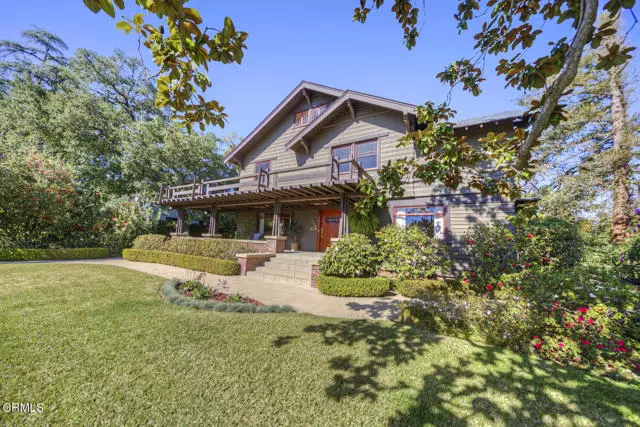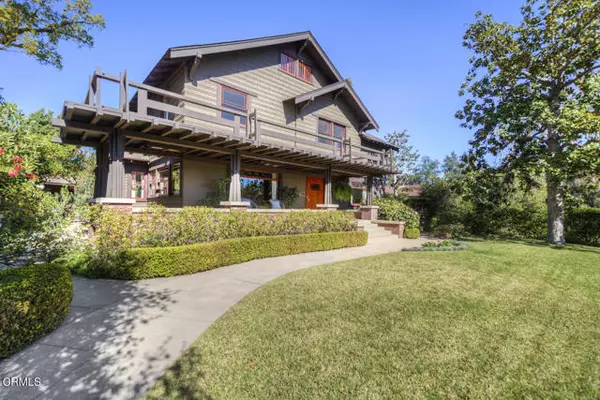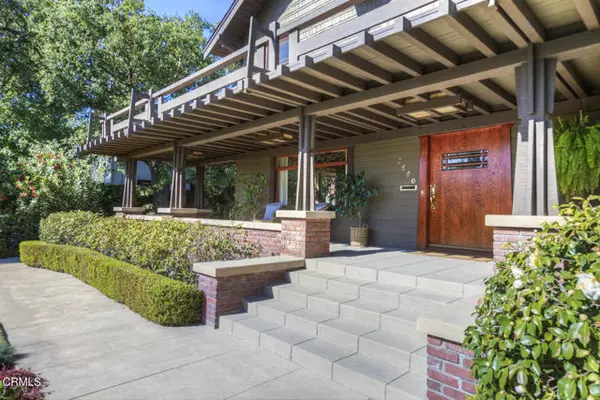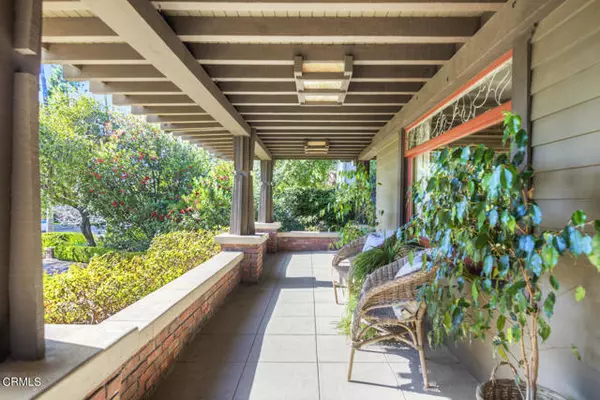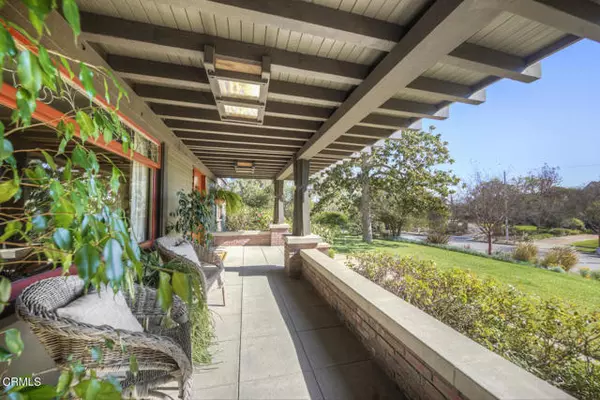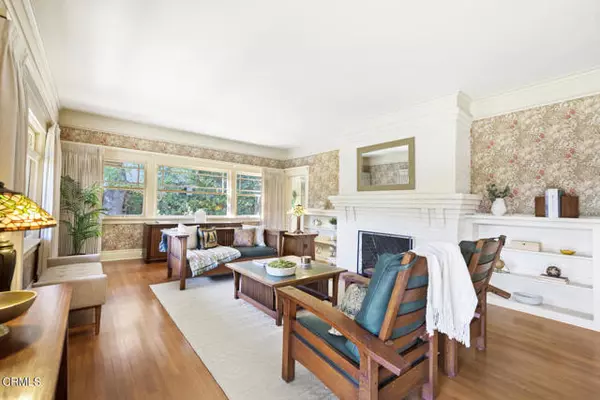$3,300,000
$2,995,000
10.2%For more information regarding the value of a property, please contact us for a free consultation.
4 Beds
3 Baths
2,800 SqFt
SOLD DATE : 03/17/2023
Key Details
Sold Price $3,300,000
Property Type Single Family Home
Sub Type Detached
Listing Status Sold
Purchase Type For Sale
Square Footage 2,800 sqft
Price per Sqft $1,178
MLS Listing ID P1-12572
Sold Date 03/17/23
Style Detached
Bedrooms 4
Full Baths 2
Half Baths 1
HOA Y/N No
Year Built 1909
Lot Size 0.401 Acres
Acres 0.4012
Property Description
A Grand 1909 Craftsman showcasing architecturally detailed living spaces and exquisite gardens on a 17,476 square foot lot, this home has been lovingly maintained by the same family for 55 years and sits in the highly desirable Marengo Neighborhood. Crossing the large front sitting porch, with its refined architectural detailing, an extra wide oak door opens into the gracious living room with its generous windows bathing the room with natural light. A decorative textured brick fireplace, refinished original hardwood floors, and many Craftsman details, including the William Morris wallpaper, create a sense of history and grandeur. The formal Dining Room opens directly from the living room, and features a coffered ceiling, plate-rail topped paneling, original cabinetry, views to the front garden and a double door opening to the dining porch. An expansive Den at the back of the home has a decorative fireplace, Craftsman detailing and 2 walls of full height glass providing light and views to the lush park-like backyard. The comfortable, generously sized kitchen includes some updated appliances and a charming breakfast room with period cabinetry. Under the original Stained wood Staircase is an architecturally designed Craftsman half bath. The 2nd floor features a period style bath with laundry and 4 bedrooms, one with 2 walls of original casement windows and access to the large balcony. The main bedroom spans nearly half the front of the house and includes an extra large bathroom awaiting reimagination into today's grand style. A 3rd floor space provides for a potential addition
A Grand 1909 Craftsman showcasing architecturally detailed living spaces and exquisite gardens on a 17,476 square foot lot, this home has been lovingly maintained by the same family for 55 years and sits in the highly desirable Marengo Neighborhood. Crossing the large front sitting porch, with its refined architectural detailing, an extra wide oak door opens into the gracious living room with its generous windows bathing the room with natural light. A decorative textured brick fireplace, refinished original hardwood floors, and many Craftsman details, including the William Morris wallpaper, create a sense of history and grandeur. The formal Dining Room opens directly from the living room, and features a coffered ceiling, plate-rail topped paneling, original cabinetry, views to the front garden and a double door opening to the dining porch. An expansive Den at the back of the home has a decorative fireplace, Craftsman detailing and 2 walls of full height glass providing light and views to the lush park-like backyard. The comfortable, generously sized kitchen includes some updated appliances and a charming breakfast room with period cabinetry. Under the original Stained wood Staircase is an architecturally designed Craftsman half bath. The 2nd floor features a period style bath with laundry and 4 bedrooms, one with 2 walls of original casement windows and access to the large balcony. The main bedroom spans nearly half the front of the house and includes an extra large bathroom awaiting reimagination into today's grand style. A 3rd floor space provides for a potential additional bedroom, gameroom, playroom or work-from-home headquarters. The wide park like backyard has a circular drive, meticulously maintained gardens with multiple fruit trees and a 3 bay carport. With its incredible proximity to all that dreamy South Pasadena offers, including shops, restaurants, a Blue Ribbon awarded elementary school, plus the middle school just 2 blocks away, this is a once-in-a-generation opportunity to live the popular South Pasadena lifestyle in grandeur.
Location
State CA
County Los Angeles
Area South Pasadena (91030)
Interior
Cooling Central Forced Air
Flooring Carpet, Linoleum/Vinyl, Tile, Wood
Fireplaces Type Decorative
Equipment Dishwasher, Dryer, Washer, Gas Range
Appliance Dishwasher, Dryer, Washer, Gas Range
Exterior
Fence Stucco Wall, Wood
Roof Type Composition
Total Parking Spaces 3
Building
Lot Description Sidewalks
Story 2
Sewer Sewer Paid
Water Public
Architectural Style Craftsman, Craftsman/Bungalow
Level or Stories 2 Story
Others
Acceptable Financing Cash To New Loan
Listing Terms Cash To New Loan
Read Less Info
Want to know what your home might be worth? Contact us for a FREE valuation!

Our team is ready to help you sell your home for the highest possible price ASAP

Bought with Maggie Bell • Lawrence Allen & Associates


