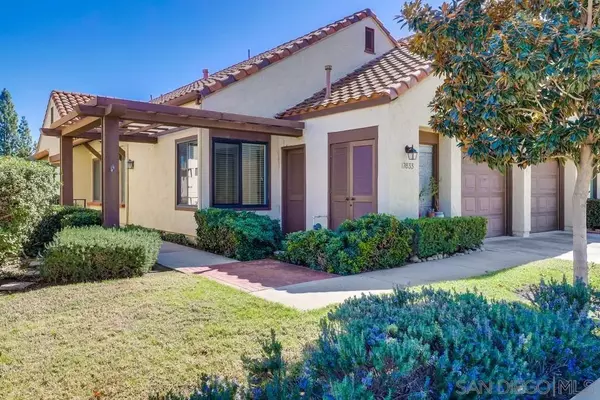$925,000
$929,000
0.4%For more information regarding the value of a property, please contact us for a free consultation.
2 Beds
2 Baths
1,737 SqFt
SOLD DATE : 03/17/2023
Key Details
Sold Price $925,000
Property Type Multi-Family
Sub Type All Other Attached
Listing Status Sold
Purchase Type For Sale
Square Footage 1,737 sqft
Price per Sqft $532
Subdivision Rancho Bernardo
MLS Listing ID 230002627
Sold Date 03/17/23
Style Mediterranean/Spanish
Bedrooms 2
Full Baths 2
HOA Fees $557/mo
Year Built 1981
Property Sub-Type All Other Attached
Property Description
This Beautiful Single Level 3 Bed 2 Bath Twinhome Condo in the wonderful community of Eastview is Ready to move into. The 3rd Bedroom has been converted to beautiful built in office but can be easily be converted back to a Bedroom. The Kitchen and Bathrooms have been totally remodeled with rich cabinets and granite counter tops. The enlarged and opened up kitchen features top of the line stainless steel appliances and a breakfast nook. The interior Courtyard brings in lots of light and a safe place for pets to enjoy the outdoors safely. The Living Room, Dining Room and Master suite has soaring cathedral ceilings. The large rear patio has a natural Gas BBQ and opens to the common area. Poway Unified Award-Winning Schools
Location
State CA
County San Diego
Community Bbq, Tennis Courts, Clubhouse/Rec Room, Pool, Recreation Area, Spa/Hot Tub
Area North County Inland
Direction Bernardo Center Dr to Fairhope, Follow Fairhope turns into Devereux Rd. House is on the Right side of Devereux. OR Escalla Rd to Devereux, Follow Devereux and House will be on the Right. Easiest to follow GPS.
Interior
Interior Features Bathtub, Built-Ins, Ceiling Fan, Copper Plumbing Full, Granite Counters, High Ceilings (9 Feet+), Pantry, Recessed Lighting, Remodeled Kitchen, Shower, Shower in Tub, Storage Space, Sunken Living Room, Unfurnished, Cathedral-Vaulted Ceiling
Heating Fireplace, Forced Air Unit
Cooling Central Forced Air, Gas
Flooring Carpet, Tile, Partially Carpeted
Fireplaces Number 1
Fireplaces Type FP in Living Room, Gas, Gas Starter, Wood
Fireplace No
Appliance Dishwasher, Disposal, Garage Door Opener, Microwave, Range/Oven, Refrigerator, Gas Oven, Gas Stove, Range/Stove Hood, Vented Exhaust Fan, Water Line to Refr, Counter Top, Gas Cooking
Laundry Gas & Electric Dryer HU
Exterior
Parking Features Attached, Garage - Two Door, Garage Door Opener
Garage Spaces 2.0
Pool Community/Common
Utilities Available Cable Connected, Electricity Connected, Natural Gas Connected, Phone Connected, Underground Utilities, Sewer Connected, Water Connected
Amenities Available Club House, Meeting Room, Picnic Area, Spa, Barbecue, Pool, Rec Multipurpose Room
View Y/N No
Water Access Desc Meter on Property
Roof Type Concrete,Barrel
Porch Slab, Patio Open
Building
Story 1
Sewer Sewer Connected
Water Meter on Property
Level or Stories 1
Schools
School District Poway Unified School District
Others
HOA Fee Include Common Area Maintenance,Exterior (Landscaping),Exterior Bldg Maintenance,Roof Maintenance,Termite,Trash Pickup,Other/Remarks,Clubhouse Paid
Special Listing Condition Estate
Read Less Info
Want to know what your home might be worth? Contact us for a FREE valuation!

Our team is ready to help you sell your home for the highest possible price ASAP

Bought with Jonathon E Shea Compass California III, Inc. dba Compass







