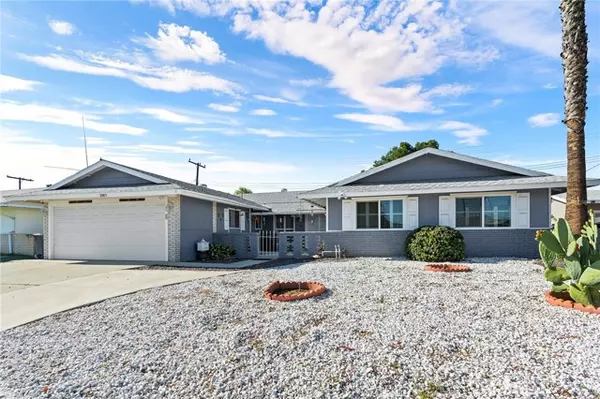$395,000
$400,000
1.3%For more information regarding the value of a property, please contact us for a free consultation.
3 Beds
3 Baths
1,941 SqFt
SOLD DATE : 03/16/2023
Key Details
Sold Price $395,000
Property Type Single Family Home
Sub Type Detached
Listing Status Sold
Purchase Type For Sale
Square Footage 1,941 sqft
Price per Sqft $203
MLS Listing ID SW22253756
Sold Date 03/16/23
Style Detached
Bedrooms 3
Full Baths 2
Half Baths 1
Construction Status Turnkey
HOA Fees $33/mo
HOA Y/N Yes
Year Built 1966
Lot Size 7,840 Sqft
Acres 0.18
Property Description
Beautiful home with Senior community amenities and PAID SOLAR in the heart of Sun City! The home features extended parking and a private courtyard. Through the double door entry, you enter the gorgeous hallway with arched openings and custom paneling. The oversized living room opens to the bright sunroom which can be used as gym, lanai or office. The sunroom also connects to the formal dining room which opens to the bar area and beautiful kitchen with granite countertops and custom cabinetry. The kitchen also offers a breakfast area and pantry. There is a laundry room and half bath next to the kitchen and the garage. Back through the inviting hallway, you access the two guest bedrooms and guest bathroom, featuring a stone tile shower and granite countertop vanity. The master suite offers two closets, a built in powder vanity and bathroom with another tile walk in shower. The Master Suite has direct access to the backyard. The backyard is ready for you to entertain, with a patio cover, block back wall for privacy lined by plants and trees that provide a shaded area PLUS two dog runs on the sides. Some of the features and upgrades include shutters throughout, luxury vinyl plank flooring, upgraded baseboards, sliding door in lanai and PAID SOLAR. Super low association fees with great amenities and low low taxes!
Beautiful home with Senior community amenities and PAID SOLAR in the heart of Sun City! The home features extended parking and a private courtyard. Through the double door entry, you enter the gorgeous hallway with arched openings and custom paneling. The oversized living room opens to the bright sunroom which can be used as gym, lanai or office. The sunroom also connects to the formal dining room which opens to the bar area and beautiful kitchen with granite countertops and custom cabinetry. The kitchen also offers a breakfast area and pantry. There is a laundry room and half bath next to the kitchen and the garage. Back through the inviting hallway, you access the two guest bedrooms and guest bathroom, featuring a stone tile shower and granite countertop vanity. The master suite offers two closets, a built in powder vanity and bathroom with another tile walk in shower. The Master Suite has direct access to the backyard. The backyard is ready for you to entertain, with a patio cover, block back wall for privacy lined by plants and trees that provide a shaded area PLUS two dog runs on the sides. Some of the features and upgrades include shutters throughout, luxury vinyl plank flooring, upgraded baseboards, sliding door in lanai and PAID SOLAR. Super low association fees with great amenities and low low taxes!
Location
State CA
County Riverside
Area Outside Of Usa (99999)
Zoning R-1
Interior
Interior Features Granite Counters, Pantry, Tandem
Cooling Central Forced Air, Electric
Flooring Linoleum/Vinyl
Equipment Gas Oven, Gas Stove
Appliance Gas Oven, Gas Stove
Laundry Laundry Room
Exterior
Exterior Feature Wood
Garage Tandem, Garage - Two Door, Golf Cart Garage
Garage Spaces 2.0
Fence Average Condition, Chain Link
Roof Type Shingle
Total Parking Spaces 2
Building
Lot Description Curbs
Story 1
Lot Size Range 7500-10889 SF
Sewer Public Sewer
Water Public
Level or Stories 1 Story
Construction Status Turnkey
Others
Senior Community Other
Monthly Total Fees $37
Acceptable Financing Cash, Conventional, FHA, VA
Listing Terms Cash, Conventional, FHA, VA
Special Listing Condition Standard
Read Less Info
Want to know what your home might be worth? Contact us for a FREE valuation!

Our team is ready to help you sell your home for the highest possible price ASAP

Bought with ENRIQUE BALCAZAR • COLDWELL BANKER REALTY








