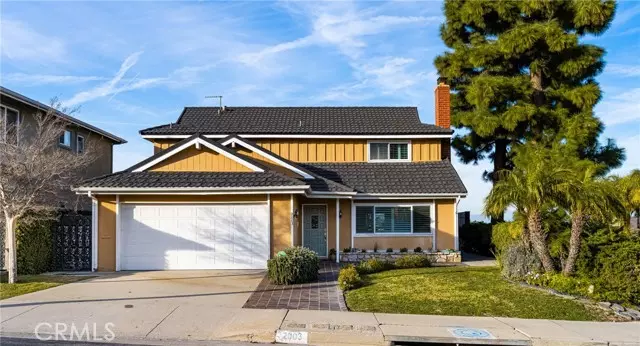$1,376,000
$1,329,000
3.5%For more information regarding the value of a property, please contact us for a free consultation.
3 Beds
3 Baths
2,215 SqFt
SOLD DATE : 03/13/2023
Key Details
Sold Price $1,376,000
Property Type Single Family Home
Sub Type Detached
Listing Status Sold
Purchase Type For Sale
Square Footage 2,215 sqft
Price per Sqft $621
MLS Listing ID SB23017746
Sold Date 03/13/23
Style Detached
Bedrooms 3
Full Baths 3
Construction Status Turnkey,Updated/Remodeled
HOA Y/N No
Year Built 1963
Lot Size 5,834 Sqft
Acres 0.1339
Property Description
Welcome to Palo De Encino! A tract designed and built by well-renowned home-builder Ray Watt featuring quality construction and underground utilities (that's right, no unsightly power poles or wires). Lovingly maintained by the original owner since it was built in 1963, this home is now looking for only it's second owner and is move-in ready. This home started out as the 4 bedroom 2 bath floor plan with 1909 sq ft. until a wonderful family room addition was built to add 306 sq ft of living space. Main level features a sunlit living room with fireplace, remodeled kitchen with bright white cabinetry, granite counters, stainless steel appliances (including refrigerator), spacious dining area, remodeled full bath with spa tub, office with built-ins and the impressive family room that offers vaulted open-beam ceiling, tons of windows to let in natural light and views of the snow-capped mountains and twinkling city lights at night. Upper level features two secondary bedrooms serviced by a 3/4 bathroom and the spacious primary suite that comes with three closets and an upgraded 3/4 bath. Interior has just been painted and plush new textured carpet installed to compliment the newer wood-look tile in the entry, kitchen and dining area. Rear yard has a charming park-like feel with mature landscaping, brick patio and composite decking that combine to create a very comfortable outdoor living environment. Situated on a corner lot and a cul-de-sac with very little street traffic so the location is fabulous. Additional upgrades/amenities include plantation shutters, dual-pane vinyl window
Welcome to Palo De Encino! A tract designed and built by well-renowned home-builder Ray Watt featuring quality construction and underground utilities (that's right, no unsightly power poles or wires). Lovingly maintained by the original owner since it was built in 1963, this home is now looking for only it's second owner and is move-in ready. This home started out as the 4 bedroom 2 bath floor plan with 1909 sq ft. until a wonderful family room addition was built to add 306 sq ft of living space. Main level features a sunlit living room with fireplace, remodeled kitchen with bright white cabinetry, granite counters, stainless steel appliances (including refrigerator), spacious dining area, remodeled full bath with spa tub, office with built-ins and the impressive family room that offers vaulted open-beam ceiling, tons of windows to let in natural light and views of the snow-capped mountains and twinkling city lights at night. Upper level features two secondary bedrooms serviced by a 3/4 bathroom and the spacious primary suite that comes with three closets and an upgraded 3/4 bath. Interior has just been painted and plush new textured carpet installed to compliment the newer wood-look tile in the entry, kitchen and dining area. Rear yard has a charming park-like feel with mature landscaping, brick patio and composite decking that combine to create a very comfortable outdoor living environment. Situated on a corner lot and a cul-de-sac with very little street traffic so the location is fabulous. Additional upgrades/amenities include plantation shutters, dual-pane vinyl windows, copper plumbing (buyer to verify), tile-look metal roof, smooth ceilings, recessed lighting, security system and a split-zone heating and air conditioning system with wireless thermostats that was installed in 2022. The attached two car garage includes the laundry area and offers direct access to the interior of the home. There's also driveway parking for another two cars. If schools are a concern you have the option to attend the Palos Verdes Unified School system which is consistently ranked as one of the top school systems in California. This is a special home enjoyed by the same family for almost 60 years and now it's time for it's next owner to create those same type of wonderful memories. DON'T MISS IT!!
Location
State CA
County Los Angeles
Area Rancho Palos Verdes (90275)
Zoning RPRS-4*
Interior
Interior Features Beamed Ceilings, Copper Plumbing Partial, Granite Counters, Recessed Lighting
Cooling Central Forced Air, Other/Remarks, Dual
Flooring Carpet, Laminate, Tile
Fireplaces Type FP in Living Room, Gas Starter
Equipment Dishwasher, Refrigerator
Appliance Dishwasher, Refrigerator
Laundry Garage
Exterior
Exterior Feature Stucco, Frame
Garage Direct Garage Access, Garage
Garage Spaces 2.0
Fence Wood
View Mountains/Hills, Neighborhood, City Lights
Roof Type Metal,Shingle
Total Parking Spaces 4
Building
Lot Description Corner Lot, Cul-De-Sac, Curbs, Sidewalks, Landscaped, Sprinklers In Front
Story 2
Lot Size Range 4000-7499 SF
Sewer Public Sewer
Water Public
Architectural Style Ranch
Level or Stories 2 Story
Construction Status Turnkey,Updated/Remodeled
Others
Monthly Total Fees $49
Acceptable Financing Cash, Conventional, FHA, Cash To New Loan, Submit
Listing Terms Cash, Conventional, FHA, Cash To New Loan, Submit
Read Less Info
Want to know what your home might be worth? Contact us for a FREE valuation!

Our team is ready to help you sell your home for the highest possible price ASAP

Bought with Lucy Milivojevic • eXp Realty of California Inc








