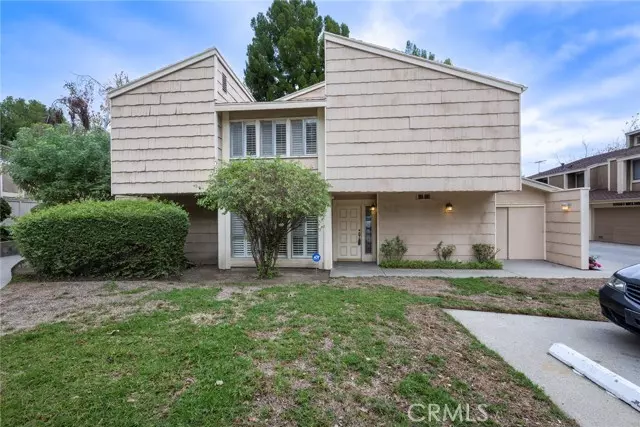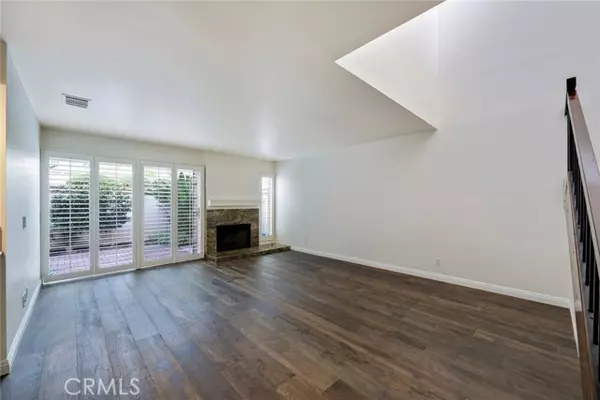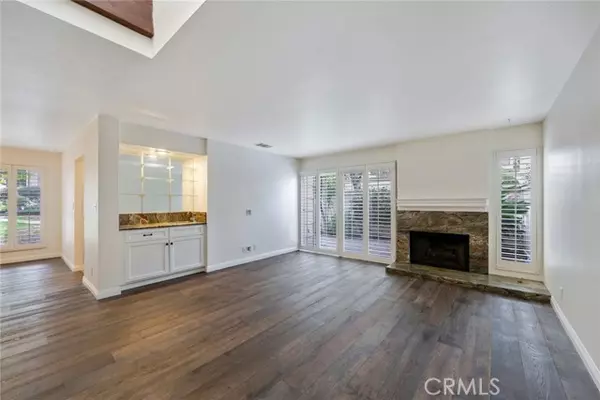$715,000
$735,000
2.7%For more information regarding the value of a property, please contact us for a free consultation.
3 Beds
3 Baths
2,061 SqFt
SOLD DATE : 03/13/2023
Key Details
Sold Price $715,000
Property Type Townhouse
Sub Type Townhome
Listing Status Sold
Purchase Type For Sale
Square Footage 2,061 sqft
Price per Sqft $346
MLS Listing ID CV22255021
Sold Date 03/13/23
Style Townhome
Bedrooms 3
Full Baths 2
Half Baths 1
Construction Status Turnkey
HOA Fees $607/mo
HOA Y/N Yes
Year Built 1980
Lot Size 3.954 Acres
Acres 3.9539
Property Description
Located in the heart of the highly popular Northridge Townhomes Estates. Walking distance to CSUN, Granada Charter High School and Valley Performing Arts Center. End unit with only one neighbor. Walk into a spacious open floor plan with beautiful wood flooring, plantation shutters and a cozy fireplace in the living room. Nice bar area with marble counter tops. A remodeled Chef's kitchen with new cabinets, stainless steel appliances, recess lighting, new sink, new quartz counter tops and stylish subway tiled backsplash. The kitchen also has an eat-in area that leads to a spacious patio. Downstairs half bathroom for your guest. This large 2061 square foot home has room to relax. Upstairs you will find all bedrooms with a large loft for an upstairs family room. Large master bedroom with private master bathroom. Master bathroom has dual sinks, vanity area, separate shower and soaking tub. All bedrooms are very spacious and have planation shutters and ceiling fans. Nice separate laundry room off the garage. 2 car garage with built-in cabinets. Beautiful grounds throughout the community. HOA includes EQ insurance, trash, water, basic cable, home internet, maintenance, roof, landscaping, 3 swimming pools, 3 tennis courts, spa, gym, rec room, and a meeting room. The HOA also has an onsite resident manager. This one is a must see!
Located in the heart of the highly popular Northridge Townhomes Estates. Walking distance to CSUN, Granada Charter High School and Valley Performing Arts Center. End unit with only one neighbor. Walk into a spacious open floor plan with beautiful wood flooring, plantation shutters and a cozy fireplace in the living room. Nice bar area with marble counter tops. A remodeled Chef's kitchen with new cabinets, stainless steel appliances, recess lighting, new sink, new quartz counter tops and stylish subway tiled backsplash. The kitchen also has an eat-in area that leads to a spacious patio. Downstairs half bathroom for your guest. This large 2061 square foot home has room to relax. Upstairs you will find all bedrooms with a large loft for an upstairs family room. Large master bedroom with private master bathroom. Master bathroom has dual sinks, vanity area, separate shower and soaking tub. All bedrooms are very spacious and have planation shutters and ceiling fans. Nice separate laundry room off the garage. 2 car garage with built-in cabinets. Beautiful grounds throughout the community. HOA includes EQ insurance, trash, water, basic cable, home internet, maintenance, roof, landscaping, 3 swimming pools, 3 tennis courts, spa, gym, rec room, and a meeting room. The HOA also has an onsite resident manager. This one is a must see!
Location
State CA
County Los Angeles
Area Northridge (91325)
Zoning LARD4
Interior
Interior Features Bar
Cooling Central Forced Air
Flooring Carpet, Wood
Fireplaces Type FP in Living Room
Equipment Dishwasher, Disposal, Microwave, Refrigerator, Gas Oven
Appliance Dishwasher, Disposal, Microwave, Refrigerator, Gas Oven
Laundry Laundry Room
Exterior
Parking Features Garage, Garage - Two Door, Garage Door Opener
Garage Spaces 2.0
Pool Below Ground, Community/Common
Utilities Available Cable Available, Electricity Available, Sewer Connected, Water Connected
View Trees/Woods
Total Parking Spaces 2
Building
Lot Description Sidewalks
Sewer Public Sewer
Water Public
Level or Stories 2 Story
Construction Status Turnkey
Others
Monthly Total Fees $629
Acceptable Financing Cash, Conventional, Cash To New Loan
Listing Terms Cash, Conventional, Cash To New Loan
Special Listing Condition Standard
Read Less Info
Want to know what your home might be worth? Contact us for a FREE valuation!

Our team is ready to help you sell your home for the highest possible price ASAP

Bought with NON LISTED AGENT • NON LISTED OFFICE








