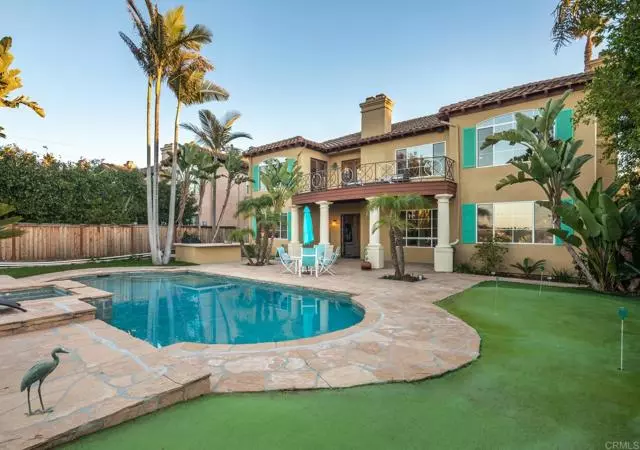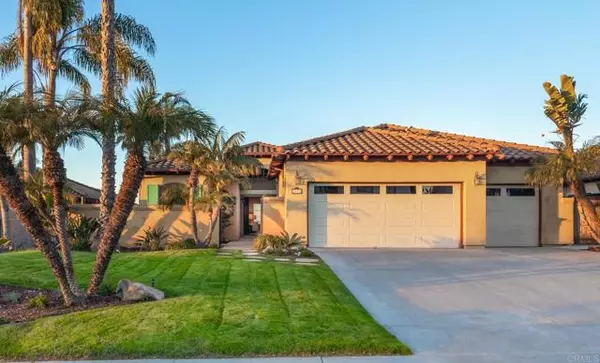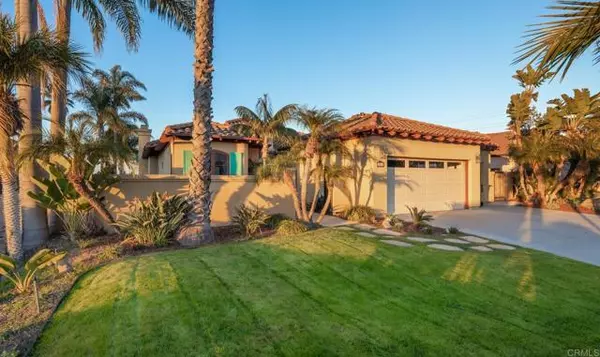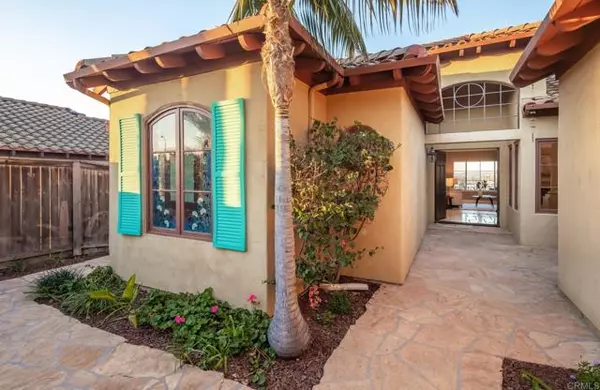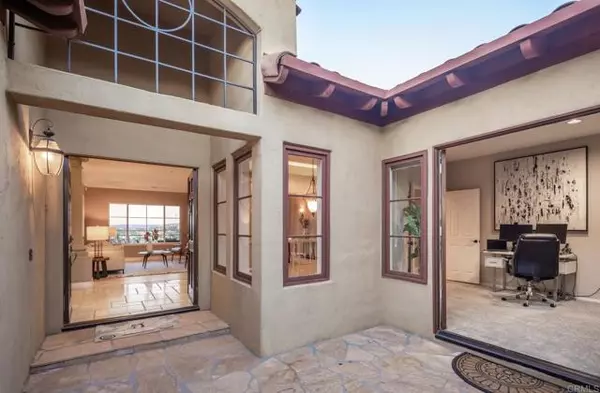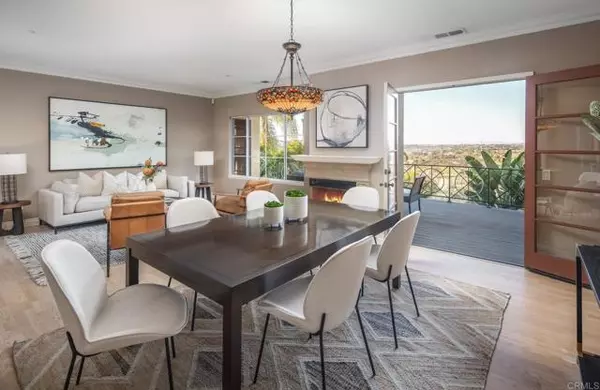$2,275,000
$2,200,000
3.4%For more information regarding the value of a property, please contact us for a free consultation.
5 Beds
4 Baths
3,611 SqFt
SOLD DATE : 03/10/2023
Key Details
Sold Price $2,275,000
Property Type Single Family Home
Sub Type Detached
Listing Status Sold
Purchase Type For Sale
Square Footage 3,611 sqft
Price per Sqft $630
MLS Listing ID NDP2300723
Sold Date 03/10/23
Style Detached
Bedrooms 5
Full Baths 4
HOA Y/N No
Year Built 1991
Lot Size 0.312 Acres
Acres 0.3119
Property Description
Perched high up on a quiet cul de sac in Encinitas, this 5 bedroom, 4 bath, 3,611 square foot home features a pool, spa, large lot, and beautiful views! Enter through a private, gated courtyard, and through to the formal living and dining area with a fireplace, views, and French doors leading to a spacious deck ideal for indoor-outdoor entertaining. The kitchen features beautiful views, large, spacious counters, high end gas appliances, a walk-in pantry, work space, and a kitchen nook with French doors leading out to the deck. Located in a separate and private wing of the entry level is the primary suite with views from the bedroom, and a spacious bath with a dual-sink vanity, walk-in shower, soaking tub, and walk-in closet. There is an additional full bedroom and full bath located on the main floor, as well as one of two laundry room locations. In this reverse floor plan, you will find three additional bedrooms, two full baths, a laundry room, and a spacious bonus family room with views on the lower level, and French doors leading to an entertainers backyard. Enjoy outdoor living year round with a covered patio, large pool and spa, putting green, and built-in bbq with a new fridge. There is a large additional space that can be used for vegetable gardens, fruit trees, terraces, or cover with a deck. No HOA, and centrally located, close to shops, restaurants, entertainment, top schools, and more!
Perched high up on a quiet cul de sac in Encinitas, this 5 bedroom, 4 bath, 3,611 square foot home features a pool, spa, large lot, and beautiful views! Enter through a private, gated courtyard, and through to the formal living and dining area with a fireplace, views, and French doors leading to a spacious deck ideal for indoor-outdoor entertaining. The kitchen features beautiful views, large, spacious counters, high end gas appliances, a walk-in pantry, work space, and a kitchen nook with French doors leading out to the deck. Located in a separate and private wing of the entry level is the primary suite with views from the bedroom, and a spacious bath with a dual-sink vanity, walk-in shower, soaking tub, and walk-in closet. There is an additional full bedroom and full bath located on the main floor, as well as one of two laundry room locations. In this reverse floor plan, you will find three additional bedrooms, two full baths, a laundry room, and a spacious bonus family room with views on the lower level, and French doors leading to an entertainers backyard. Enjoy outdoor living year round with a covered patio, large pool and spa, putting green, and built-in bbq with a new fridge. There is a large additional space that can be used for vegetable gardens, fruit trees, terraces, or cover with a deck. No HOA, and centrally located, close to shops, restaurants, entertainment, top schools, and more!
Location
State CA
County San Diego
Area Encinitas (92024)
Zoning R-1:SINGLE
Interior
Cooling Central Forced Air
Fireplaces Type FP in Family Room, FP in Living Room
Laundry Laundry Room, Inside
Exterior
Garage Spaces 3.0
Pool Below Ground, Private
View Mountains/Hills, Valley/Canyon
Total Parking Spaces 3
Building
Lot Description Cul-De-Sac, Curbs, Sidewalks, Landscaped
Story 2
Water Public
Level or Stories 2 Story
Schools
Middle Schools San Dieguito High School District
High Schools San Dieguito High School District
Others
Monthly Total Fees $44
Acceptable Financing Cash, Conventional
Listing Terms Cash, Conventional
Special Listing Condition Standard
Read Less Info
Want to know what your home might be worth? Contact us for a FREE valuation!

Our team is ready to help you sell your home for the highest possible price ASAP

Bought with Raszell Carpenter • Windermere Homes & Estates



