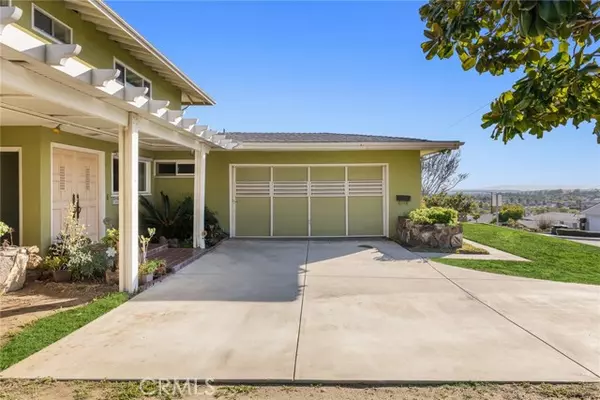$1,150,000
$1,100,000
4.5%For more information regarding the value of a property, please contact us for a free consultation.
4 Beds
3 Baths
2,594 SqFt
SOLD DATE : 03/09/2023
Key Details
Sold Price $1,150,000
Property Type Single Family Home
Sub Type Detached
Listing Status Sold
Purchase Type For Sale
Square Footage 2,594 sqft
Price per Sqft $443
MLS Listing ID WS23004738
Sold Date 03/09/23
Style Detached
Bedrooms 4
Full Baths 3
HOA Y/N No
Year Built 1957
Lot Size 7,380 Sqft
Acres 0.1694
Property Description
Here is your chance to own an original home from a beloved family, built in 1957. This two story home is located in the prestigious Brightwood area of Monterey Park. This home has astonishing views of Downtown LA from the East side and Long Beach/Catalina on the South side, all from the upstairs family room. It features 4 bedrooms and 3 bathrooms. The downstairs has 3 bedrooms, including the original primary bedroom/bathroom. The downstairs bedrooms have newer carpets. There is laminate flooring in the hallway leading to the two bedrooms downstairs and the bathroom. The shared bathroom downstairs has been updated with a newer shower. The 2nd level was added in the early 1970s and features an outdoor balcony, large family room, wet bar, primary bedroom/bathroom, powder room, and a walk-in closet. The kitchen is galley style with a breakfast nook. There is an individual laundry room with doors leading to the exterior side yard. The living and dining rooms have large sliding doors allowing a lot of natural light to come through so you can see the patio, backyard, and swimming pool. There are two fireplaces: one in the living room, and one outside which can be used for barbecuing. The majority of the home has newer double-pane windows. This home has close proximity to Downtown LA, East Los Angeles College, distinguished gold ribbon Brightwood K-8 school, Sequoia Park, Sunnyslopes Park, and nearby shopping centers with restaurants/supermarkets, along with easy access to the 10 and 710 freeways.
Here is your chance to own an original home from a beloved family, built in 1957. This two story home is located in the prestigious Brightwood area of Monterey Park. This home has astonishing views of Downtown LA from the East side and Long Beach/Catalina on the South side, all from the upstairs family room. It features 4 bedrooms and 3 bathrooms. The downstairs has 3 bedrooms, including the original primary bedroom/bathroom. The downstairs bedrooms have newer carpets. There is laminate flooring in the hallway leading to the two bedrooms downstairs and the bathroom. The shared bathroom downstairs has been updated with a newer shower. The 2nd level was added in the early 1970s and features an outdoor balcony, large family room, wet bar, primary bedroom/bathroom, powder room, and a walk-in closet. The kitchen is galley style with a breakfast nook. There is an individual laundry room with doors leading to the exterior side yard. The living and dining rooms have large sliding doors allowing a lot of natural light to come through so you can see the patio, backyard, and swimming pool. There are two fireplaces: one in the living room, and one outside which can be used for barbecuing. The majority of the home has newer double-pane windows. This home has close proximity to Downtown LA, East Los Angeles College, distinguished gold ribbon Brightwood K-8 school, Sequoia Park, Sunnyslopes Park, and nearby shopping centers with restaurants/supermarkets, along with easy access to the 10 and 710 freeways.
Location
State CA
County Los Angeles
Area Monterey Park (91754)
Zoning MPR1*
Interior
Cooling Central Forced Air
Fireplaces Type FP in Living Room
Equipment Dryer, Washer
Appliance Dryer, Washer
Laundry Laundry Room
Exterior
Garage Spaces 2.0
Pool Below Ground, Private, Heated, Fenced
View Catalina, Neighborhood, City Lights
Total Parking Spaces 2
Building
Lot Description Sidewalks
Story 2
Lot Size Range 4000-7499 SF
Sewer Public Sewer
Water Public
Level or Stories 2 Story
Others
Monthly Total Fees $44
Acceptable Financing Cash, Conventional, FHA, VA, Cash To New Loan
Listing Terms Cash, Conventional, FHA, VA, Cash To New Loan
Special Listing Condition Standard
Read Less Info
Want to know what your home might be worth? Contact us for a FREE valuation!

Our team is ready to help you sell your home for the highest possible price ASAP

Bought with Sara McCulloch • Korban Realty Services








