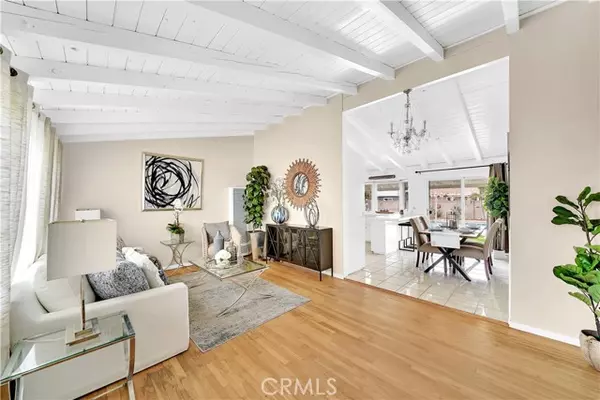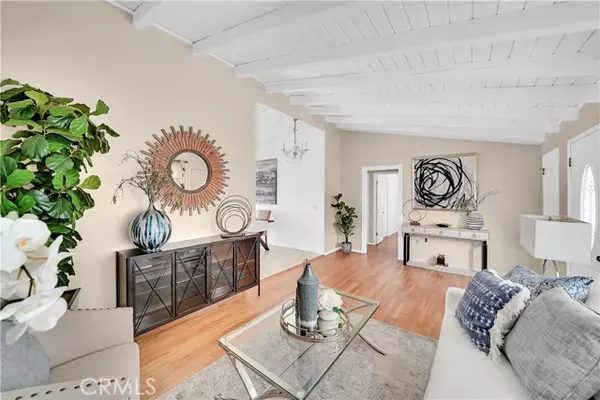$975,000
$869,000
12.2%For more information regarding the value of a property, please contact us for a free consultation.
4 Beds
2 Baths
1,455 SqFt
SOLD DATE : 03/09/2023
Key Details
Sold Price $975,000
Property Type Single Family Home
Sub Type Detached
Listing Status Sold
Purchase Type For Sale
Square Footage 1,455 sqft
Price per Sqft $670
MLS Listing ID OC23025985
Sold Date 03/09/23
Style Detached
Bedrooms 4
Full Baths 2
Construction Status Updated/Remodeled
HOA Y/N No
Year Built 1955
Lot Size 7,264 Sqft
Acres 0.1668
Property Description
This beautifully updated pool home boasts impressive curb appeal with raised planters, palm trees and a seating area. Net Energy Metering (NEM) Solar, lease program (currently approx .18323 cents per KWh) Addl energy generated to get credits. Inside, the home features 4 bedrooms, 2 bathrooms, high open beam ceilings, freshly refinished hardwood floors, dual pane windows and new interior painting that create a warm and inviting atmosphere. The kitchen with breakfast bar and seating, garden bay window, freshly glazed countertops, and newly painted cabinetry make it a great space for entertaining adjacent to The dining room with large slider access to the backyard adds to the flow of the home. The huge master suite (permitted as living space), located on the opposite side of the home, features a cozy fireplace, attached private upgraded bathroom with custom walk-in shower w/designer inlay tiles and slider doors to the backyard, creating a peaceful retreat. The spacious guest bedrooms with vaulted open beam ceilings and hall bathroom with tub/shower combo complete the interior of the home. The backyard is an oasis with a sparkling pool that has received brand new plaster, brand new tile, brand new lighting and a freshly painted covered patio for outdoor dining and entertainment areas. The property is surrounded by a block wall for privacy, raised brick accented planters with beautiful greenery and trees, sculpted patio grounds with a grass area to play. This home sits on a quiet single loaded street with tons of extra parking. Close schools, restaurants, shopping and easy freew
This beautifully updated pool home boasts impressive curb appeal with raised planters, palm trees and a seating area. Net Energy Metering (NEM) Solar, lease program (currently approx .18323 cents per KWh) Addl energy generated to get credits. Inside, the home features 4 bedrooms, 2 bathrooms, high open beam ceilings, freshly refinished hardwood floors, dual pane windows and new interior painting that create a warm and inviting atmosphere. The kitchen with breakfast bar and seating, garden bay window, freshly glazed countertops, and newly painted cabinetry make it a great space for entertaining adjacent to The dining room with large slider access to the backyard adds to the flow of the home. The huge master suite (permitted as living space), located on the opposite side of the home, features a cozy fireplace, attached private upgraded bathroom with custom walk-in shower w/designer inlay tiles and slider doors to the backyard, creating a peaceful retreat. The spacious guest bedrooms with vaulted open beam ceilings and hall bathroom with tub/shower combo complete the interior of the home. The backyard is an oasis with a sparkling pool that has received brand new plaster, brand new tile, brand new lighting and a freshly painted covered patio for outdoor dining and entertainment areas. The property is surrounded by a block wall for privacy, raised brick accented planters with beautiful greenery and trees, sculpted patio grounds with a grass area to play. This home sits on a quiet single loaded street with tons of extra parking. Close schools, restaurants, shopping and easy freeway access. email and Ask for add'l solar info and copy of contract
Location
State CA
County Orange
Area Oc - Westminster (92683)
Interior
Interior Features Beamed Ceilings, Pantry
Heating Natural Gas
Flooring Tile, Wood
Fireplaces Type Gas Starter, Master Retreat
Equipment Dishwasher, Microwave, Gas Range
Appliance Dishwasher, Microwave, Gas Range
Laundry Garage
Exterior
Exterior Feature Stone, Stucco
Garage Direct Garage Access, Garage Door Opener
Garage Spaces 2.0
Pool Private, Gunite, Filtered
Utilities Available Electricity Connected, Natural Gas Connected, Sewer Connected, Water Connected
View Pool, Neighborhood
Roof Type Composition
Total Parking Spaces 2
Building
Lot Description Curbs, Sidewalks, Landscaped
Story 1
Lot Size Range 4000-7499 SF
Sewer Public Sewer
Water Public
Architectural Style Traditional
Level or Stories 1 Story
Construction Status Updated/Remodeled
Others
Monthly Total Fees $54
Acceptable Financing Cash, Conventional, Cash To New Loan, Submit
Listing Terms Cash, Conventional, Cash To New Loan, Submit
Special Listing Condition Standard
Read Less Info
Want to know what your home might be worth? Contact us for a FREE valuation!

Our team is ready to help you sell your home for the highest possible price ASAP

Bought with Derek Ireland • Compass








